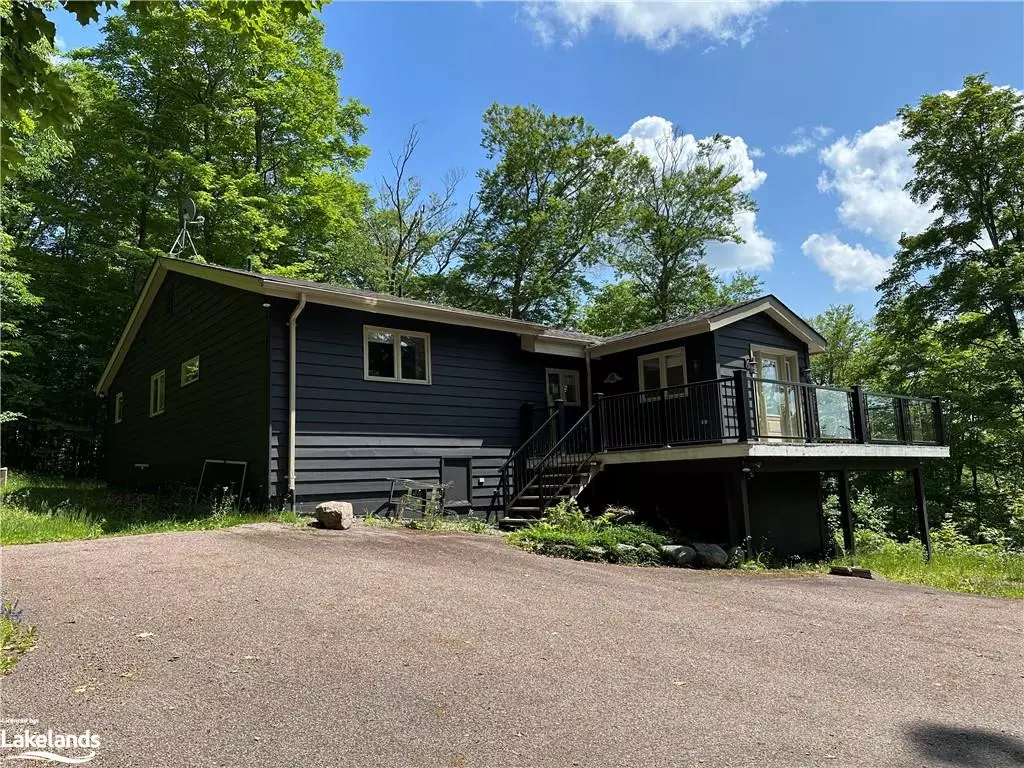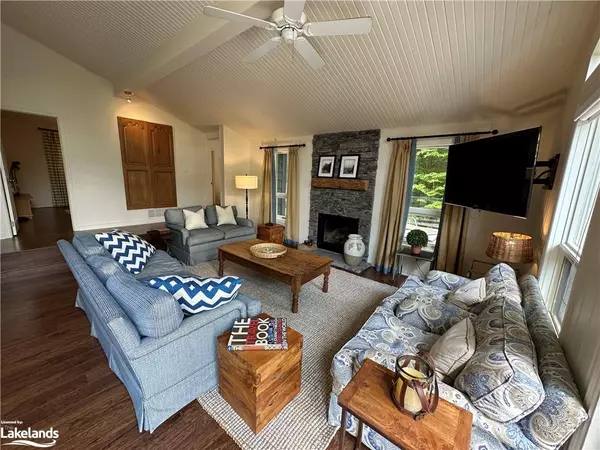$820,000
$829,000
1.1%For more information regarding the value of a property, please contact us for a free consultation.
1091 Halls Road Port Carling, ON P0B 1J0
3 Beds
2 Baths
1,488 SqFt
Key Details
Sold Price $820,000
Property Type Single Family Home
Sub Type Single Family Residence
Listing Status Sold
Purchase Type For Sale
Square Footage 1,488 sqft
Price per Sqft $551
MLS Listing ID 40436444
Sold Date 06/23/23
Style Bungalow
Bedrooms 3
Full Baths 2
Abv Grd Liv Area 1,488
Originating Board The Lakelands
Year Built 1988
Annual Tax Amount $1,769
Lot Size 2.550 Acres
Acres 2.55
Property Description
Location, location, location. Prime Port Sandfield/Minett corridor 2.55 acre very private setting on a dead-end year round municipal paved road 10 minutes to Port Carling. Delightful, bright, well kept, beautifully refinished home serving up a wonderful south to south-westerly elevated orientation with glimpses of nearby Lake Rosseau in view in all seasons. 3 bedrooms, 2 full baths, primary with 4 pc. ensuite and walkout to newly redone composite decking with glass & aluminum railings. Loads of natural light from floor-to-ceiling windows, and 12+ foot vaulted ceilings, cook's kitchen, wood-burning handsome living room fireplace, open concept, with solid concrete block foundation, furnace converted to propane in 2022, central air, 20 kW back-up Generac, paved drive, ample parking, privacy galore, sun all day, fully furnished, with nothing to do but move in and enjoy. Very very rarely is anything offered for sale in this area. Just superb. Turnkey and ready for immediate occupancy.
Location
Province ON
County Muskoka
Area Muskoka Lakes
Zoning WR2
Direction Muskoka Road 118 West to Peninsula Road to Hall's Road to #1091
Rooms
Other Rooms None
Basement Development Potential, Partial, Unfinished
Kitchen 1
Interior
Interior Features Ceiling Fan(s)
Heating Forced Air-Propane
Cooling Central Air
Fireplaces Number 1
Fireplaces Type Living Room, Wood Burning
Fireplace Yes
Appliance Water Heater Owned
Laundry In Basement
Exterior
Exterior Feature Privacy, Year Round Living
Parking Features Asphalt
Utilities Available Electricity Connected, Garbage/Sanitary Collection, Recycling Pickup, Phone Connected
Waterfront Description South and West, Lake Backlot
View Y/N true
View Lake, Trees/Woods
Roof Type Asphalt Shing
Street Surface Paved
Porch Deck
Lot Frontage 512.86
Garage No
Building
Lot Description Rural, Irregular Lot, Ample Parking, Cul-De-Sac, Near Golf Course, Library, Playground Nearby, Rec./Community Centre, School Bus Route, Schools, Shopping Nearby
Faces Muskoka Road 118 West to Peninsula Road to Hall's Road to #1091
Foundation Concrete Block
Sewer Septic Tank
Water Drilled Well
Architectural Style Bungalow
Structure Type Cedar, Wood Siding
New Construction No
Schools
Elementary Schools Glen Orchard Public School; Monsignor Michael O'Leary Catholic Elementary School
High Schools B.M.L.S.S.; St. Dominic Catholic Secondary School
Others
Senior Community false
Tax ID 481470608
Ownership Freehold/None
Read Less
Want to know what your home might be worth? Contact us for a FREE valuation!

Our team is ready to help you sell your home for the highest possible price ASAP

GET MORE INFORMATION





