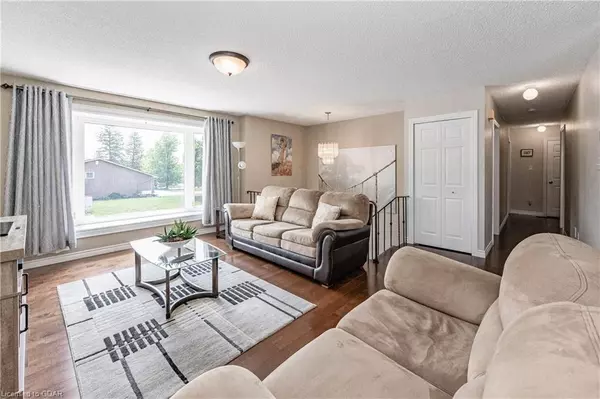$943,000
$999,900
5.7%For more information regarding the value of a property, please contact us for a free consultation.
190 Jackson Street Rockwood, ON N0B 2K0
4 Beds
2 Baths
1,080 SqFt
Key Details
Sold Price $943,000
Property Type Single Family Home
Sub Type Single Family Residence
Listing Status Sold
Purchase Type For Sale
Square Footage 1,080 sqft
Price per Sqft $873
MLS Listing ID 40431623
Sold Date 06/23/23
Style Bungalow Raised
Bedrooms 4
Full Baths 2
Abv Grd Liv Area 2,118
Originating Board Guelph & District
Year Built 1985
Annual Tax Amount $4,340
Property Description
Welcome home. This absolutely beautiful four bedroom bungalow has everything you’ve been searching for. With over 2,000 square feet of finished space on two levels with numerous updates throughout. Upon entering through the new front door, you are greeted by a multi-level foyer. The main floor boasts an updated kitchen, with ample cabinetry, a large peninsula with bar counter, and a new stove replaced just this year. Just off of the kitchen is a bright dining room with an updated sliding glass door that walks out to a deck that was just replaced in 2021 complete with a built-in, included sunken hot tub. Across from the kitchen and dining room you will find a sun-drenched living room with an oversized bay window, and updated hardwood flooring which runs though the main floor. Down the hall you will be pleased to find two spacious bedrooms, as well as the primary bedroom, and a four piece bathroom. Once you head downstairs, you will be greeted by a fully finished basement offering over 1,000 square feet of additional living space. Once entering the lower level you will find a spacious fourth bedroom for your expanded family, or home office. Curl up on cozy winter nights in front of the gas fireplace in the basement rec room, complete with your own bar. This sprawling basement has laminate floors thoroughout, along with a three piece bathroom with ceramic tile flooring. Completing this floor you will find a laundry room, utility room and a cold room for storing all your canning and stockpile supplies. This home is an entertainer's dream! Not only does this outdoor retreat of an exterior boasts a hot tub and a new deck, this expansive yard includes a lower level stone patio where you can host all your friends and family. This property features an impressive three car garage with new garage doors in 2019, and a new driveway in 2017, both providing plenty of parking! This outstanding home has been lovingly updated and maintained and has to be seen to be truly appreciated.
Location
Province ON
County Wellington
Area Guelph/Eramosa
Zoning R1B
Direction Main Street North to Jackson Street
Rooms
Basement Full, Finished
Kitchen 1
Interior
Interior Features Auto Garage Door Remote(s), Ceiling Fan(s), Central Vacuum
Heating Fireplace-Gas, Forced Air, Natural Gas
Cooling Central Air
Fireplace Yes
Appliance Bar Fridge, Dishwasher, Dryer, Refrigerator, Stove, Washer
Exterior
Garage Detached Garage, Garage Door Opener
Garage Spaces 3.0
Waterfront No
Roof Type Asphalt Shing
Lot Frontage 66.0
Lot Depth 132.0
Garage Yes
Building
Lot Description Urban, Rectangular, Ample Parking, City Lot, Highway Access, Library, Park, Place of Worship, Playground Nearby, Quiet Area, Rec./Community Centre, School Bus Route, Schools, Shopping Nearby, Trails
Faces Main Street North to Jackson Street
Foundation Concrete Block
Sewer Sewer (Municipal)
Water Municipal
Architectural Style Bungalow Raised
Structure Type Aluminum Siding, Brick
New Construction No
Schools
Elementary Schools Rockwood Centennial Ps, Sacred Heart Cs
High Schools St. James Chs, John F Ross Cvi
Others
Senior Community false
Tax ID 711690388
Ownership Freehold/None
Read Less
Want to know what your home might be worth? Contact us for a FREE valuation!

Our team is ready to help you sell your home for the highest possible price ASAP

GET MORE INFORMATION





