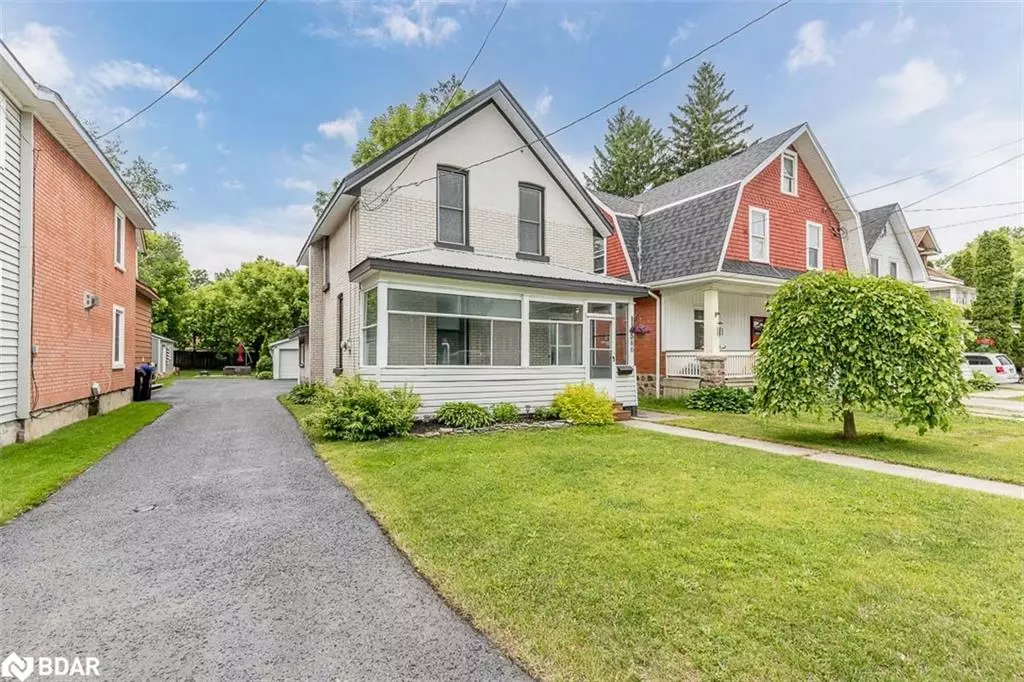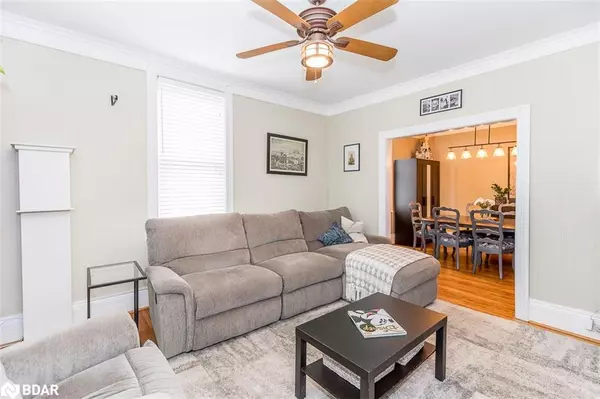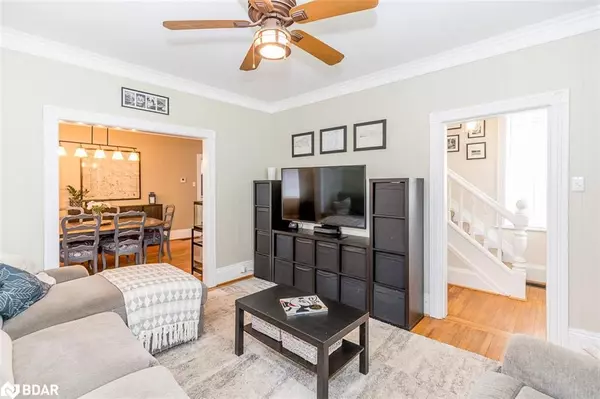$555,000
$549,900
0.9%For more information regarding the value of a property, please contact us for a free consultation.
386 Frederick Street Midland, ON L4R 3P4
2 Beds
2 Baths
1,265 SqFt
Key Details
Sold Price $555,000
Property Type Single Family Home
Sub Type Single Family Residence
Listing Status Sold
Purchase Type For Sale
Square Footage 1,265 sqft
Price per Sqft $438
MLS Listing ID 40439266
Sold Date 06/26/23
Style 1.5 Storey
Bedrooms 2
Full Baths 1
Half Baths 1
Abv Grd Liv Area 1,265
Originating Board Barrie
Annual Tax Amount $2,500
Property Description
Alluring Home Resting In The Heart Of Midland. 5 Min Walk To Little Lake & Little Lake Park, Walking Distance To Restaurants & Shopping. Oversized Detached Heated Garage With Pot Lights & Separate Office/Hobbies Room. Deep 165’ Private Lot, Fully Fenced With Mature Trees, Gardens & Fire Pit. Inside Discover A 3 Season Sunroom, Hardwood Floors & Crown Moulding Throughout. Large Windows & Ceiling Fan In Family Room. Spacious Dining Room Right Off Of The Kitchen Perfect For Hosting Your Next Get Together! Updated Kitchen With Brand New Floors, New Stainless Steel Appliances, Pot Lights, Floating Island, Extra Cupboards, Pantry & Access To Basement. Walk Out From The Kitchen To A Covered Patio With A Hot Tub For Relaxing Evenings. Charming Upper With Hardwood Floors, Large Bathroom, Primary Suite With Beam & Walk-In Closet. Partial Basement With Ample Storage.
Location
Province ON
County Simcoe County
Area Md - Midland
Zoning RS2
Direction Yonge St to Frederick St
Rooms
Basement Partial, Unfinished
Kitchen 1
Interior
Interior Features Other
Heating Forced Air, Natural Gas
Cooling Central Air
Fireplace No
Exterior
Parking Features Detached Garage, Mutual/Shared
Garage Spaces 1.0
Roof Type Asphalt Shing
Lot Frontage 33.01
Lot Depth 165.0
Garage Yes
Building
Lot Description Urban, Business Centre, Dog Park, City Lot, Hospital, Library, Park, Place of Worship, Public Transit
Faces Yonge St to Frederick St
Foundation Concrete Block
Sewer Sewer (Municipal)
Water Municipal-Metered
Architectural Style 1.5 Storey
Structure Type Aluminum Siding
New Construction No
Others
Senior Community false
Ownership Freehold/None
Read Less
Want to know what your home might be worth? Contact us for a FREE valuation!

Our team is ready to help you sell your home for the highest possible price ASAP

GET MORE INFORMATION





