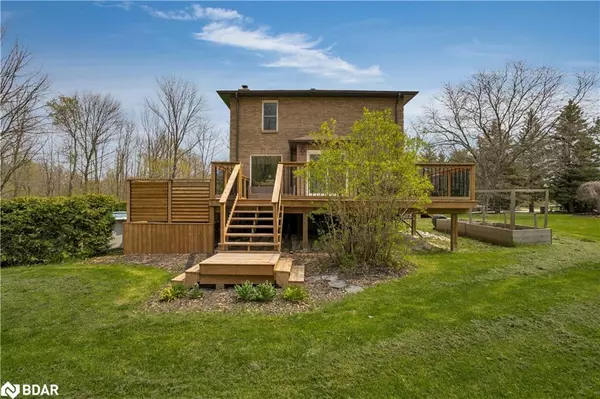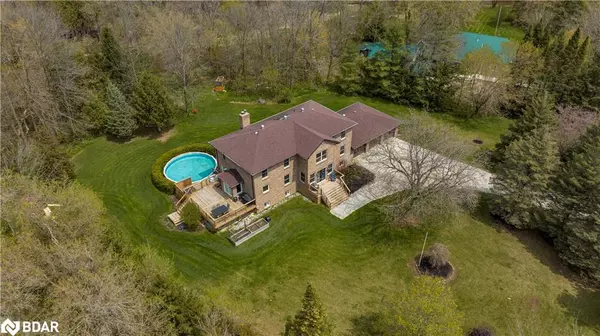$1,615,000
$1,665,000
3.0%For more information regarding the value of a property, please contact us for a free consultation.
68 Caroline Street W Creemore, ON L0M 1G0
6 Beds
4 Baths
3,154 SqFt
Key Details
Sold Price $1,615,000
Property Type Single Family Home
Sub Type Single Family Residence
Listing Status Sold
Purchase Type For Sale
Square Footage 3,154 sqft
Price per Sqft $512
MLS Listing ID 40398515
Sold Date 06/26/23
Style Two Story
Bedrooms 6
Full Baths 3
Half Baths 1
Abv Grd Liv Area 4,708
Originating Board Barrie
Year Built 1987
Annual Tax Amount $6,393
Lot Size 2.580 Acres
Acres 2.58
Property Description
Imagine yourself living on your very own nearly 2.6 acre oasis on the Mad River! Nestled in the charming town of Creemore is this rare opportunity to live in the country, while being able to walk into town. This bright and spacious home offers you ample room with over 4,700 square feet of living for the entire family. Even an accessory apartment downstairs gives room for the in-laws or income! The main floor offers a formal dining room, family room, living room with a wood burning fireplace, an office, main floor laundry, and an eat-in kitchen with a walk out to the spacious deck complete with built-in above ground pool and hot tub. On the second level you will find hardwood throughout. There is a generous primary with an updated 4 piece ensuite complete with soaker tub, heated floor, and his and hers sinks. There are 3 other large and bright bedrooms upstairs and another bathroom, fitted with double sinks and in-floor heating. Make your way downstairs and find a large home gym complete with your own sauna! Also downstairs is the fully updated accessory apartment with its own entrance and foyer. It offers 2 bedrooms, a kitchen complete with pantry, 3 piece bathroom, and a large living room with a gas burning fireplace. Head outside to enjoy life on the river! Build lasting memories playing on the edge of the river bank. Walk into town and enjoy all the shops and restaurants that Creemore has to offer. This is your chance at a slice of paradise!
Location
Province ON
County Simcoe County
Area Clearview
Zoning Residential
Direction South on Collingwood Street, West on Caroline Street
Rooms
Other Rooms Playground
Basement Separate Entrance, Walk-Up Access, Full, Finished, Sump Pump
Kitchen 2
Interior
Interior Features High Speed Internet, Central Vacuum, Accessory Apartment, Auto Garage Door Remote(s), Ceiling Fan(s), In-Law Floorplan, Sauna, Water Treatment
Heating Fireplace-Gas, Fireplace-Wood, Forced Air, Natural Gas
Cooling Central Air
Fireplaces Number 2
Fireplaces Type Living Room, Wood Burning
Fireplace Yes
Window Features Window Coverings, Skylight(s)
Appliance Water Heater, Water Purifier, Water Softener, Dishwasher, Dryer, Microwave, Refrigerator, Stove, Washer
Laundry Main Level
Exterior
Exterior Feature Fishing, Landscaped, Private Entrance
Parking Features Attached Garage, Garage Door Opener
Garage Spaces 3.0
Pool Above Ground, Outdoor Pool
Utilities Available Cable Connected, Cell Service, Electricity Connected, Garbage/Sanitary Collection, Natural Gas Connected, Phone Connected
Waterfront Description River, River Access, River Front, River/Stream
Roof Type Asphalt Shing
Street Surface Paved
Porch Deck, Porch
Lot Frontage 235.04
Garage Yes
Building
Lot Description Rural, Irregular Lot, Near Golf Course, Library, Park, Place of Worship, Playground Nearby, Rec./Community Centre, School Bus Route, Schools, Shopping Nearby, Skiing, Trails
Faces South on Collingwood Street, West on Caroline Street
Foundation Concrete Block
Sewer Septic Tank
Water Well
Architectural Style Two Story
Structure Type Brick
New Construction No
Schools
Elementary Schools Nottawasaga & Creemore Public School
High Schools Stayner Collegiate Institute
Others
Senior Community false
Tax ID 582230238
Ownership Freehold/None
Read Less
Want to know what your home might be worth? Contact us for a FREE valuation!

Our team is ready to help you sell your home for the highest possible price ASAP

GET MORE INFORMATION





