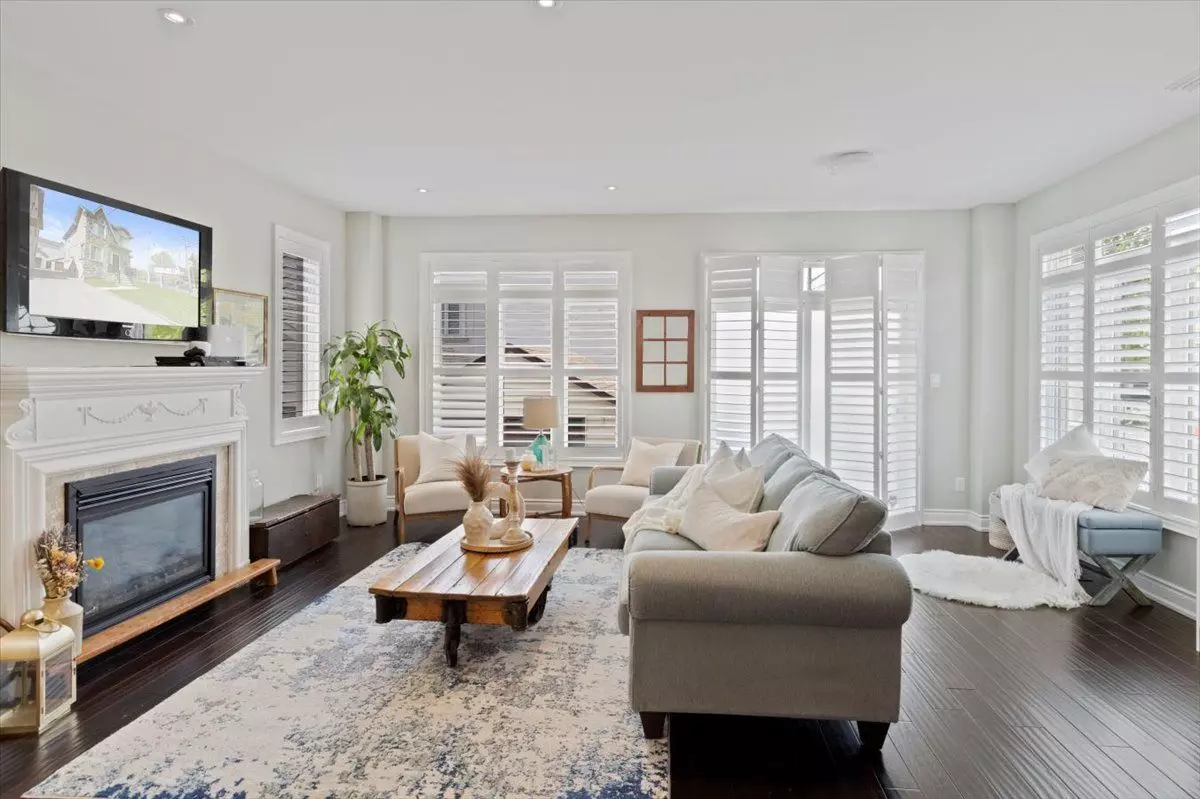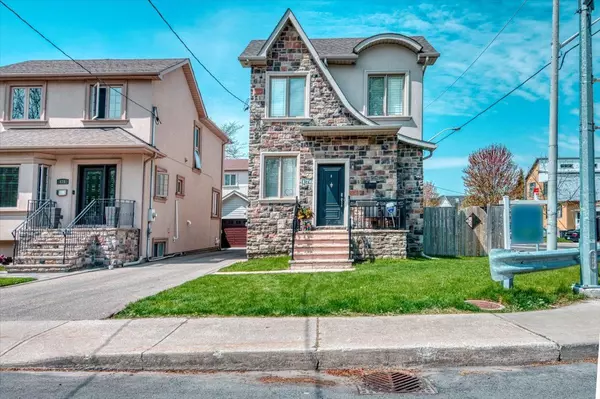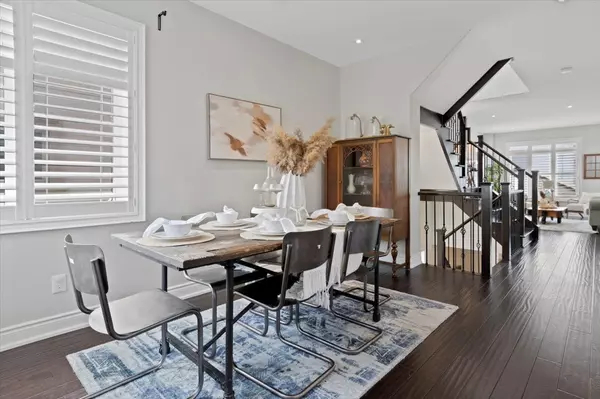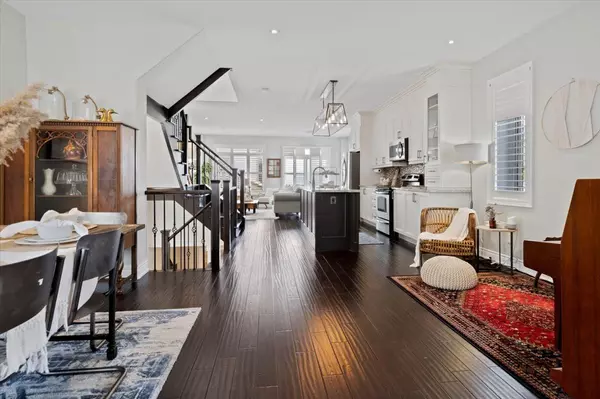$1,593,750
$1,299,000
22.7%For more information regarding the value of a property, please contact us for a free consultation.
176 Glebemount AVE Toronto E03, ON M4C 3S8
4 Beds
4 Baths
Key Details
Sold Price $1,593,750
Property Type Single Family Home
Sub Type Detached
Listing Status Sold
Purchase Type For Sale
Subdivision Danforth Village-East York
MLS Listing ID E6159088
Sold Date 08/29/23
Style 2-Storey
Bedrooms 4
Annual Tax Amount $6,982
Tax Year 2022
Property Sub-Type Detached
Property Description
Perfectly located and gorgeously finished, this home is sure to tick all your checkboxes. You will not want to miss seeing this home. Experience natural light and space throughout with stunning windows, skylights and soaring ceilings. Your main floor boasts an open concept dining room, kitchen and living room complete with a gas fireplace. Enjoy eating in, or eating out in your private backyard with a convenient gas line hookup for bbqing year round. You will love spending time in the downstairs rec room with its lofty ceilings, heated floors, workout space; as well as a dedicated tv entertainment space. At the end of the day, head upstairs to your spacious primary oasis and experience beautiful sunsets with west facing views, melt the day away in your deep tub or read a book in your favourite oversized chair. The walkability of this location is amazing! Just minutes walk to the subway station or to the Danforth where you will experience unique shops, cafes, parks and restaurants.
Location
Province ON
County Toronto
Community Danforth Village-East York
Area Toronto
Rooms
Family Room No
Basement Finished
Kitchen 1
Separate Den/Office 1
Interior
Cooling Central Air
Exterior
Parking Features Lane
Garage Spaces 1.0
Pool None
Lot Frontage 30.04
Lot Depth 100.14
Total Parking Spaces 2
Read Less
Want to know what your home might be worth? Contact us for a FREE valuation!

Our team is ready to help you sell your home for the highest possible price ASAP
GET MORE INFORMATION





