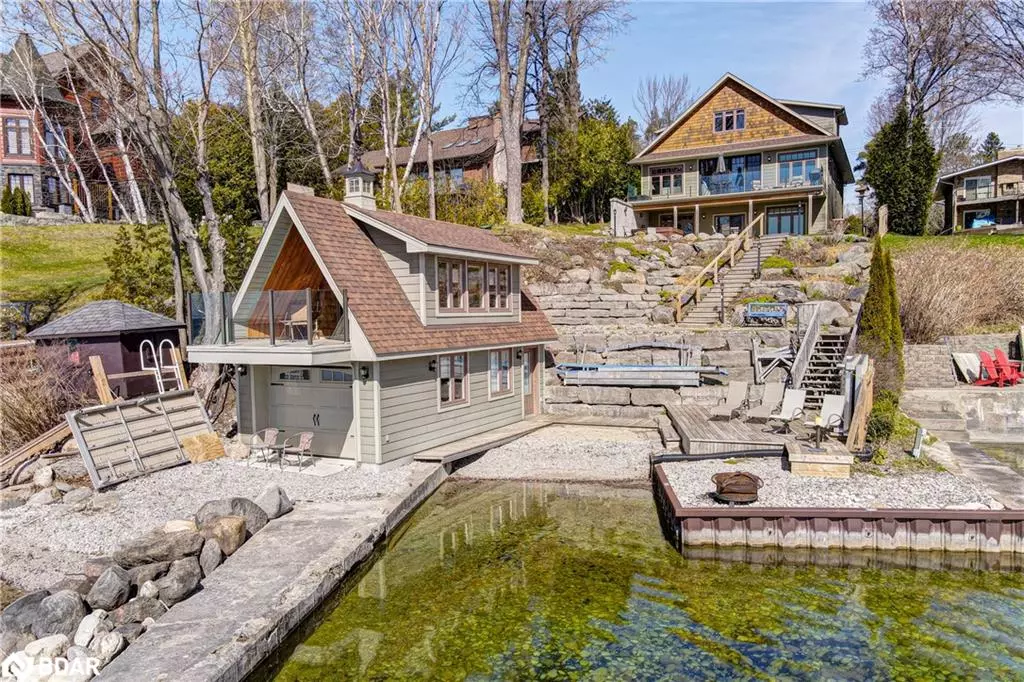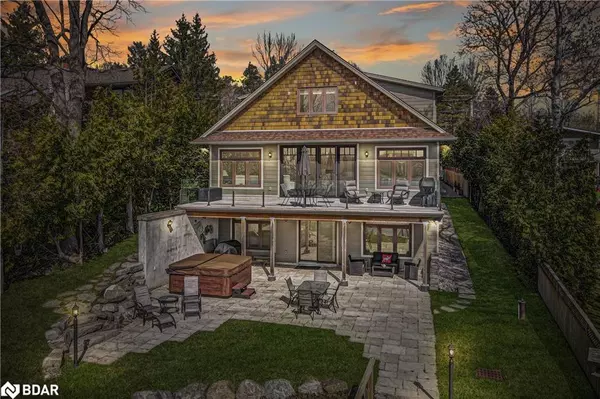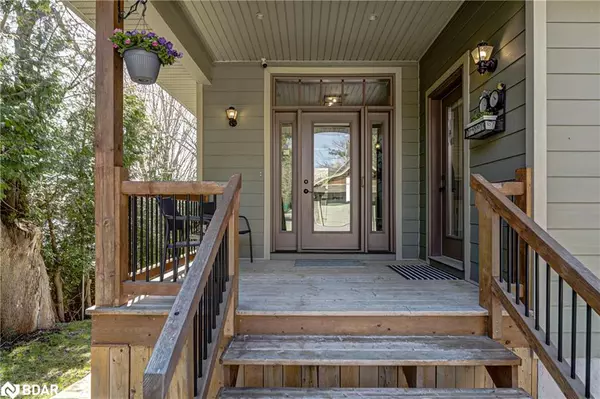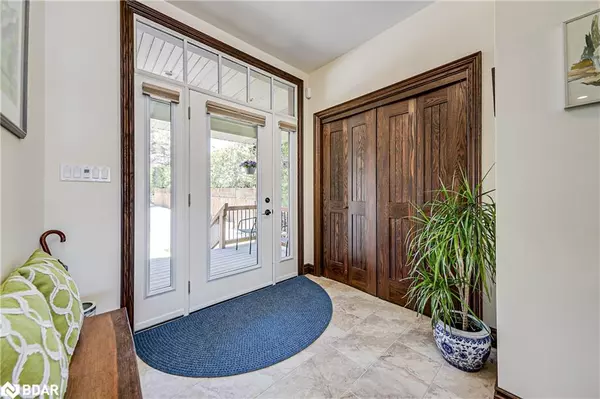$2,204,000
$2,465,000
10.6%For more information regarding the value of a property, please contact us for a free consultation.
2675 Lakeshore Road E Oro-medonte, ON L0L 1T0
3 Beds
4 Baths
2,600 SqFt
Key Details
Sold Price $2,204,000
Property Type Single Family Home
Sub Type Single Family Residence
Listing Status Sold
Purchase Type For Sale
Square Footage 2,600 sqft
Price per Sqft $847
MLS Listing ID 40411338
Sold Date 06/23/23
Style Two Story
Bedrooms 3
Full Baths 3
Half Baths 1
Abv Grd Liv Area 4,000
Originating Board Barrie
Year Built 2019
Annual Tax Amount $9,487
Lot Size 0.587 Acres
Acres 0.587
Property Description
Welcome to 2675 Lakeshore Rd E, a 63-ft waterfront with everything you could want in a luxury waterfront property, incl. a spacious 4,000 sf custom 2-storey executive home overlooking beautiful Carthew Bay on Lake Simcoe, an hour north of GTA. Designed for optimal enjoyment of waterfront lifestyle, family recreation, and all-season entertaining, no detail has been spared. This open concept executive home features beautiful southern & eastern exposures overlooking Eight Mile Point. The property includes state-of-the-art quality construction (by Wes Brennan) of a custom-built house, boathouse & garage built over a few years, all completed in 2019. Extensive landscaping w/ terraced rock gardens, expansive lawns & lit pathways were professionally designed & incl. an I/G sprinkler system. Multiple living areas include open & covered patios, decks & front porch + there’s a full 1,400 sf self-contained in-law suite with its own kitchen & laundry downstairs. At the lake, there’s an all-season 220 sf bunkie with heated slate flooring above a 13’ X 27’ boathouse plus a 30’ dock. The kitchen features quartz counter-tops, centre island & backsplash w/ live edge look plus engineered hardwood floors. Enjoy an awesome panoramic view of the lake from the Great Room which has multiple F-T-C transom windows, a gas fireplace & French doors that open up onto a 10’ X 32’ long balcony. Other features: ICF foundation, low maintenance hardy board exterior, powder room off main foyer, HRV, UV water filter, hi-end water softener & heated tile floors throughout. The drive-through oversize 760 sf triple-car garage has roll-up screens & an overhead gas heater. Extras include: 20 KW Generac generator, 7 camera security system; surround sound speaker system; coach lights along driveway and walkways. Located on the Trent-Severn Waterway w/ great fishing, close to golfing, hiking, biking & skiing. It’s 8 mins to Orillia and footsteps to the boat launch, ice cream parlour & pub ... for all to enjoy!
Location
Province ON
County Simcoe County
Area Oro-Medonte
Zoning RES
Direction Oro Line 14 South to Lake, Turn left on Lakeshore Road, To Sign.
Rooms
Other Rooms Boat House, Boathouse-Two Storey, Dry Boathouse - Single, Shed(s)
Basement Separate Entrance, Walk-Out Access, Full, Finished, Sump Pump
Kitchen 2
Interior
Interior Features High Speed Internet, Central Vacuum, Air Exchanger, Auto Garage Door Remote(s), Built-In Appliances, Ceiling Fan(s), In-Law Floorplan, Separate Heating Controls, Sewage Pump, Suspended Ceilings, Upgraded Insulation, Ventilation System, Water Treatment
Heating Fireplace-Gas, Forced Air, Natural Gas, Gas Hot Water, Radiant Floor, Radiant, Wall Furnace
Cooling Central Air
Fireplaces Number 1
Fireplaces Type Living Room, Gas
Fireplace Yes
Window Features Window Coverings
Appliance Bar Fridge, Instant Hot Water, Water Heater Owned, Water Purifier, Water Softener, Built-in Microwave, Dishwasher, Dryer, Microwave, Refrigerator, Stove, Washer, Wine Cooler
Laundry Laundry Room, Lower Level, Main Level, Sink
Exterior
Exterior Feature Balcony, Fishing, Landscape Lighting, Landscaped, Lawn Sprinkler System, Lighting, Privacy, Year Round Living
Parking Features Detached Garage, Garage Door Opener, Asphalt, Heated
Garage Spaces 3.0
Pool None
Utilities Available Cable Connected, Cell Service, Electricity Connected, Fibre Optics, Garbage/Sanitary Collection, Natural Gas Connected, Recycling Pickup, Phone Connected
Waterfront Description Lake, East, South, Beach Front, Breakwater, Stairs to Waterfront, Trent System, Water Access, Waterfront, Lake Privileges
View Y/N true
View Bay, Lake, Panoramic, Trees/Woods, Water
Roof Type Asphalt Shing
Street Surface Paved
Porch Patio, Porch
Lot Frontage 50.0
Lot Depth 510.0
Garage Yes
Building
Lot Description Rural, Rectangular, Paved, Airport, Ample Parking, Beach, Near Golf Course, Highway Access, Hospital, Landscaped, Library, Major Highway, Marina, Park, Place of Worship, Playground Nearby, Rec./Community Centre, Regional Mall, School Bus Route, Schools, Shopping Nearby, Skiing, Trails
Faces Oro Line 14 South to Lake, Turn left on Lakeshore Road, To Sign.
Foundation ICF
Sewer Septic Tank
Water Drilled Well
Architectural Style Two Story
Structure Type Cedar, Hardboard
New Construction No
Schools
Elementary Schools East Oro Public School
High Schools Twin Lakes Secondary
Others
Senior Community false
Tax ID 585640032
Ownership Freehold/None
Read Less
Want to know what your home might be worth? Contact us for a FREE valuation!

Our team is ready to help you sell your home for the highest possible price ASAP

GET MORE INFORMATION





