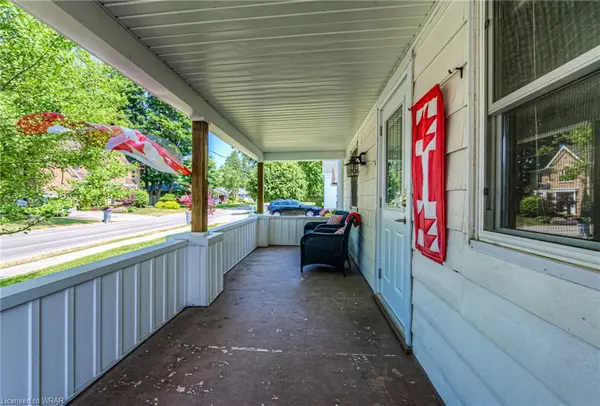$569,900
$569,900
For more information regarding the value of a property, please contact us for a free consultation.
490 Reserve Avenue S Listowel, ON N4W 2L1
3 Beds
2 Baths
1,300 SqFt
Key Details
Sold Price $569,900
Property Type Single Family Home
Sub Type Single Family Residence
Listing Status Sold
Purchase Type For Sale
Square Footage 1,300 sqft
Price per Sqft $438
MLS Listing ID 40433971
Sold Date 06/24/23
Style 1.5 Storey
Bedrooms 3
Full Baths 1
Half Baths 1
Abv Grd Liv Area 1,300
Originating Board Waterloo Region
Year Built 1947
Annual Tax Amount $2,890
Property Description
Check out this rare find! 2 storey, 3+bed, 2 bath home on a large mature lot with a huge, (52 ft x 26 ft) insulated and heated detached garage/shop. The shop has a separate office area, 2 car overhead door with garage door opener and rear barn door to access the yard. All right in a central Listowel location, just steps to Eastdale Elementary school and Listowel District Secondary School and walking distance to downtown shops. If you are a car enthusiast or are just looking for space for a man cave/hangout spot then this could be the one for you!
Location
Province ON
County Perth
Area North Perth
Zoning R4
Direction From Main St, go south on Reserve, property almost 3 blocks down on the right
Rooms
Other Rooms Shed(s), Workshop
Basement Full, Unfinished
Kitchen 1
Interior
Interior Features High Speed Internet, Auto Garage Door Remote(s), Built-In Appliances, Ceiling Fan(s), Water Meter, Work Bench
Heating Forced Air, Natural Gas
Cooling Central Air
Fireplace No
Window Features Window Coverings
Appliance Water Heater, Dishwasher, Dryer, Freezer, Refrigerator, Satellite Dish, Stove, Washer
Laundry In Basement, Main Level
Exterior
Exterior Feature Year Round Living
Parking Features Detached Garage, Garage Door Opener, Concrete
Garage Spaces 5.0
Utilities Available Cable Connected, Electricity Connected, Fibre Optics, Garbage/Sanitary Collection, Natural Gas Connected, Recycling Pickup, Street Lights, Phone Connected
Waterfront Description River/Stream
Roof Type Asphalt Shing
Handicap Access Raised Toilet
Porch Deck, Porch
Lot Frontage 86.0
Lot Depth 133.0
Garage Yes
Building
Lot Description Urban, Irregular Lot, Business Centre, City Lot, Near Golf Course, Hospital, Library, Park, Playground Nearby, Rec./Community Centre, Schools, Shopping Nearby, Trails
Faces From Main St, go south on Reserve, property almost 3 blocks down on the right
Foundation Poured Concrete
Sewer Sewer (Municipal)
Water Municipal-Metered
Architectural Style 1.5 Storey
Structure Type Aluminum Siding
New Construction No
Schools
Elementary Schools Eastdale
High Schools Ldss
Others
Senior Community false
Tax ID 530200018
Ownership Freehold/None
Read Less
Want to know what your home might be worth? Contact us for a FREE valuation!

Our team is ready to help you sell your home for the highest possible price ASAP

GET MORE INFORMATION





