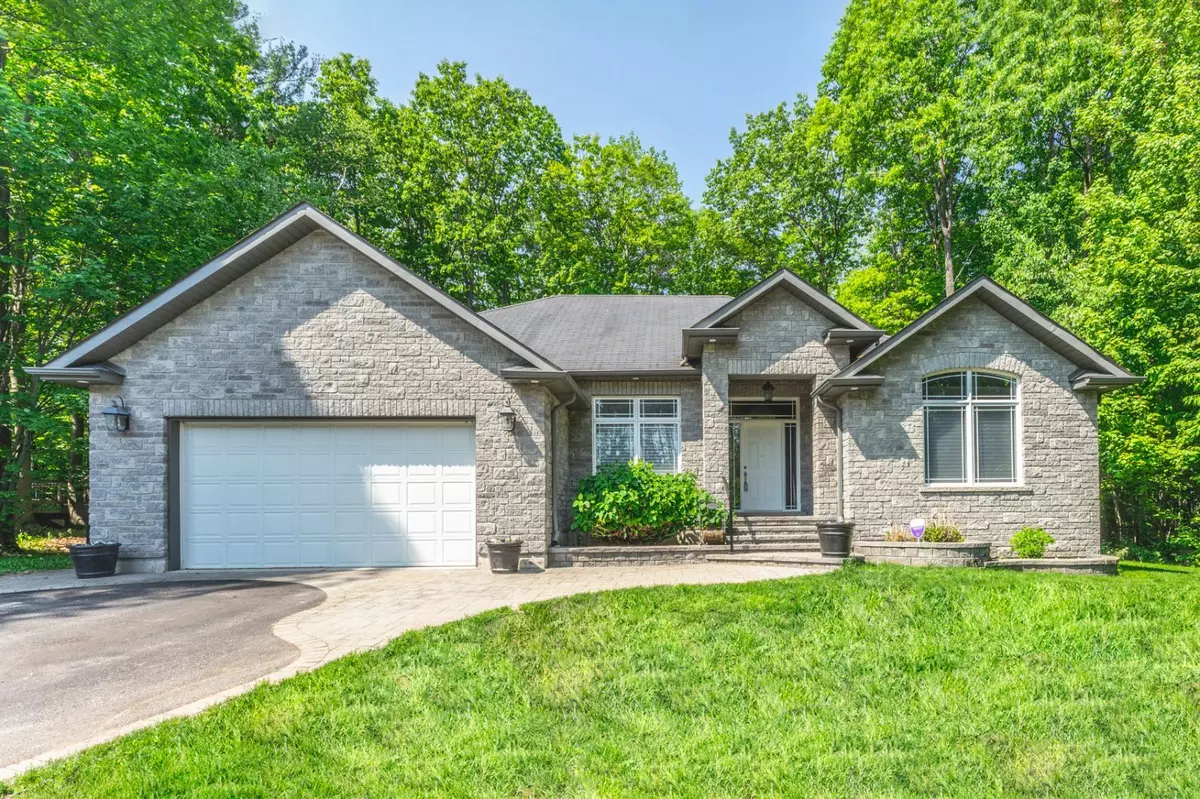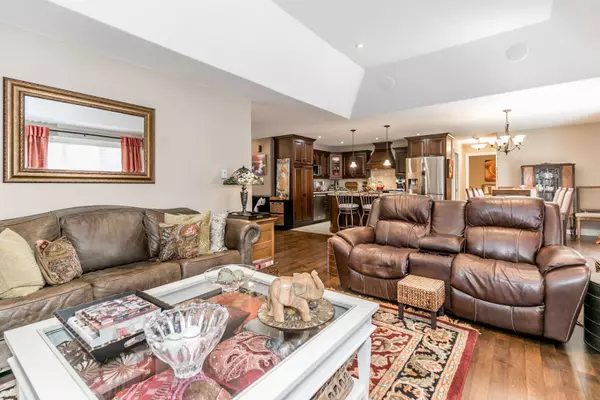$1,400,000
$1,399,888
For more information regarding the value of a property, please contact us for a free consultation.
23 Lloyd Cook DR E Springwater, ON L9X 0H5
4 Beds
3 Baths
Key Details
Sold Price $1,400,000
Property Type Single Family Home
Sub Type Detached
Listing Status Sold
Purchase Type For Sale
Approx. Sqft 1500-2000
Subdivision Snow Valley
MLS Listing ID S6090736
Sold Date 09/20/23
Style Bungalow
Bedrooms 4
Annual Tax Amount $4,951
Tax Year 2022
Property Sub-Type Detached
Property Description
COUNTRY ESTATE LIVING MEETS MODERN LUXURY! This stunning luxury home is just 5 mins from Barrie, with an incredible range of features. A backyard oasis featuring a 16 x 32 saltwater pool, outdoor kitchen with Napoleon BBQ & an enclosed 8-person Beachcomber hot tub with mature trees giving complete privacy and perfection all summer long. This home is great for entertaining with an open-concept design and hardwood floors throughout the main floor, Hunter Douglas custom blinds, California shutters and pot lights. The kitchen features custom wood cabinetry, granite countertops, a stone backsplash, a wine rack, and a breakfast bar. The great room boasts a tray ceiling, fireplace, and surround sound speakers. The massive primary suite has a 3-piece ensuite with a walk-in shower with dual shower heads, and the second bedroom is spacious and bright. The lower level offers a rec room, wet bar, pool table, and gas fireplace, with 2 bedrooms and a 3-piece bathroom.
Location
Province ON
County Simcoe
Community Snow Valley
Area Simcoe
Zoning R1
Rooms
Family Room No
Basement Finished, Full
Main Level Bedrooms 1
Kitchen 1
Separate Den/Office 2
Interior
Cooling Central Air
Exterior
Parking Features Private Double
Garage Spaces 2.0
Pool Inground
Lot Frontage 102.24
Lot Depth 164.56
Total Parking Spaces 8
Others
Senior Community Yes
Read Less
Want to know what your home might be worth? Contact us for a FREE valuation!

Our team is ready to help you sell your home for the highest possible price ASAP
GET MORE INFORMATION





