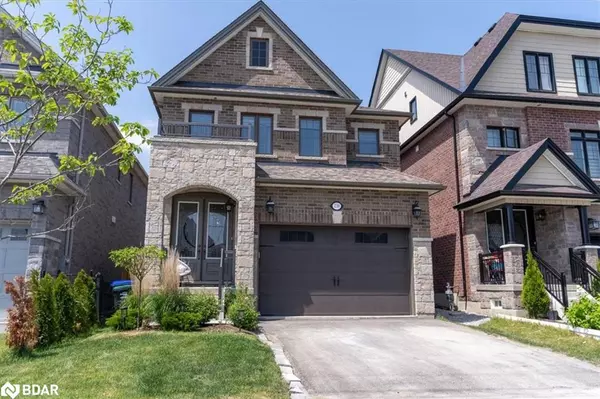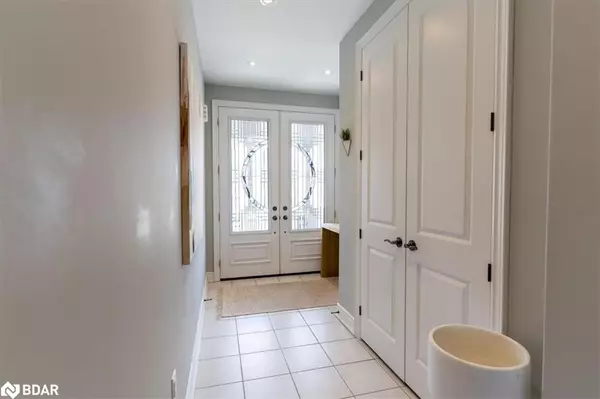$1,075,000
$999,999
7.5%For more information regarding the value of a property, please contact us for a free consultation.
238 Eighth Avenue Alliston, ON L9R 0R1
4 Beds
4 Baths
2,070 SqFt
Key Details
Sold Price $1,075,000
Property Type Single Family Home
Sub Type Single Family Residence
Listing Status Sold
Purchase Type For Sale
Square Footage 2,070 sqft
Price per Sqft $519
MLS Listing ID 40431231
Sold Date 06/23/23
Style Two Story
Bedrooms 4
Full Baths 3
Half Baths 1
Abv Grd Liv Area 2,685
Originating Board Barrie
Year Built 2019
Annual Tax Amount $4,700
Property Description
Welcome to 238 Eighth Avenue, a stunning modern house with all the features you could want in a home. This young Previn Court property. boasts 3+1 bedrooms and 3+1 bathrooms, making it perfect for mutli-generational families or those who love to entertain. Over 2000 SqFt of high end finishes throughout, there is plenty of room to spread out and enjoy.
As you step inside, you'll immediately notice the beautiful hardwood floors that flow throughout the main living areas. The open concept floor plan is perfect for hosting guests or spending time with family. Finished basement with its own kitchen, bedroom and laundry gives your family the ability to live separately while sharing the same roof. Included in; Nest thermostat control, custom sized window coverings throughout, Gas Fireplace, 2 fridges, 2 stoves, 2 washers, 2 dryers, all in a fantastic neighbourhood, what more could you ask for?
Location
Province ON
County Simcoe County
Area New Tecumseth
Zoning UR1-35
Direction KING TO HOLT
Rooms
Basement Full, Finished
Kitchen 2
Interior
Interior Features Air Exchanger, Auto Garage Door Remote(s), Central Vacuum Roughed-in, In-law Capability
Heating Natural Gas
Cooling Other
Fireplaces Number 1
Fireplaces Type Gas
Fireplace Yes
Window Features Window Coverings
Appliance Water Heater, Built-in Microwave, Dishwasher, Dryer, Freezer, Gas Stove, Refrigerator, Stove, Washer
Laundry Lower Level, Upper Level
Exterior
Parking Features Attached Garage, Garage Door Opener
Garage Spaces 1.0
Roof Type Asphalt Shing
Lot Frontage 32.0
Lot Depth 108.35
Garage Yes
Building
Lot Description Urban, Rectangular, Park, Place of Worship, Playground Nearby, Schools, Shopping Nearby
Faces KING TO HOLT
Foundation Concrete Perimeter
Sewer Sewer (Municipal)
Water Municipal
Architectural Style Two Story
Structure Type Brick, Vinyl Siding
New Construction No
Others
Senior Community false
Tax ID 581851029
Ownership Freehold/None
Read Less
Want to know what your home might be worth? Contact us for a FREE valuation!

Our team is ready to help you sell your home for the highest possible price ASAP

GET MORE INFORMATION





