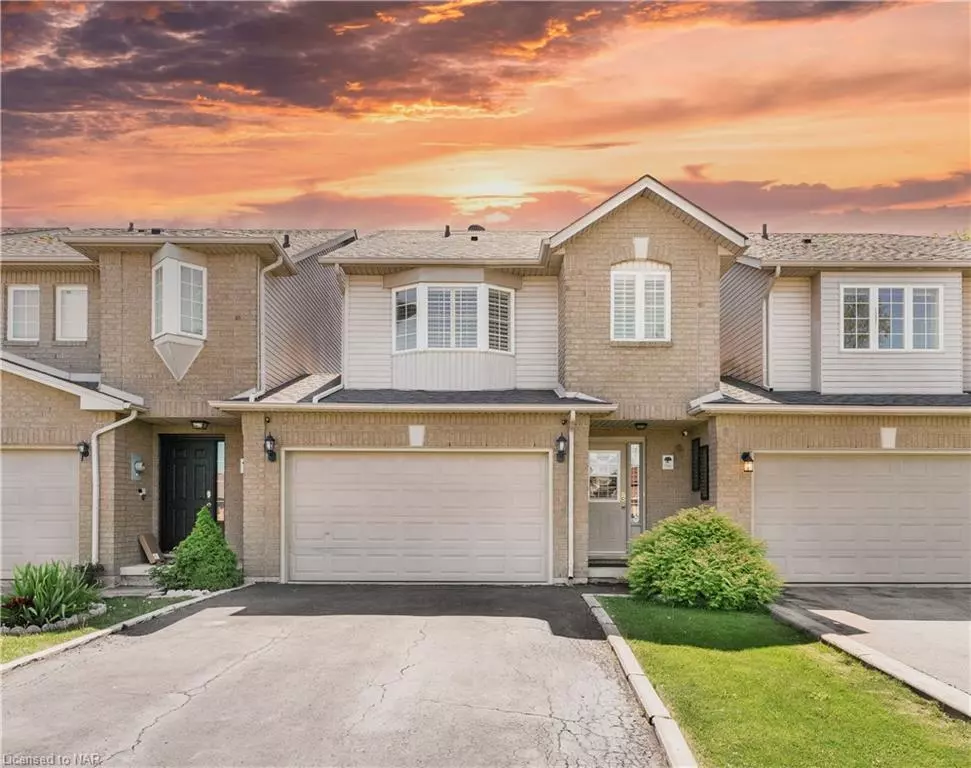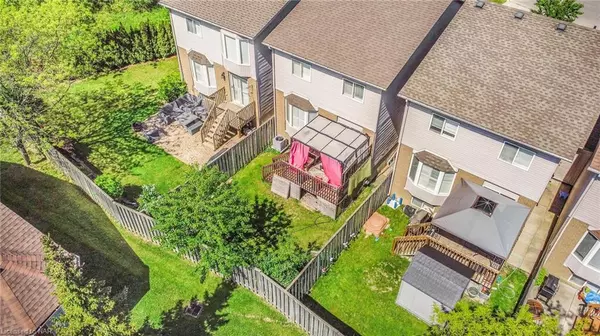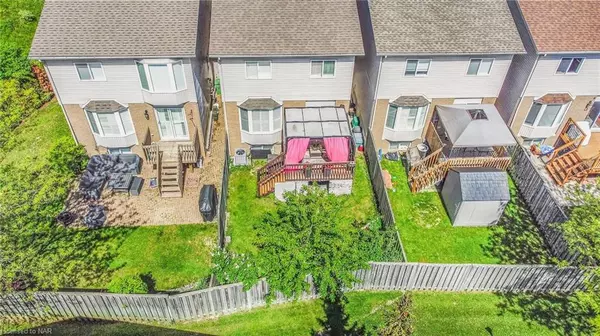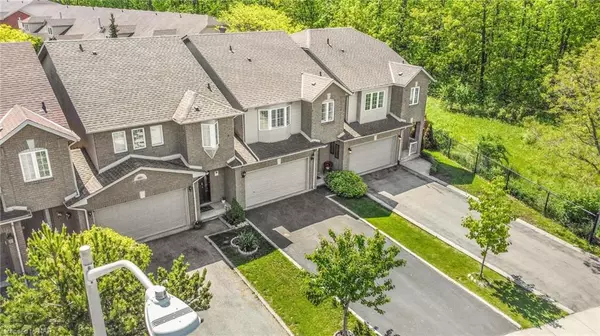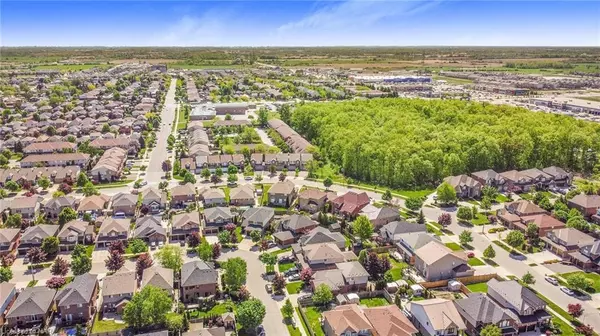$825,000
$839,900
1.8%For more information regarding the value of a property, please contact us for a free consultation.
196 Gatestone Drive Stoney Creek, ON L8J 3V4
3 Beds
3 Baths
1,400 SqFt
Key Details
Sold Price $825,000
Property Type Townhouse
Sub Type Row/Townhouse
Listing Status Sold
Purchase Type For Sale
Square Footage 1,400 sqft
Price per Sqft $589
MLS Listing ID 40425100
Sold Date 06/23/23
Style Two Story
Bedrooms 3
Full Baths 2
Half Baths 1
Abv Grd Liv Area 1,400
Originating Board Niagara
Annual Tax Amount $3,630
Property Description
A rare find move-in condition freehold townhouse only attached at the garage.You will be impressed with the bright open concept living/dining and kitchen area.This stunning floor plan will excite you on every level. Featuring patio doors off the dining room to a deck, canopy gazebo and lovely landscaping. The master bedroom includes ensuite and walk-in closet. Cozy up to the gas fireplace in the finished basement family room. Walking distance to grade and high schools.
Many updates have been done over the years and some recently.
Some flooring 2012, bathroom near master bedroom 2012, 1/2 bath 2012, deck 2021, air conditioning unit 2022, furnace 2023 and built-in dishwasher 2023. The Seller's are including many of the standard items included in the listing. They also are including basement & living room T.V's Plus they will leave most of the furniture to the Buyer that wants it!
APPLIANCES TO BE SOLD IN "AS IS" CONDITION
Location
Province ON
County Hamilton
Area 50 - Stoney Creek
Zoning RM3
Direction RED HILL EXPRESSWAY SOUTH TO HIGHLAND ROAD WEST (EAST) TO GATESTONE DR. (SOUTH)
Rooms
Other Rooms Gazebo
Basement Full, Finished
Kitchen 1
Interior
Interior Features Auto Garage Door Remote(s)
Heating Forced Air, Natural Gas
Cooling Central Air
Fireplaces Number 1
Fireplace Yes
Appliance Water Heater, Dishwasher, Dryer, Refrigerator, Stove, Washer
Laundry In Basement
Exterior
Exterior Feature Canopy
Garage Attached Garage, Garage Door Opener, Asphalt
Garage Spaces 1.5
Fence Full
Pool None
Waterfront No
Roof Type Asphalt Shing
Porch Deck
Lot Frontage 22.25
Lot Depth 109.09
Garage Yes
Building
Lot Description Urban, Near Golf Course, Public Transit, Regional Mall, Schools
Faces RED HILL EXPRESSWAY SOUTH TO HIGHLAND ROAD WEST (EAST) TO GATESTONE DR. (SOUTH)
Foundation Poured Concrete
Sewer Sewer (Municipal)
Water Municipal
Architectural Style Two Story
Structure Type Brick, Vinyl Siding
New Construction No
Schools
Elementary Schools St.Mark'S, Gatestone
High Schools Bishop Ryan, Saltfleet
Others
Senior Community false
Tax ID 170870506
Ownership Freehold/None
Read Less
Want to know what your home might be worth? Contact us for a FREE valuation!

Our team is ready to help you sell your home for the highest possible price ASAP

GET MORE INFORMATION

