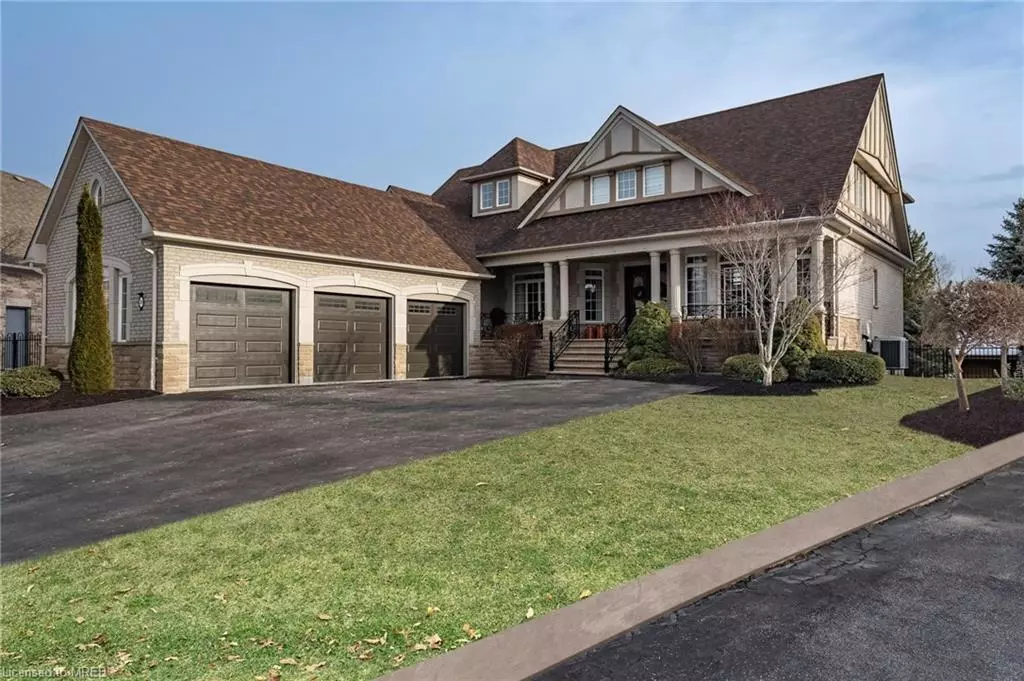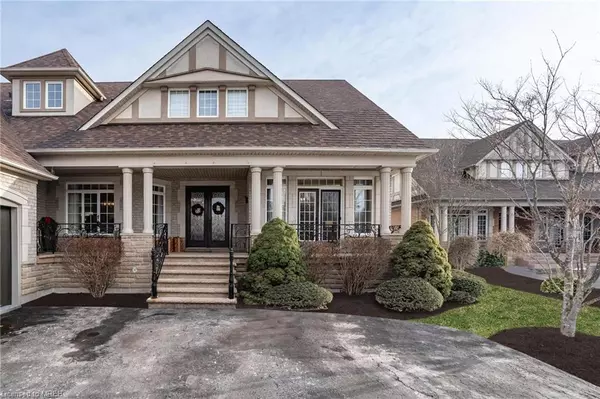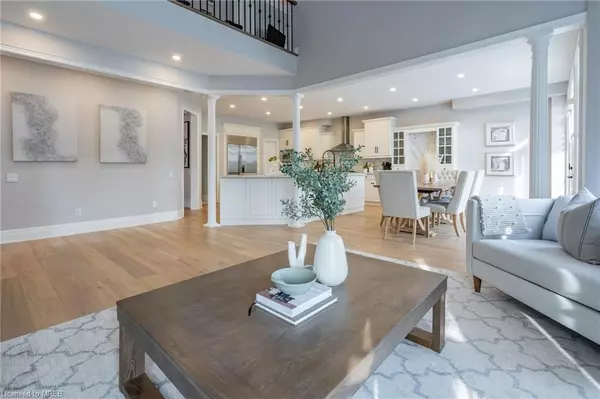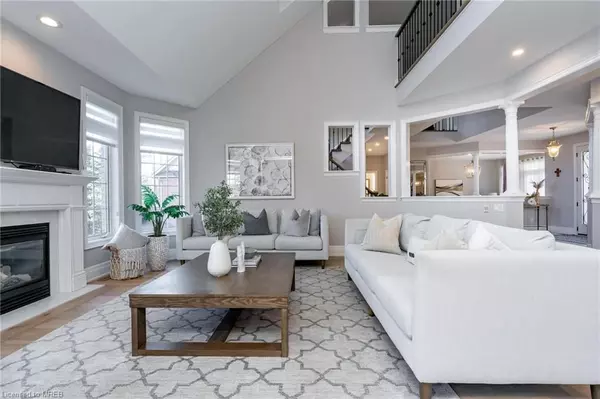$2,600,000
$2,795,000
7.0%For more information regarding the value of a property, please contact us for a free consultation.
39 Links Lane Brampton, ON L6Y 5H2
5 Beds
5 Baths
3,350 SqFt
Key Details
Sold Price $2,600,000
Property Type Single Family Home
Sub Type Single Family Residence
Listing Status Sold
Purchase Type For Sale
Square Footage 3,350 sqft
Price per Sqft $776
MLS Listing ID 40399051
Sold Date 06/22/23
Style Two Story
Bedrooms 5
Full Baths 4
Half Baths 1
Abv Grd Liv Area 5,290
Originating Board Mississauga
Annual Tax Amount $12,000
Property Description
Stunning Lionhead Estates Home located on A Premium Lot and backing onto Lionhead Golf Course. Recently Renovated home offers over 5000sqf of Luxurious Living space with Exquisite Attention to details and High Finishes. Main floor offers open concept layout with lots of natural light, spacious customs build kitchen w/gas range, build in oven and lots of storage space. Fully finished walk out basement leading to a in ground swimming pool, multilevel seating area, firepit and views of a golf course. Short distance to All Amenities, Shopping, Schools, Highways, Parks, and Transportation.
Location
Province ON
County Peel
Area Br - Brampton
Zoning R1
Direction Queen St/ Mississauga Rd
Rooms
Basement Walk-Out Access, Full, Finished
Kitchen 2
Interior
Heating Electric Forced Air
Cooling Central Air
Fireplaces Number 2
Fireplaces Type Electric, Family Room, Living Room, Gas, Recreation Room
Fireplace Yes
Window Features Window Coverings, Skylight(s)
Appliance Oven, Dishwasher, Dryer, Refrigerator, Washer
Laundry Main Level
Exterior
Exterior Feature Backs on Greenbelt, Private Entrance
Parking Features Attached Garage
Garage Spaces 3.0
Pool In Ground
Roof Type Asphalt Shing
Porch Patio, Porch
Lot Frontage 62.73
Lot Depth 163.02
Garage Yes
Building
Lot Description Urban, Irregular Lot, Near Golf Course, Park
Faces Queen St/ Mississauga Rd
Foundation Concrete Perimeter
Sewer Sewer (Municipal)
Water Municipal
Architectural Style Two Story
Structure Type Brick
New Construction No
Others
Senior Community false
Tax ID 140870216
Ownership Freehold/None
Read Less
Want to know what your home might be worth? Contact us for a FREE valuation!

Our team is ready to help you sell your home for the highest possible price ASAP

GET MORE INFORMATION





