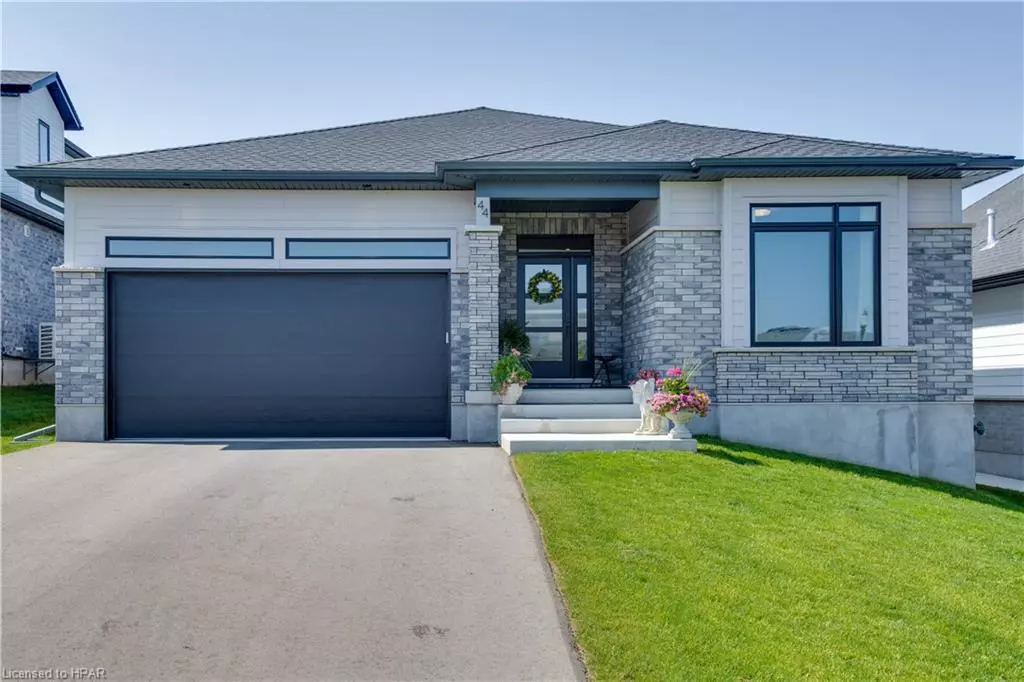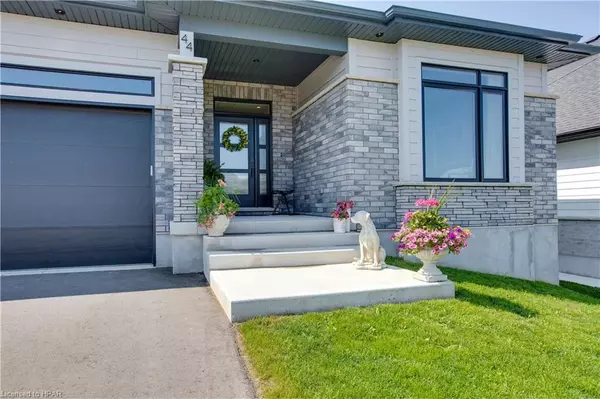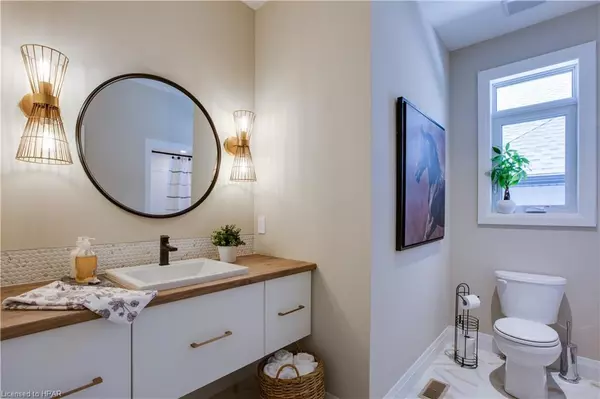$875,000
$875,000
For more information regarding the value of a property, please contact us for a free consultation.
44 Ridgewood Crescent St. Marys, ON N4X 2A9
4 Beds
2 Baths
1,579 SqFt
Key Details
Sold Price $875,000
Property Type Single Family Home
Sub Type Single Family Residence
Listing Status Sold
Purchase Type For Sale
Square Footage 1,579 sqft
Price per Sqft $554
MLS Listing ID 40424897
Sold Date 06/21/23
Style Bungalow
Bedrooms 4
Full Baths 2
Abv Grd Liv Area 2,469
Originating Board Huron Perth
Year Built 2022
Annual Tax Amount $5,123
Property Description
Stunning St. Marys Bungalow! Located in the desirable Stoneridge development, this beautiful one year old home has a modern mid-century design, with extensive upgrades. The main floor is bright and airy and features an open plan with an oversized island with quartz counters, a walk-in pantry, spacious living room and dining room and provides easy access to both of your main floor bedrooms and your expansive rear yard. The primary bedroom features a walk-in closet and spa-like 5 piece ensuite. The second main floor bedroom is the perfect guest retreat or home office, located just around the corner from the other full 4-piece bathroom. The lower level boasts incredible space with 2 additional bedrooms and a dream recreation room. Spend your evenings under your covered rear porch or cozied up in front of your custom fireplace. Built by premier local builder, Bickell Built Homes, this Energy Star Certified home has been built to the highest standards. For more information or to schedule a private viewing, please reach out to your REALTOR® today!
Location
Province ON
County Perth
Area St. Marys
Zoning R3
Direction James Street - east onto Southvale, south on Stoneridge and follow around to Ridgewood Crescent.
Rooms
Basement Full, Finished, Sump Pump
Kitchen 1
Interior
Interior Features Air Exchanger, Auto Garage Door Remote(s), Rough-in Bath, Upgraded Insulation, Water Meter
Heating Forced Air, Natural Gas
Cooling Central Air
Fireplaces Number 1
Fireplaces Type Electric
Fireplace Yes
Window Features Window Coverings
Appliance Instant Hot Water, Water Softener, Dishwasher, Dryer, Range Hood, Refrigerator, Stove, Washer
Laundry Main Level
Exterior
Garage Attached Garage, Garage Door Opener, Asphalt
Garage Spaces 2.0
Fence Full
Waterfront No
Roof Type Asphalt Shing
Porch Deck, Porch
Lot Frontage 51.16
Lot Depth 150.57
Garage Yes
Building
Lot Description Urban, Rectangular, Dog Park, Near Golf Course, Hospital, Library, Open Spaces, Park, Place of Worship, Playground Nearby, Quiet Area, Rec./Community Centre, Schools, Trails
Faces James Street - east onto Southvale, south on Stoneridge and follow around to Ridgewood Crescent.
Foundation Poured Concrete
Sewer Sewer (Municipal)
Water Municipal-Metered
Architectural Style Bungalow
Structure Type Brick, Hardboard, Stone
New Construction Yes
Schools
Elementary Schools Holy Name Of Mary; Little Falls Elementary
High Schools St. Marys Dcvi, St. Michael Css (Stratford)
Others
Senior Community false
Tax ID 532520845
Ownership Freehold/None
Read Less
Want to know what your home might be worth? Contact us for a FREE valuation!

Our team is ready to help you sell your home for the highest possible price ASAP

GET MORE INFORMATION





