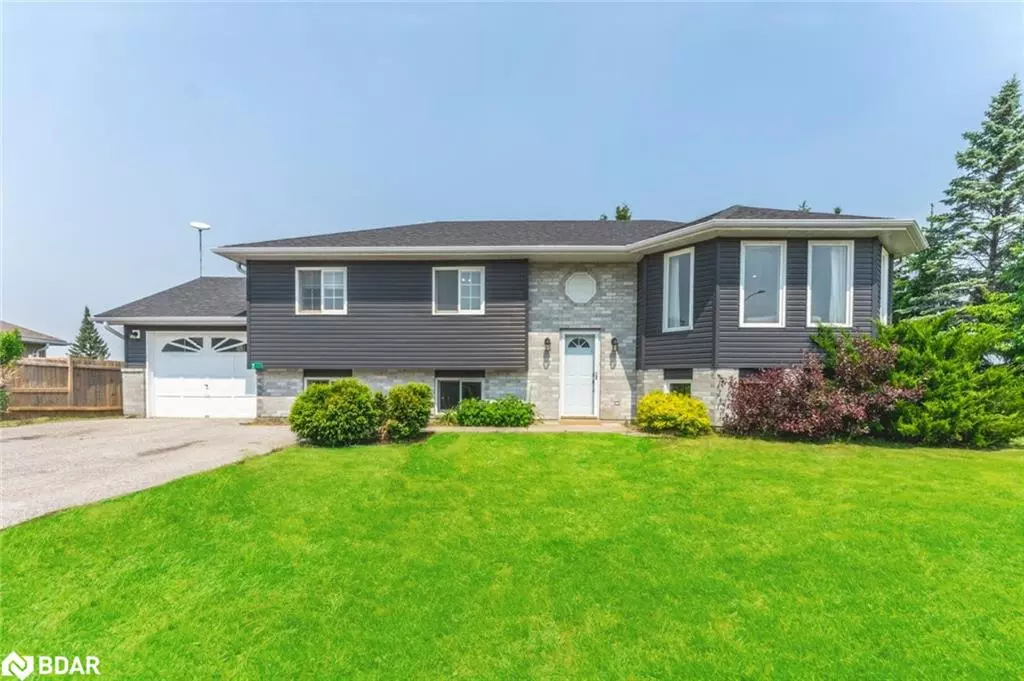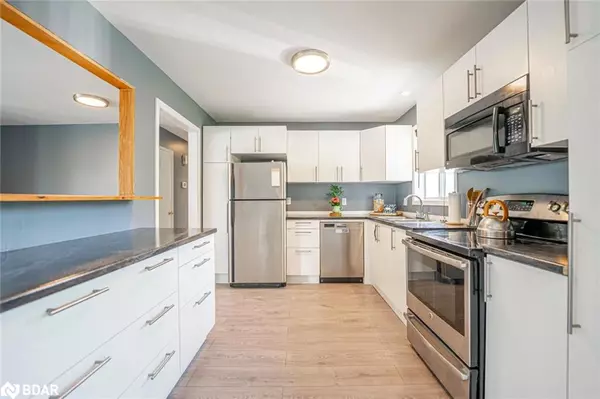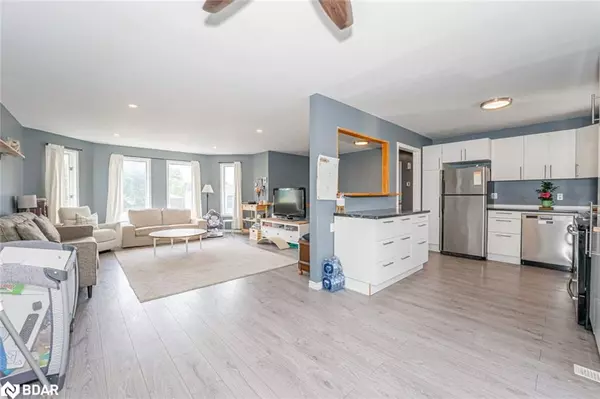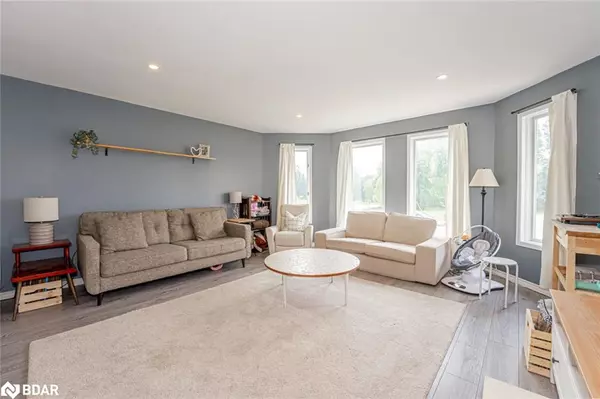$799,900
$799,900
For more information regarding the value of a property, please contact us for a free consultation.
2 Somerset Boulevard Oro-medonte, ON L0L 2E0
4 Beds
1 Bath
1,201 SqFt
Key Details
Sold Price $799,900
Property Type Single Family Home
Sub Type Single Family Residence
Listing Status Sold
Purchase Type For Sale
Square Footage 1,201 sqft
Price per Sqft $666
MLS Listing ID 40432806
Sold Date 06/22/23
Style Bungalow Raised
Bedrooms 4
Full Baths 1
Abv Grd Liv Area 1,831
Originating Board Barrie
Year Built 1991
Annual Tax Amount $2,727
Property Description
STEP INTO THIS BEAUTIFUL ORO MEDONTE HOME WITH OPEN-CONCEPT LIVING & A PRIVATE BACKYARD OASIS! A concrete walkway leads to the welcoming entrance. Exterior upgrades include newer siding and roof, enhancing curb appeal and energy efficiency. An open-concept layout combines the living room, dining room, and kitchen with laminate flooring. The modern kitchen features s/s appliances and a w/o to the deck. Three spacious bedrooms with laminate flooring offer charm and ample space. The main floor includes a sizeable 4pc bathroom and lots of natural light. The mostly finished basement has high ceilings, laminate flooring, a versatile rec room, and a bonus room. Outside, a private 2 tier deck overlooks the expansive lot. A storage shed and garage with backyard access provide convenience. The location is unbeatable, with a convenience store, the lake, Oro Beach, and Burl's Creek nearby. Quick highway access allows for easy commuting. Book your showing today! #HomeToStay
Location
Province ON
County Simcoe County
Area Oro-Medonte
Zoning R1
Direction Ridge Rd E/Line 7 S/Somerset Blvd
Rooms
Other Rooms Shed(s)
Basement Full, Partially Finished
Kitchen 1
Interior
Interior Features Central Vacuum, Ceiling Fan(s)
Heating Forced Air, Natural Gas
Cooling Central Air
Fireplace No
Appliance Water Heater, Dishwasher, Dryer, Freezer, Refrigerator, Stove, Washer
Laundry In Basement
Exterior
Exterior Feature Landscaped
Parking Features Attached Garage, Garage Door Opener, Asphalt
Garage Spaces 1.0
Waterfront Description Lake/Pond
Roof Type Asphalt Shing
Porch Deck
Lot Frontage 101.38
Lot Depth 200.0
Garage Yes
Building
Lot Description Rural, Rectangular, Beach, Corner Lot, Near Golf Course, Highway Access, Landscaped, Major Highway, Park, Place of Worship, School Bus Route, Schools, Skiing
Faces Ridge Rd E/Line 7 S/Somerset Blvd
Foundation Poured Concrete
Sewer Septic Tank
Water Municipal
Architectural Style Bungalow Raised
Structure Type Brick, Vinyl Siding
New Construction No
Schools
Elementary Schools Guthrie Ps/St. Monica'S Ecs
High Schools Eastview Ss/St. Joseph'S Chs
Others
Senior Community false
Tax ID 585500113
Ownership Freehold/None
Read Less
Want to know what your home might be worth? Contact us for a FREE valuation!

Our team is ready to help you sell your home for the highest possible price ASAP

GET MORE INFORMATION





