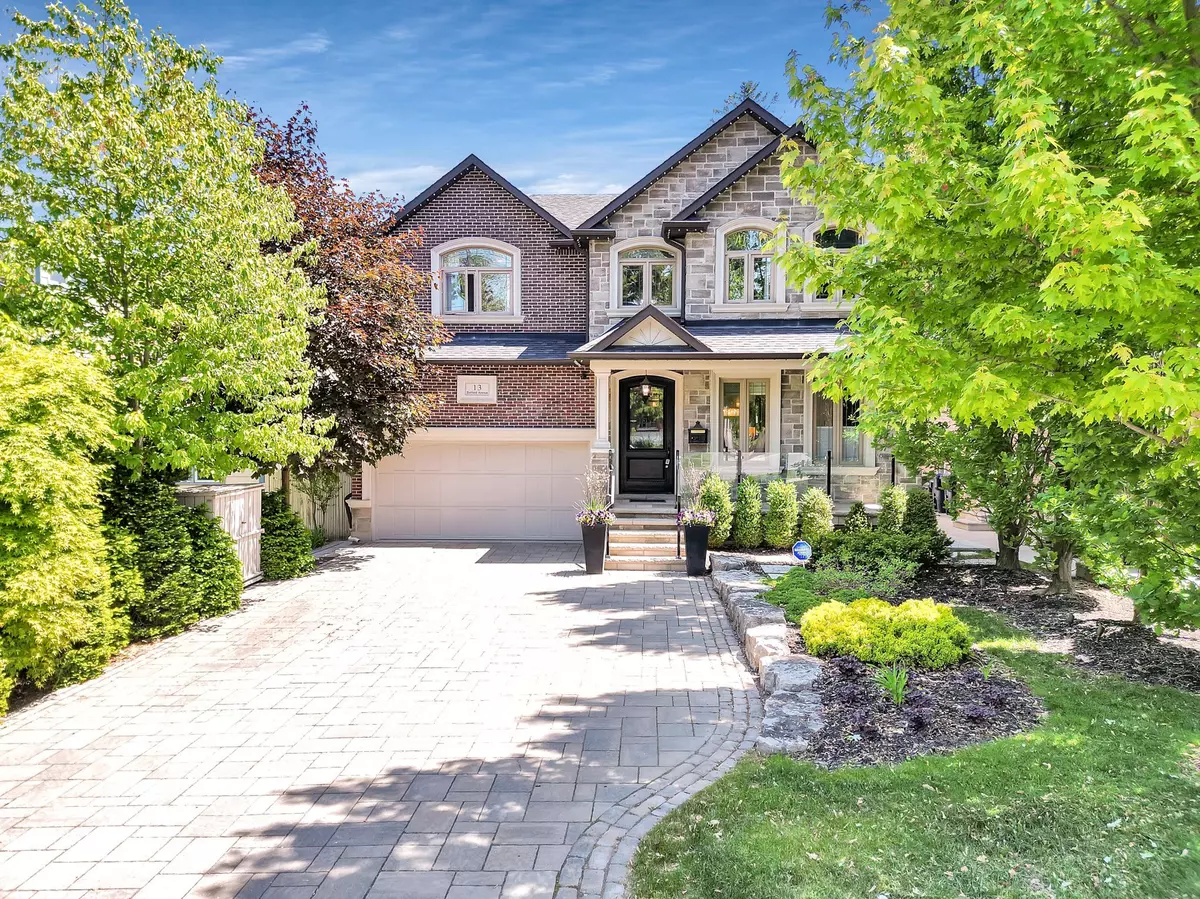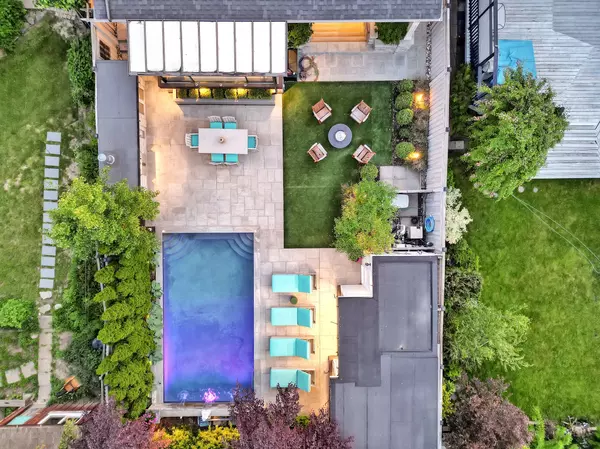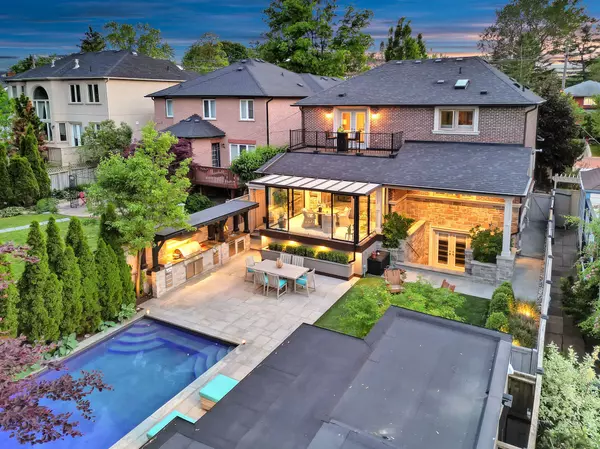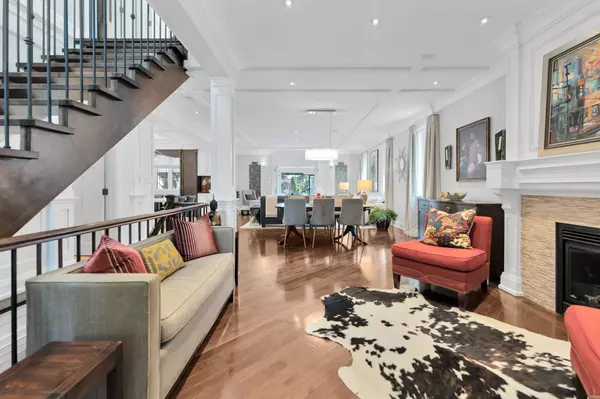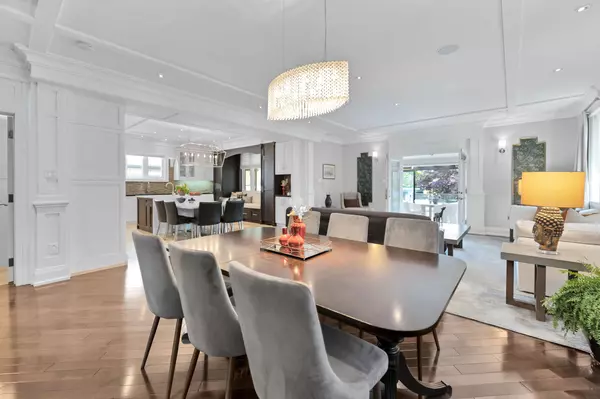$3,028,000
$3,098,000
2.3%For more information regarding the value of a property, please contact us for a free consultation.
13 Botfield AVE Toronto W08, ON M9B 4C6
5 Beds
5 Baths
Key Details
Sold Price $3,028,000
Property Type Single Family Home
Sub Type Detached
Listing Status Sold
Purchase Type For Sale
Subdivision Islington-City Centre West
MLS Listing ID W6082788
Sold Date 08/23/23
Style 2-Storey
Bedrooms 5
Annual Tax Amount $9,238
Tax Year 2022
Property Sub-Type Detached
Property Description
Don't miss the opportunity to own this entertainer's dream home with unparalleled features & luxurious finishes. This spectacular property features a grand foyer with cathedral ceiling, open staircase & rich hardwood floors throughout. Fabulous open concept main floor with designer chef's kitchen, remodeled in 2019, with Subzero fridge/freezer, Wolf gas stove, granite countertops & large island with seating for six! Walkout to sliding glass enclosed deck with infrared heaters for year-round enjoyment! The primary bedroom is a spacious retreat with walk-out to a private balcony, walk-in closet and a lavish 6-piece ensuite bath. Every bedroom has it's own private bathroom! The walk-out basement features heated floors thru-out, cozy family room with butler's bar, craft room/office, gym, climatized wine cellar & 3Pc bath with steam shower. The backyard is a true resort-style oasis with saltwater pool with waterfall feature, large cabana & lounge area, 2pc bathroom & full outdoor kitchen!
Location
Province ON
County Toronto
Community Islington-City Centre West
Area Toronto
Rooms
Family Room Yes
Basement Finished with Walk-Out
Kitchen 1
Separate Den/Office 2
Interior
Cooling Central Air
Exterior
Parking Features Private
Garage Spaces 2.0
Pool Inground
Lot Frontage 45.0
Lot Depth 160.0
Total Parking Spaces 6
Others
Senior Community Yes
Read Less
Want to know what your home might be worth? Contact us for a FREE valuation!

Our team is ready to help you sell your home for the highest possible price ASAP
GET MORE INFORMATION

