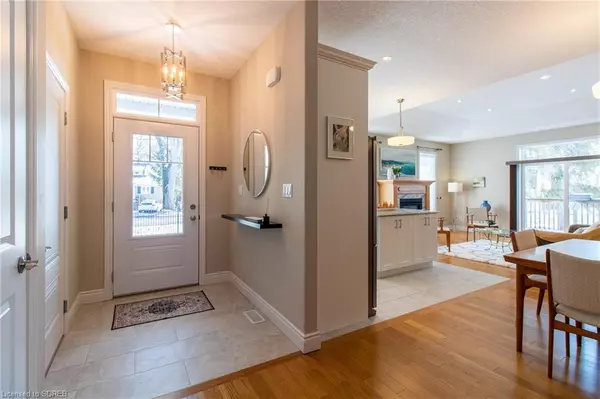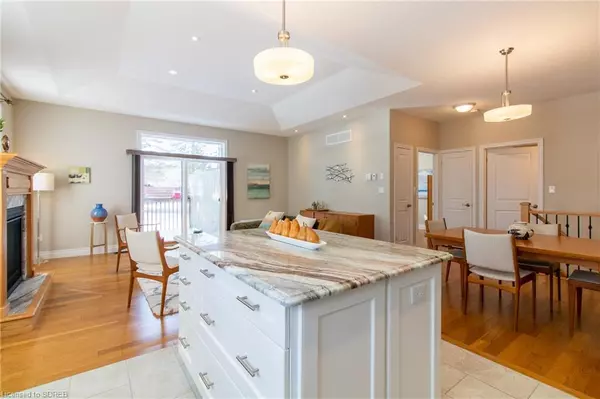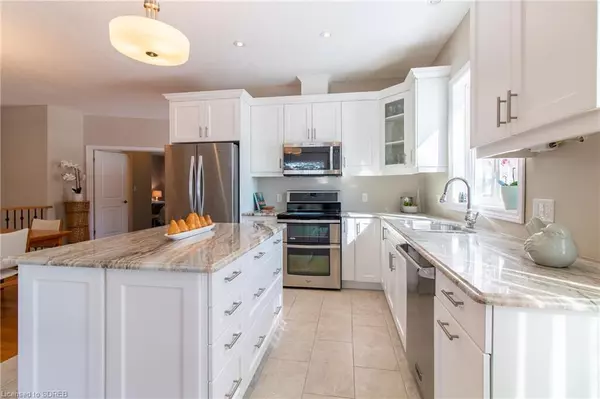$750,000
$769,000
2.5%For more information regarding the value of a property, please contact us for a free consultation.
418 Nelson Street W #16 Port Dover, ON N0A 1N0
3 Beds
3 Baths
1,318 SqFt
Key Details
Sold Price $750,000
Property Type Townhouse
Sub Type Row/Townhouse
Listing Status Sold
Purchase Type For Sale
Square Footage 1,318 sqft
Price per Sqft $569
MLS Listing ID 40376030
Sold Date 06/21/23
Style Bungalow
Bedrooms 3
Full Baths 3
HOA Fees $500/mo
HOA Y/N Yes
Abv Grd Liv Area 2,218
Originating Board Simcoe
Year Built 2017
Annual Tax Amount $4,780
Property Description
Sun Drenched, Double Exposure, Premium End Unit Bungalow Townhome w/Double Garage. Located in Port Dover’s Whispering Pines, a small enclave of 16 distinctive homes, across the road from the lake, with lake views & breezes! Enjoy stylish & easy living in this bungalow townhome loaded with extras, upgrades & an enhanced floor plan. 2 + 1 Bedrooms; 3 Full Baths – 2,300+ sq ft of Finished Living Space. Welcome to Unit 16 – 418 Nelson Street West. Covered Entry, inviting & spacious entrance foyer. The open floor plan, tall ceilings, and tons of natural light create an open and airy feeling throughout this wonderful home. The kitchen features granite counters, under-mount sink, an island, & stainless steel appliances including an induction stove, AND through the kitchen window a perfect glimpse of the lake! The Living Room features a w/trayed ceiling, a cozy gas fireplace w/custom mantle. Patio doors lead out to a spacious & private deck, perfectly positioned for amazing sunsets! On the deck there is natural gas connection for BBQ. Double entry doors to the principal suite, complete w/double closets & 4pc EnSuite, double vanity w/granite counters, large glass shower. The Laundry room was designed for ease of use & practicality w/ side by side washer & dryer, laundry sink with s/s faucet & storage cabinet. A second bedroom or den & another full bath on the main level. Open Staircase to the lower level, which features a large recreation room, south-west facing windows flood the area with light. Guests will love the seclusion & privacy of the third bedroom with a 3-piece bath w/ensuite privilege. Additional Safety & Sound Proofing w/Concrete Separation wall between units and extra insulation. Port Dover's warmth, charm & unique history will excite your imagination ... and capture your heart. Great Dining, Theatre, Quaint Shops, the Pier, Marina, Golf, Trails and so much more!
Location
Province ON
County Norfolk
Area Port Dover
Zoning R1
Direction Take Nelson St to Richardson Dr. and turn into the development on Richardson. Take the first right turn and park in the driveway for Unit #16, or park in Visitor Parking opposite Unit #6
Rooms
Basement Full, Partially Finished
Kitchen 1
Interior
Interior Features Central Vacuum, Air Exchanger, Auto Garage Door Remote(s)
Heating Forced Air, Natural Gas
Cooling Central Air
Fireplaces Number 1
Fireplaces Type Living Room, Gas
Fireplace Yes
Appliance Dishwasher, Dryer, Microwave, Refrigerator, Stove, Washer
Laundry In-Suite, Laundry Room, Main Level, Sink
Exterior
Garage Attached Garage, Garage Door Opener, Inside Entry
Garage Spaces 2.0
Waterfront No
Waterfront Description Lake/Pond
Roof Type Asphalt Shing
Handicap Access Bath Grab Bars, Shower Stall
Porch Open, Deck
Garage Yes
Building
Lot Description Urban, Arts Centre, City Lot, Near Golf Course, Landscaped, Library, Marina, Open Spaces, Park, Place of Worship, Quiet Area, Rec./Community Centre, Shopping Nearby
Faces Take Nelson St to Richardson Dr. and turn into the development on Richardson. Take the first right turn and park in the driveway for Unit #16, or park in Visitor Parking opposite Unit #6
Foundation Poured Concrete
Sewer Sewer (Municipal)
Water Municipal-Metered
Architectural Style Bungalow
Structure Type Board & Batten Siding, Brick Veneer, Stone
New Construction No
Schools
Elementary Schools Lakewood; St Cecilia
Others
HOA Fee Include Insurance,Building Maintenance,Common Elements,Decks,Doors ,Maintenance Grounds,Property Management Fees,Roof,Snow Removal
Senior Community false
Tax ID 508360016
Ownership Condominium
Read Less
Want to know what your home might be worth? Contact us for a FREE valuation!

Our team is ready to help you sell your home for the highest possible price ASAP

GET MORE INFORMATION





