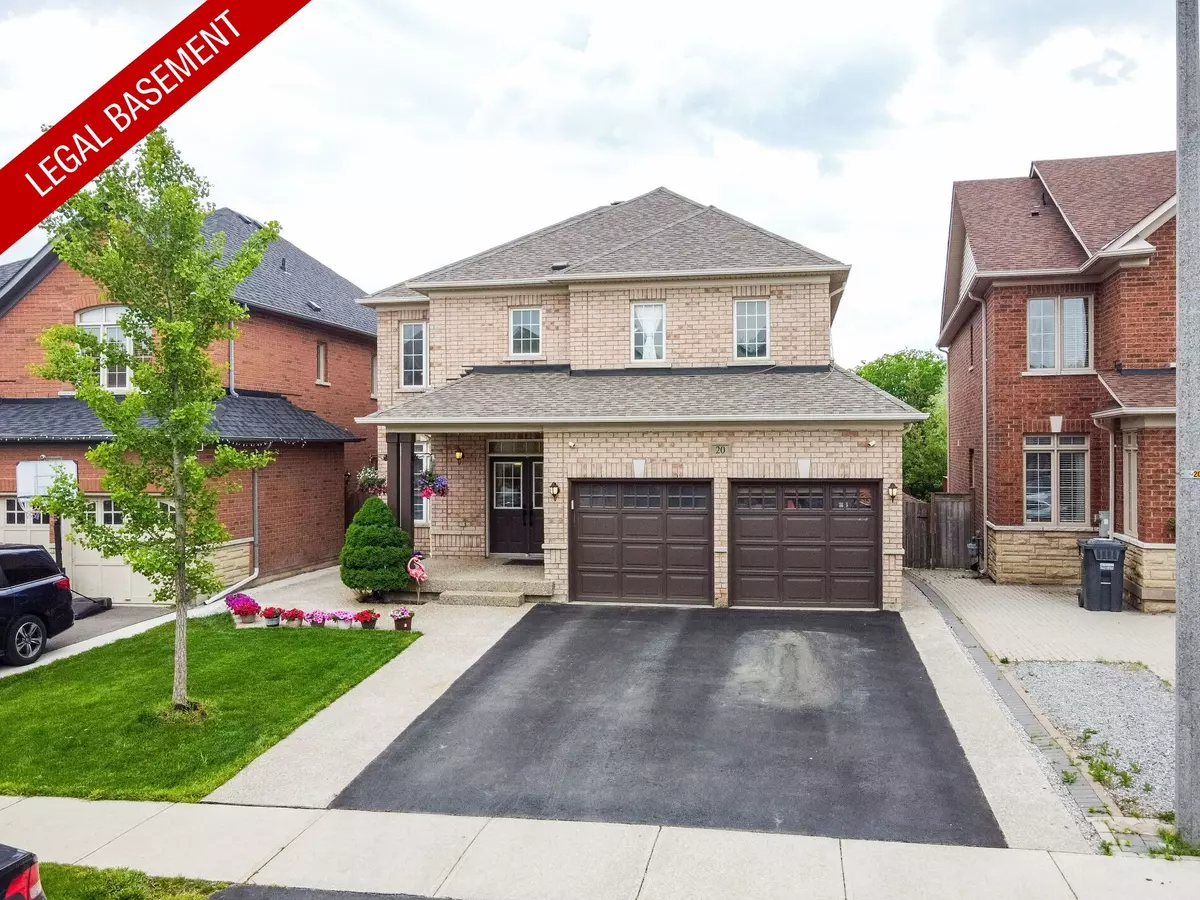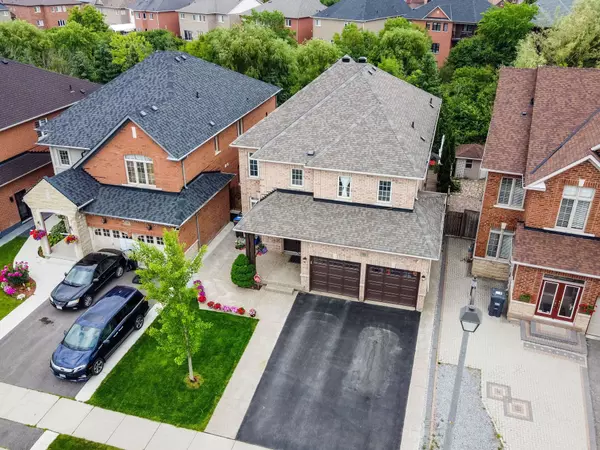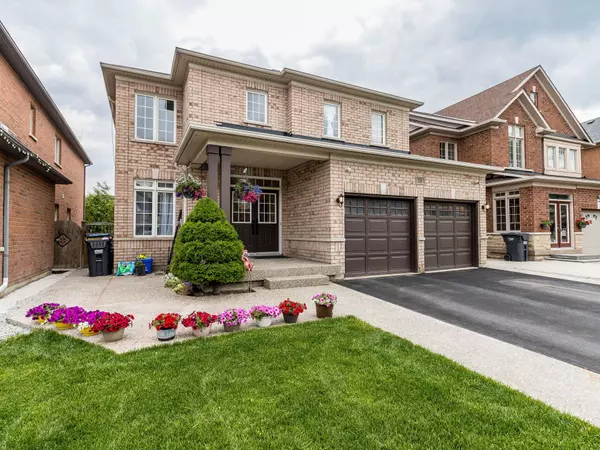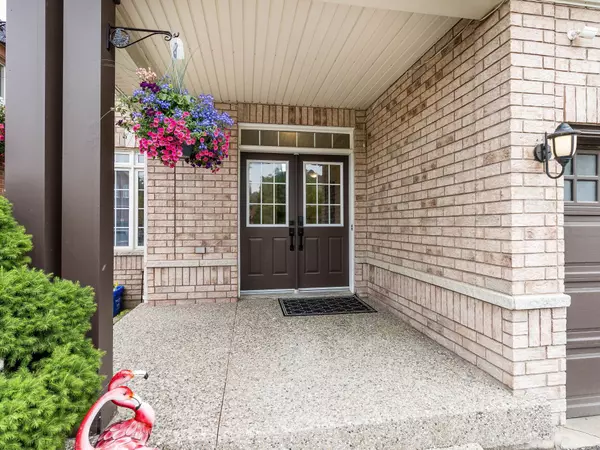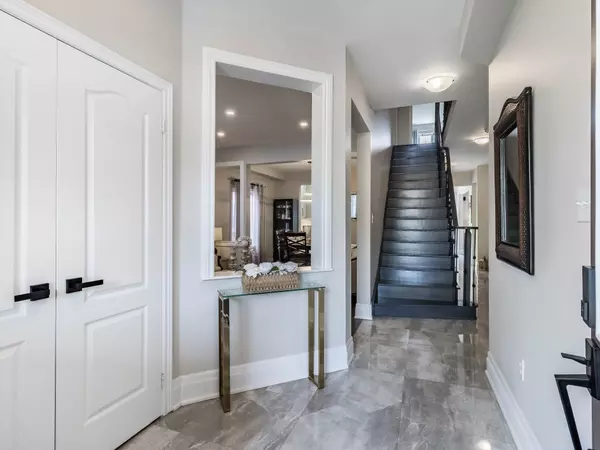$1,765,000
$1,799,000
1.9%For more information regarding the value of a property, please contact us for a free consultation.
20 Laurentide CRES Brampton, ON L6P 1Y4
7 Beds
5 Baths
Key Details
Sold Price $1,765,000
Property Type Single Family Home
Sub Type Detached
Listing Status Sold
Purchase Type For Sale
Subdivision Vales Of Castlemore North
MLS Listing ID W6132116
Sold Date 08/17/23
Style 2-Storey
Bedrooms 7
Annual Tax Amount $7,327
Tax Year 2023
Property Sub-Type Detached
Property Description
Immaculate North East Facing Fully Updated 5+2 Bedroom Detached House Backing On To Ravine, Approximately 2900 Sq. Ft. As Per Builder Plan, High Demand Neighbourhood, Legally City Approved 2 Bedroom Lookout Basement Apartment With Side Separate Entrance, 9 Feet Main Floor Smooth Ceiling, Living/Dining, Separate Family Room With Gas Fire Place,24x24 Porceilien Tiles, Pot Lights, Carpet Free House, Gleaming Hardwood Floor, Gourmet Chef Updated Kitchen, Centre Island, Kithenaid Commercial Style Dual Fuel Range for Those Who Loves to Cook, SS Appliances, Main Floor Office, Huge Master Bedroom with Two Good Size Windows To Admire The Ravine View, Modern Spa Style Ensuite Washroom For Relaxation, One Part Of The Basement is Used By Owner & Second Part is a 2 Bedroom Legal Registered Basement Apartment currently Rented For $2000, Separate Laundry For Tenant, Apartment is a Lookout With Large Size Windows Gives a Feeling of Main Floor Living, Fully Updated From Top To Bottom
Location
Province ON
County Peel
Community Vales Of Castlemore North
Area Peel
Zoning Residential
Rooms
Family Room Yes
Basement Apartment, Separate Entrance
Kitchen 2
Separate Den/Office 2
Interior
Cooling Central Air
Exterior
Parking Features Private Double
Garage Spaces 7.0
Pool None
Lot Frontage 41.99
Lot Depth 104.99
Total Parking Spaces 7
Read Less
Want to know what your home might be worth? Contact us for a FREE valuation!

Our team is ready to help you sell your home for the highest possible price ASAP
GET MORE INFORMATION

