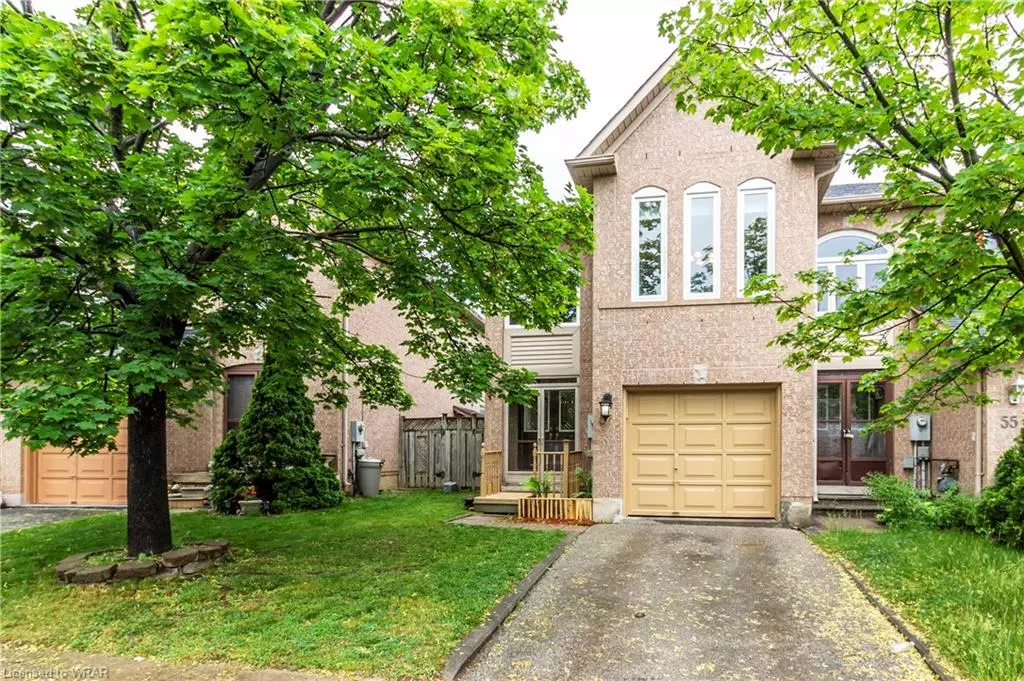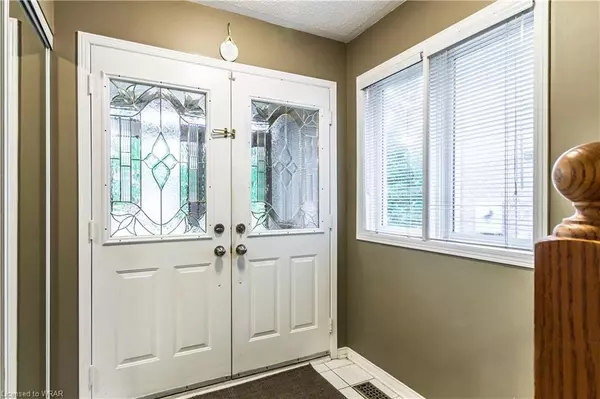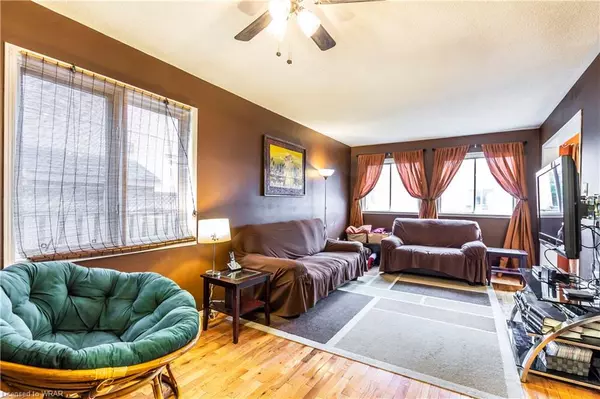$822,000
$850,000
3.3%For more information regarding the value of a property, please contact us for a free consultation.
57 Goldenlight Circle Brampton, ON L6X 4N6
4 Beds
4 Baths
1,436 SqFt
Key Details
Sold Price $822,000
Property Type Townhouse
Sub Type Row/Townhouse
Listing Status Sold
Purchase Type For Sale
Square Footage 1,436 sqft
Price per Sqft $572
MLS Listing ID 40435737
Sold Date 06/20/23
Style Two Story
Bedrooms 4
Full Baths 3
Half Baths 1
HOA Fees $100/mo
HOA Y/N Yes
Abv Grd Liv Area 1,952
Originating Board Waterloo Region
Year Built 1995
Annual Tax Amount $3,617
Property Description
QUALITY END UNIT TOWNHOUSE! This wonderful property is sure to impress. Great curb appeal with stunning brick exterior. Private enclosed front entrance with double door entry. Inviting foyer leading you to the 2pc bathroom and large living room with lots of natural light. Upgraded kitchen with newer appliances and backsplash. Sliding doors to the backyard from the dinette. The 2nd floor features 4 bedrooms. The main 4pc bathroom and huge 4pc Ensuite bathroom have been updated and show well. The basement is finished offering additional living space with a large rec-room and good storage areas. Another 3pc bathroom and nice laundry room. Beautiful backyard with deck perfect for entertaining and relaxation. Quiet community with lots of visitor parking. Highly desired location minutes to schools, shopping, parks, transit and many desirable amenities. Don't miss out on this home! Book your viewing today!
Location
Province ON
County Peel
Area Br - Brampton
Zoning R3A
Direction Cedarwood Cres
Rooms
Basement Full, Finished
Kitchen 1
Interior
Interior Features Air Exchanger, Auto Garage Door Remote(s)
Heating Forced Air, Natural Gas
Cooling Central Air
Fireplace No
Window Features Window Coverings
Appliance Dishwasher, Dryer, Range Hood, Refrigerator, Stove, Washer
Laundry In Basement
Exterior
Parking Features Attached Garage, Garage Door Opener
Garage Spaces 1.0
Fence Full
Roof Type Asphalt Shing
Porch Open, Deck
Garage Yes
Building
Lot Description Urban, Public Transit
Faces Cedarwood Cres
Foundation Poured Concrete
Sewer Sewer (Municipal)
Water Municipal
Architectural Style Two Story
Structure Type Brick
New Construction No
Schools
Elementary Schools St Maria Goretti Cs - Homestead Ps - Royal Orchard Middle -
High Schools St Edmund Campion Css - David Suzuki Pss
Others
Senior Community false
Ownership Condominium
Read Less
Want to know what your home might be worth? Contact us for a FREE valuation!

Our team is ready to help you sell your home for the highest possible price ASAP

GET MORE INFORMATION





