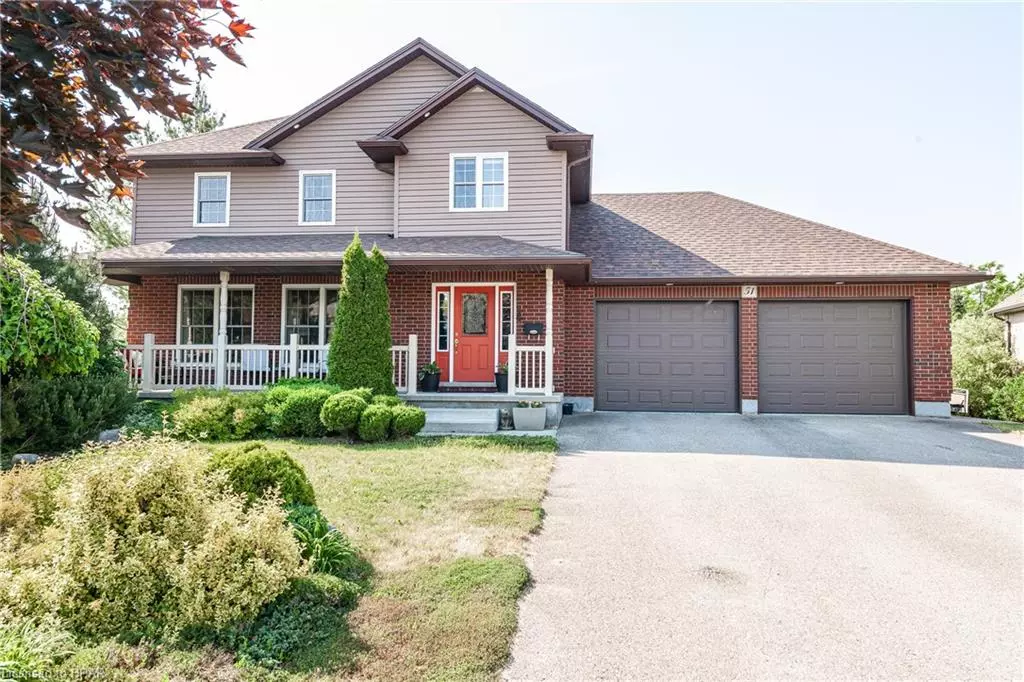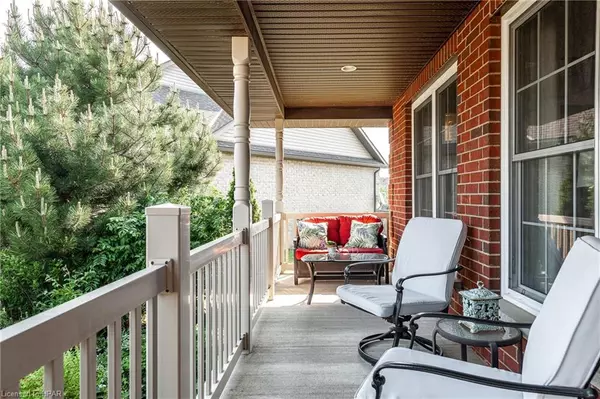$837,500
$847,500
1.2%For more information regarding the value of a property, please contact us for a free consultation.
51 Highland Court St. Marys, ON N4X 1A3
3 Beds
4 Baths
1,988 SqFt
Key Details
Sold Price $837,500
Property Type Single Family Home
Sub Type Single Family Residence
Listing Status Sold
Purchase Type For Sale
Square Footage 1,988 sqft
Price per Sqft $421
MLS Listing ID 40431733
Sold Date 06/19/23
Style Two Story
Bedrooms 3
Full Baths 3
Half Baths 1
Abv Grd Liv Area 1,988
Originating Board Huron Perth
Year Built 2006
Annual Tax Amount $5,110
Property Description
Beautiful family home. This 2-storey home featuring a full length front porch sits on a mature, over-sized lot, located on a quiet court, within walking distance to schools, parks, trails and the PRC. Pride of ownership shows in this freshly decorated home with mainly personal touches throughout. The main floor offers a large entryway, living room with fireplace, a kitchen that will impress with its abundance of cupboards and counter space, and a dining area with rear patio doors that lead to a multi-level deck stretching across the rear of the home. Laundry and a 2 pc. bath complete the main floor. Upstairs you will find the primary bedroom with an ensuite, 2 more bedrooms, and a 4 pc. bath. Escape to the fully finished basement to relax or entertain in the extra large rec. room, with a games area plus sitting space. There is also an office, den and 3 pc. bath. The hobbyist in the family will enjoy the 24' x 24' attached garage. Click on the virtual tour link, view the floor plans, photos, layout and YouTube link and then call your REALTOR® to schedule your private viewing of this great property!
Location
Province ON
County Perth
Area St. Marys
Zoning R2
Direction From James Street South, turn East onto Meadowridge Drive, turn NorthEast onto Highland Court, property is on the South Side.
Rooms
Other Rooms Shed(s)
Basement Full, Finished
Kitchen 1
Interior
Interior Features Auto Garage Door Remote(s), Central Vacuum Roughed-in
Heating Forced Air, Natural Gas
Cooling Central Air
Fireplaces Number 1
Fireplaces Type Electric
Fireplace Yes
Appliance Water Heater, Water Softener, Built-in Microwave, Dishwasher, Dryer, Refrigerator, Stove, Washer
Laundry Main Level
Exterior
Exterior Feature Landscaped
Garage Attached Garage, Garage Door Opener, Asphalt
Garage Spaces 2.0
Utilities Available Cable Available, Cell Service, Electricity Connected, Fibre Optics, High Speed Internet Avail, Natural Gas Connected, Recycling Pickup, Street Lights, Phone Available
Roof Type Asphalt Shing
Porch Deck
Lot Frontage 45.32
Garage Yes
Building
Lot Description Urban, Irregular Lot, Landscaped, Open Spaces, Park, Rec./Community Centre, Schools, Trails
Faces From James Street South, turn East onto Meadowridge Drive, turn NorthEast onto Highland Court, property is on the South Side.
Foundation Poured Concrete
Sewer Sewer (Municipal)
Water Municipal-Metered
Architectural Style Two Story
Structure Type Brick, Vinyl Siding
New Construction No
Schools
Elementary Schools St. Marys D.C.V.I.
High Schools Little Falls P.S., Holy Name Of Mary Catholic School
Others
Senior Community false
Tax ID 532520624
Ownership Freehold/None
Read Less
Want to know what your home might be worth? Contact us for a FREE valuation!

Our team is ready to help you sell your home for the highest possible price ASAP

GET MORE INFORMATION





