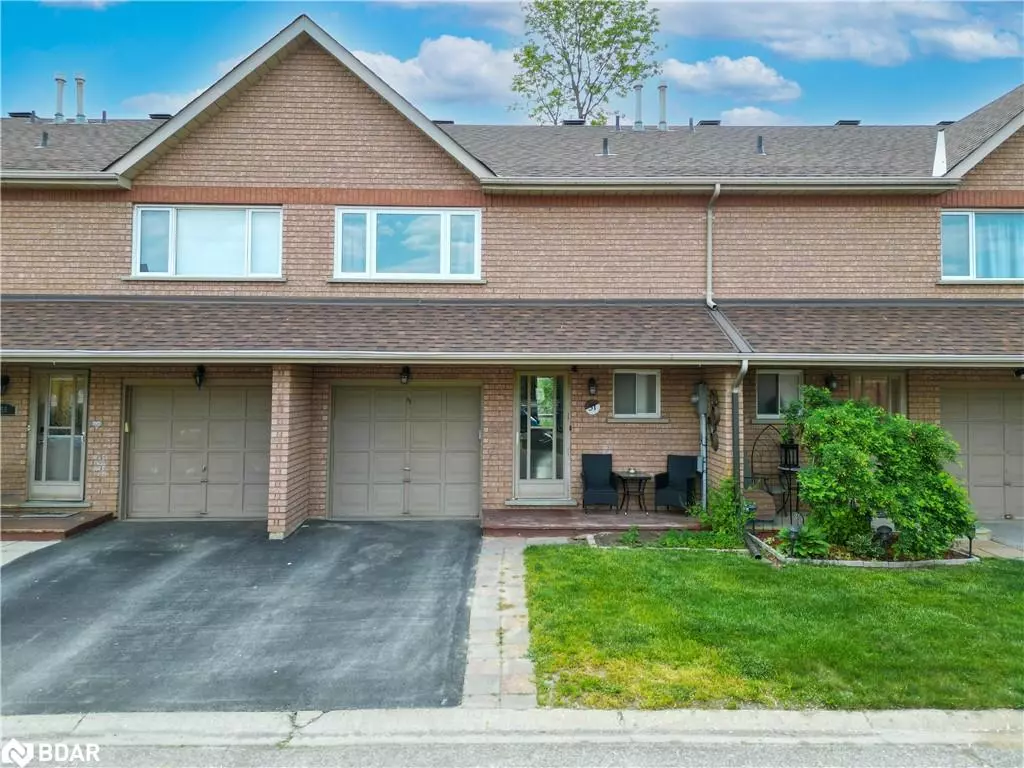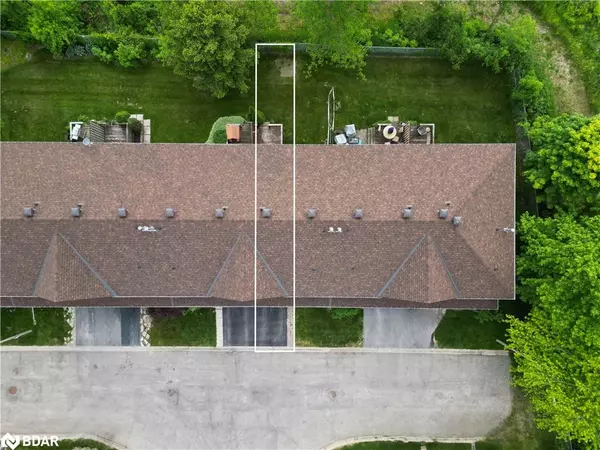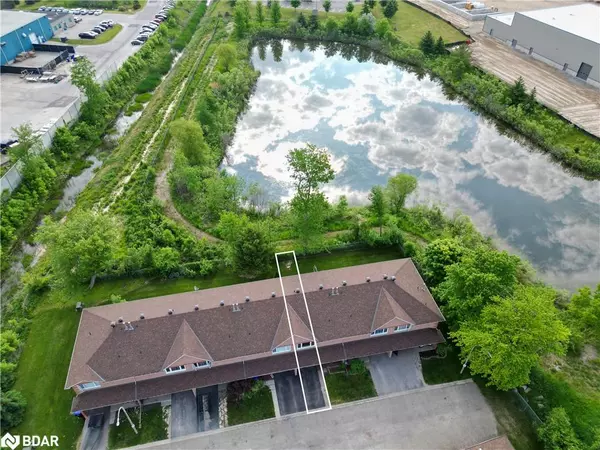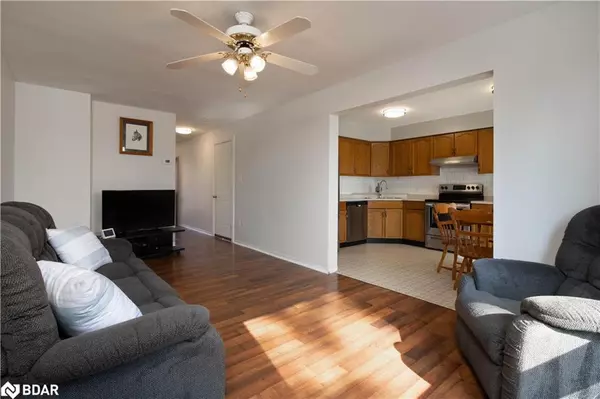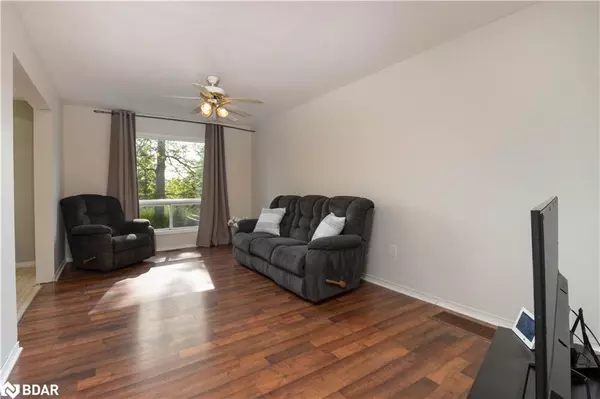$549,900
$549,900
For more information regarding the value of a property, please contact us for a free consultation.
51 Riverley Lane #5 Alliston, ON L9R 1X8
4 Beds
2 Baths
1,200 SqFt
Key Details
Sold Price $549,900
Property Type Townhouse
Sub Type Row/Townhouse
Listing Status Sold
Purchase Type For Sale
Square Footage 1,200 sqft
Price per Sqft $458
MLS Listing ID 40435470
Sold Date 06/19/23
Style Two Story
Bedrooms 4
Full Baths 1
Half Baths 1
HOA Fees $379/mo
HOA Y/N Yes
Abv Grd Liv Area 1,600
Originating Board Barrie
Year Built 1995
Annual Tax Amount $2,247
Property Description
This immaculate 3 + 1 bedroom condo townhome is located in the heart of Alliston. Easy access to shopping, schools and all this vibrant community has to offer. The second level has been freshly painted and new hardwood flooring in the past year. Main level is open concept with a very spacious eat in kitchen with walkout to private deck. Large windows to allow natural light. Basement level has 2 extra rooms to use to your needs with ample storage. This is one not to miss.
Location
Province ON
County Simcoe County
Area New Tecumseth
Zoning Residential
Direction King Street To Beattie to Riverley
Rooms
Basement Full, Partially Finished
Kitchen 1
Interior
Interior Features Auto Garage Door Remote(s)
Heating Forced Air, Natural Gas
Cooling Central Air
Fireplace No
Window Features Window Coverings
Appliance Water Heater Owned, Dishwasher, Dryer, Refrigerator, Stove, Washer
Exterior
Parking Features Attached Garage, Garage Door Opener
Garage Spaces 1.0
Roof Type Asphalt Shing
Garage Yes
Building
Lot Description Urban, City Lot, Near Golf Course, Hospital, Landscaped, Place of Worship, Quiet Area, Schools, Shopping Nearby
Faces King Street To Beattie to Riverley
Sewer Sewer (Municipal)
Water Municipal
Architectural Style Two Story
Structure Type Brick
New Construction No
Schools
Elementary Schools Ernest Cumberland S.S.
High Schools Banting Memorial
Others
HOA Fee Include Common Elements,Property Management Fees,Roof,Snow Removal
Senior Community false
Tax ID 591960005
Ownership Condominium
Read Less
Want to know what your home might be worth? Contact us for a FREE valuation!

Our team is ready to help you sell your home for the highest possible price ASAP

GET MORE INFORMATION

