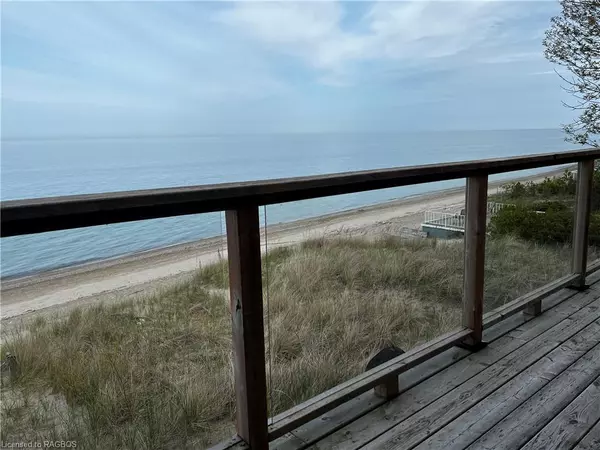$1,775,000
$1,799,000
1.3%For more information regarding the value of a property, please contact us for a free consultation.
86455A Amberley Beach Road Ashfield-colborne-wawanosh, ON N2Z 2X3
3 Beds
2 Baths
1,860 SqFt
Key Details
Sold Price $1,775,000
Property Type Single Family Home
Sub Type Single Family Residence
Listing Status Sold
Purchase Type For Sale
Square Footage 1,860 sqft
Price per Sqft $954
MLS Listing ID 40421761
Sold Date 06/17/23
Style Two Story
Bedrooms 3
Full Baths 2
HOA Y/N Yes
Abv Grd Liv Area 1,860
Originating Board Grey Bruce Owen Sound
Year Built 2018
Annual Tax Amount $8,667
Property Sub-Type Single Family Residence
Property Description
Welcome to 86455A Amberley Beach Road.
This 2018 built, 1860 sq ft. Modern Beach Front home/cottage is located just 20 minutes south of Kincardine on pristine Amberley Beach. It offers a level lot with 80' frontage directly on Lake Huron. It offers privacy to enjoy lakefront living year round with a wall of windows facing the lake and dramatic 19' vaulted ceilings and floor to ceiling stone propane fireplace in the Great Room.
This three bedroom and two bathroom cottage includes a second floor Primary Suite with 3pc ensuite and large walk in closet, take in the spectacular views from your second floor balcony overlooking the lake. The main floor living area with large open kitchen and oversized eat at island, on the main level you'll find an additional two bedrooms and another full bathroom.
Being outside is what this cottage is all about, lounge on the large beach front deck or soak in the top of the line hot tub, or have a nap or read in the shade of one of the two covered porches. The road side porch is out of the sun and is a great place to relax in the shade on hot summer days, the road side also has a fire-pit for evening gatherings.
Walk for miles on the Sandy flat beach from this beautiful property. Enjoy exquisite sunsets, voted as one of 10 best sunsets in the world by National Geographic. Bring your paddle board or boat, make this sought after and rarely available Amberley Beachfront property your own.
Location
Province ON
County Huron
Area Ashfield-Colborne-Wawanosh
Zoning LR1
Direction From Hwy 21, take Ashfield-Huron Road (West) towards the lake. Turn left (South) on Amberley Beach Road. When the road splits, follow the one on the left, up the hill first driveway on your right, see sign on property. Park in Driveway.
Rooms
Other Rooms Shed(s)
Basement Development Potential, Full, Unfinished, Sump Pump
Kitchen 1
Interior
Interior Features High Speed Internet, Built-In Appliances, Ceiling Fan(s)
Heating Fireplace-Propane, Forced Air-Propane, Propane
Cooling Central Air
Fireplaces Number 1
Fireplaces Type Propane
Fireplace Yes
Window Features Window Coverings
Appliance Bar Fridge, Dishwasher, Dryer, Microwave, Range Hood, Stove, Washer
Exterior
Exterior Feature Year Round Living
Pool None
Utilities Available Cable Connected, Cell Service, Electricity Connected, Propane
Waterfront Description Lake, West, Beach Front, Parking - Deeded, Lake Privileges
View Y/N true
View Lake
Roof Type Asphalt Shing
Porch Deck, Porch
Lot Frontage 80.0
Garage No
Building
Lot Description Rural, Beach, Dog Park, Near Golf Course, Hospital, Library, Park, Place of Worship, Playground Nearby, Rec./Community Centre, School Bus Route
Faces From Hwy 21, take Ashfield-Huron Road (West) towards the lake. Turn left (South) on Amberley Beach Road. When the road splits, follow the one on the left, up the hill first driveway on your right, see sign on property. Park in Driveway.
Foundation Poured Concrete
Sewer Septic Tank
Water Municipal
Architectural Style Two Story
Structure Type Vinyl Siding
New Construction Yes
Others
HOA Fee Include Association Fee,Trash,Snow Removal, Shared Garbage Bin And Road Snow Ploughing
Senior Community false
Tax ID 411040088
Ownership Freehold/None
Read Less
Want to know what your home might be worth? Contact us for a FREE valuation!

Our team is ready to help you sell your home for the highest possible price ASAP
GET MORE INFORMATION





