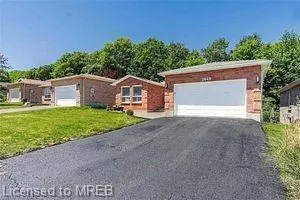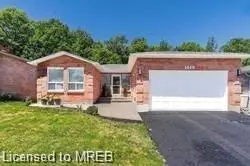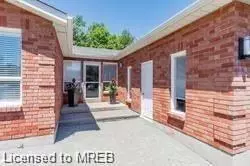$689,000
$499,000
38.1%For more information regarding the value of a property, please contact us for a free consultation.
1049 Dina Crescent Midland, ON L4R 5C6
4 Beds
3 Baths
1,341 SqFt
Key Details
Sold Price $689,000
Property Type Single Family Home
Sub Type Single Family Residence
Listing Status Sold
Purchase Type For Sale
Square Footage 1,341 sqft
Price per Sqft $513
MLS Listing ID 40430409
Sold Date 06/17/23
Style Bungalow
Bedrooms 4
Full Baths 2
Half Baths 1
Abv Grd Liv Area 1,341
Originating Board Mississauga
Annual Tax Amount $3,900
Property Description
Move Right Into This Delightful & Alluring Prime West End All Brick Bungalow**Beautiful Private Oasis Backyard, Backing On To Woods**2 Way Slider Kitchen Doors Lead To An Expansive Almost Home Wide Deck**A Hop & Skip To The Bay & Little Lake**Close To GBGH( Hospital), GBDSS(School)& Monsignor Castex Catholic School** Retire Here Or Raise A Young Family**Large Master With A 4Pc Ensuite & W/O To The Deck** Enjoy Glorious Sunshine & Endless Summer Fun/ Entertainment.
Extras:S/S Fridge, Dishwasher, Stove. White Washer, Dryer. $ Parking Spots On The Driveway. The Basement Walk Out Entrance Can Serve As A Separate Entrance For A Potential Second Unit Or Simply Use As A Nanny/Inlaw Suite(Wet Bar in The Rec Room)
Location
Province ON
County Simcoe County
Area Md - Midland
Zoning RS2
Direction Hugel To Old Penetanguishene To Victoria To Dina
Rooms
Basement Full, Partially Finished
Kitchen 1
Interior
Interior Features In-law Capability
Heating Natural Gas
Cooling Central Air
Fireplace No
Appliance Dishwasher, Dryer, Refrigerator, Stove, Washer
Exterior
Parking Features Attached Garage
Garage Spaces 1.0
Roof Type Asphalt Shing
Lot Frontage 49.0
Lot Depth 125.0
Garage Yes
Building
Lot Description Urban, Hospital, Public Transit, Schools
Faces Hugel To Old Penetanguishene To Victoria To Dina
Foundation Concrete Perimeter
Sewer Sewer (Municipal)
Water Municipal
Architectural Style Bungalow
Structure Type Brick
New Construction No
Others
Senior Community false
Tax ID 584540206
Ownership Freehold/None
Read Less
Want to know what your home might be worth? Contact us for a FREE valuation!

Our team is ready to help you sell your home for the highest possible price ASAP

GET MORE INFORMATION





