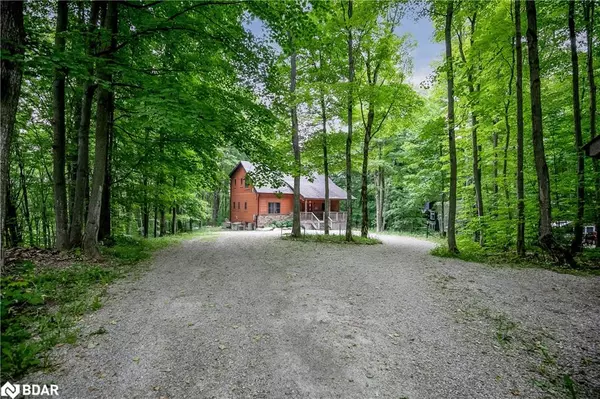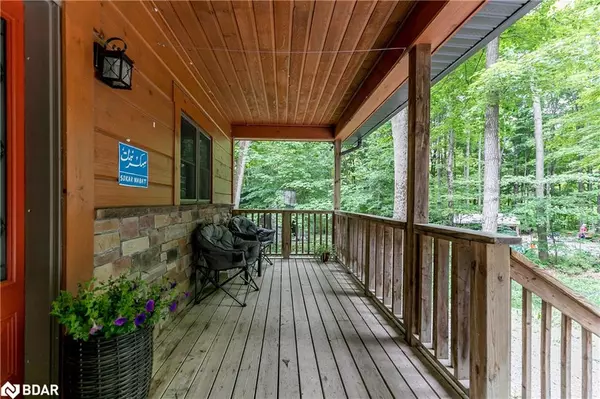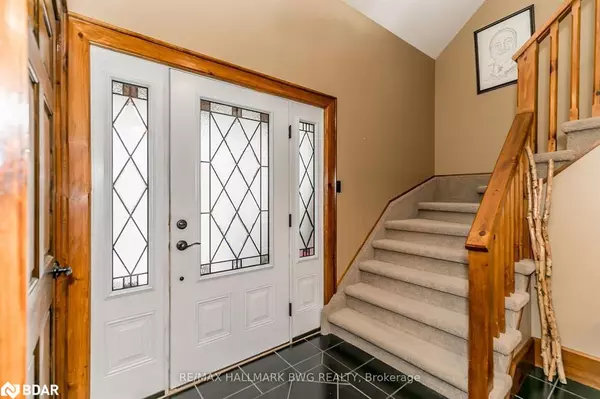$926,000
$984,900
6.0%For more information regarding the value of a property, please contact us for a free consultation.
86 Huronwoods Drive Oro-medonte, ON L0K 1E0
4 Beds
3 Baths
1,942 SqFt
Key Details
Sold Price $926,000
Property Type Single Family Home
Sub Type Single Family Residence
Listing Status Sold
Purchase Type For Sale
Square Footage 1,942 sqft
Price per Sqft $476
MLS Listing ID 40424500
Sold Date 06/16/23
Style 1.5 Storey
Bedrooms 4
Full Baths 3
Abv Grd Liv Area 1,942
Originating Board Barrie
Annual Tax Amount $3,754
Property Sub-Type Single Family Residence
Property Description
Welcome To This Beautiful Custom Built Home With 3 + 1 Bedrooms, 3 Full Baths, Situated On An Oversized Private Lot With No Neighbours Behind In The Sought After Sugarbush Neighbourhood. It Is Conveniently Located On A Quiet Street With An Extra Long Driveway Providing Lots Of Space For Parking And Hosting Family And Friends. Main Level Features A Large Kitchen, Living, Dining Room, 4 Piece Bath, Bedroom, & Laundry. The Upper Level Loft Has 2 Bedrooms. The Primary Bedroom Is A Welcome Retreat With A Large Walk-In Closet, Large 4 Piece Ensuite Which Features Large Windows That Allow You To Enjoy The Fantastic Views. Recently Finished Lower Level W/ Above Grade Oversized Windows Has A Games/Rec Room W/ Surround Sound & Guest Room With 4 Piece Bath. Located Close To Horseshoe Valley Ski Resort, Vetta Spa, Numerous Walking Trails & Forests, An Elementary School, & A Short Drive To Groceries, Golf Courses, & Hwy 400. This Home Has Everything You Will Need Within A Short Walk/Drive! Enjoy Nature In All Seasons From This High-End Custom Built Home. Entertain In The Fully Equipped Kitchen, Living, & Dining Rooms, & Relax On The Massive Deck Overlooking The Private Yard. Just A Short Drive To Skiing & Golf!
Location
Province ON
County Simcoe County
Area Oro-Medonte
Zoning RR
Direction 6th Line N / Huronwoods Dr
Rooms
Basement Full, Finished
Kitchen 1
Interior
Interior Features Ceiling Fan(s), Other
Heating Forced Air, Natural Gas
Cooling Central Air
Fireplace No
Laundry Laundry Room, Main Level
Exterior
Exterior Feature Privacy, Year Round Living
Roof Type Asphalt Shing
Porch Deck
Lot Frontage 52.0
Lot Depth 400.41
Garage No
Building
Lot Description Rural, Greenbelt, Park, Quiet Area, Ravine, Schools, Shopping Nearby, Skiing, Trails
Faces 6th Line N / Huronwoods Dr
Foundation Concrete Perimeter
Sewer Septic Tank
Water Municipal
Architectural Style 1.5 Storey
Structure Type Board & Batten Siding
New Construction No
Others
Senior Community false
Ownership Freehold/None
Read Less
Want to know what your home might be worth? Contact us for a FREE valuation!

Our team is ready to help you sell your home for the highest possible price ASAP
GET MORE INFORMATION





