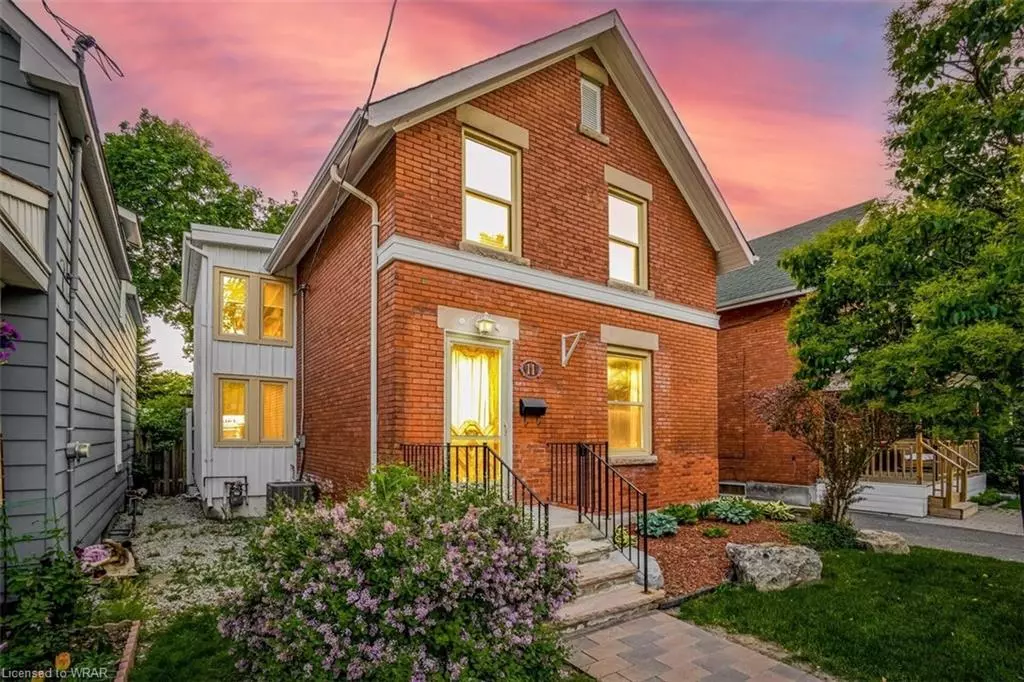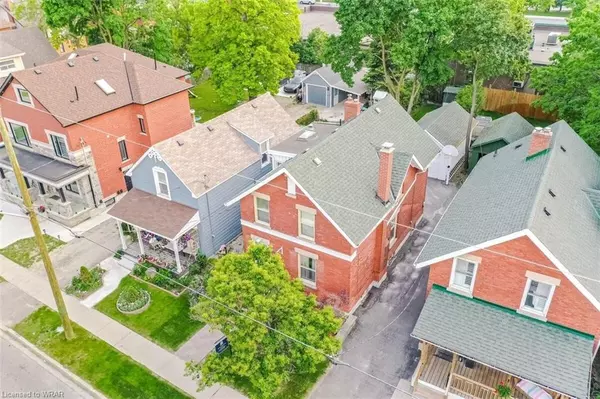$775,000
$775,000
For more information regarding the value of a property, please contact us for a free consultation.
11 West Street Brampton, ON L6X 1V6
3 Beds
3 Baths
1,550 SqFt
Key Details
Sold Price $775,000
Property Type Single Family Home
Sub Type Single Family Residence
Listing Status Sold
Purchase Type For Sale
Square Footage 1,550 sqft
Price per Sqft $500
MLS Listing ID 40429875
Sold Date 06/16/23
Style Two Story
Bedrooms 3
Full Baths 3
Abv Grd Liv Area 1,550
Originating Board Waterloo Region
Annual Tax Amount $3,707
Property Description
This charming 3-Bedroom 3 Bath Detached Home is True Pride Of Ownership. Updated Kitchen With S/S Appliances Granite Counters & Breakfast Area Walk Out To Deck & Private Yard. A Spacious Living Room/Dining Room Combo perfect space for entertaining, complete with a cozy wood fireplace. Second Floor Boasts The primary bedroom offers wall-to-wall closets and a private 3-piece Ensuite bath & 2 Additional Bedrooms . there is a bright bonus space - For An Office Or Playroom providing flexible usage options. Enough Area in the backyard to grow vegetable garden, Perfect outdoor space for entertainment. back yard deck can be adjusted to accommodate additional parking space if needed. Carpet free Home. This Beautiful Home is Well Maintained Don't Miss your opportunity owning this home!!
Location
Province ON
County Peel
Area Br - Brampton
Zoning R2B
Direction 410 Noth To Queen st E, Turn West on Queen st , to West st , Turn Right on West st.
Rooms
Basement Full, Finished, Sump Pump
Kitchen 1
Interior
Interior Features Water Meter
Heating Forced Air, Natural Gas
Cooling Central Air
Fireplace No
Appliance Water Heater, Dishwasher, Dryer, Refrigerator, Stove, Washer
Exterior
Parking Features Detached Garage
Garage Spaces 1.0
Roof Type Asphalt Shing
Lot Frontage 30.0
Lot Depth 137.5
Garage Yes
Building
Lot Description Urban, Dog Park, Highway Access, Park, Place of Worship, Playground Nearby, Public Parking, Public Transit, Quiet Area, Rec./Community Centre, School Bus Route, Schools, Shopping Nearby
Faces 410 Noth To Queen st E, Turn West on Queen st , to West st , Turn Right on West st.
Foundation Concrete Perimeter
Sewer Sewer (Municipal)
Water Municipal-Metered
Architectural Style Two Story
Structure Type Brick
New Construction No
Others
Senior Community false
Ownership Freehold/None
Read Less
Want to know what your home might be worth? Contact us for a FREE valuation!

Our team is ready to help you sell your home for the highest possible price ASAP

GET MORE INFORMATION





