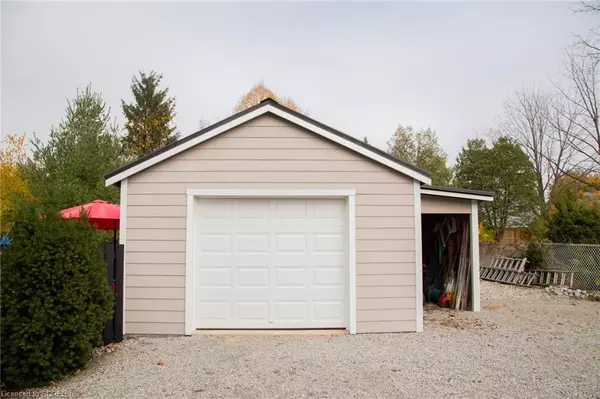$790,000
$789,000
0.1%For more information regarding the value of a property, please contact us for a free consultation.
514 Main Street Port Dover, ON N0A 1N0
3 Beds
3 Baths
1,800 SqFt
Key Details
Sold Price $790,000
Property Type Single Family Home
Sub Type Single Family Residence
Listing Status Sold
Purchase Type For Sale
Square Footage 1,800 sqft
Price per Sqft $438
MLS Listing ID 40427808
Sold Date 06/16/23
Style Two Story
Bedrooms 3
Full Baths 2
Half Baths 1
Abv Grd Liv Area 1,800
Originating Board Simcoe
Year Built 1947
Annual Tax Amount $3,300
Lot Size 10,890 Sqft
Acres 0.25
Property Description
Your Backyard Paradise awaits! A four-season Sunroom with a patio door, FP, and in-floor heat looks over what can only be described as a peaceful “oasis”. This stunning property features a 12’ x 24’ salt water, fibreglass pool that was installed in 2016, is surrounded by stained cedar decking, and separately fenced. Over 100 Mature trees, shrubs, cedar hedges & perennial gardens make up the rest of the backyard, providing privacy and a space to relax. Walking distance to the Library, Downtown, Shopping, Restaurants, Theatre, Doctors, Dentists, Pharmacies and more, that's what we call convenience! Now let’s move inside... As you enter there is is a spacious foyer with room to set up a sitting area, lots of storage for outerwear, and a 2 Pc Powder Room. With an open concept layout it’s perfect for entertaining and has so much natural light from the many large windows throughout. Gorgeous stranded bamboo floors with in-floor heat, California Shutters, a natural gas FP and a custom-built Kitchen with seating and extra prep space at the Island make this main floor dreamy! The Primary Bedroom has a 3 Pc Ensuite and a wall of closets, rounding out the first floor. Upstairs is the perfect “In-Law” Suite, with turnkey income potential, unless of course you want all the space for yourself. You’ll find refinished hardwood floors, a spacious Bedroom, large Living Room (which could be another Bedroom), Den (or another Bedroom) and 4 Pc Bath. In the bright full Kitchen (even a dishwasher!) is a regular sized washer and dryer, room for a dining table, and a balcony leading to a set of stairs that takes you down to the ground outside for completely separate access. This level also has in floor heat with a separate thermostat from the main floor. A full, unfinished basement provides plenty of storage, laundry, easy access to utilities and perhaps even a future Rec Room. This beautifully renovated home can be loved in many ways and is truly one of a kind… your search stops here!
Location
Province ON
County Norfolk
Area Port Dover
Zoning CBD
Direction Main St. between Mc. Nab St. and Nelson St.
Rooms
Basement Full, Unfinished
Kitchen 2
Interior
Interior Features Central Vacuum, Built-In Appliances, Ceiling Fan(s), In-Law Floorplan, Separate Heating Controls
Heating Forced Air, Natural Gas, Gas Hot Water, Radiant Floor
Cooling Central Air
Fireplaces Number 2
Fireplaces Type Electric, Gas
Fireplace Yes
Window Features Window Coverings
Appliance Water Heater Owned, Dishwasher, Dryer, Hot Water Tank Owned, Range Hood, Refrigerator, Stove, Washer
Laundry Multiple Locations
Exterior
Exterior Feature Landscaped, Privacy, Year Round Living
Garage Detached Garage, Gravel
Garage Spaces 1.0
Fence Fence - Partial
Pool In Ground, Salt Water
Waterfront No
Roof Type Asphalt Shing, Metal
Porch Deck, Patio
Lot Frontage 66.0
Lot Depth 165.0
Garage Yes
Building
Lot Description Urban, Rectangular, Ample Parking, City Lot, Landscaped, Library, Schools, Shopping Nearby
Faces Main St. between Mc. Nab St. and Nelson St.
Foundation Poured Concrete
Sewer Sewer (Municipal)
Water Municipal-Metered
Architectural Style Two Story
Structure Type Aluminum Siding
New Construction No
Schools
Elementary Schools Lakewood Elementary, St. Cecilia'S
High Schools Simcoe Composite School, Holy Trinity
Others
Senior Community false
Tax ID 502520046
Ownership Freehold/None
Read Less
Want to know what your home might be worth? Contact us for a FREE valuation!

Our team is ready to help you sell your home for the highest possible price ASAP

GET MORE INFORMATION





