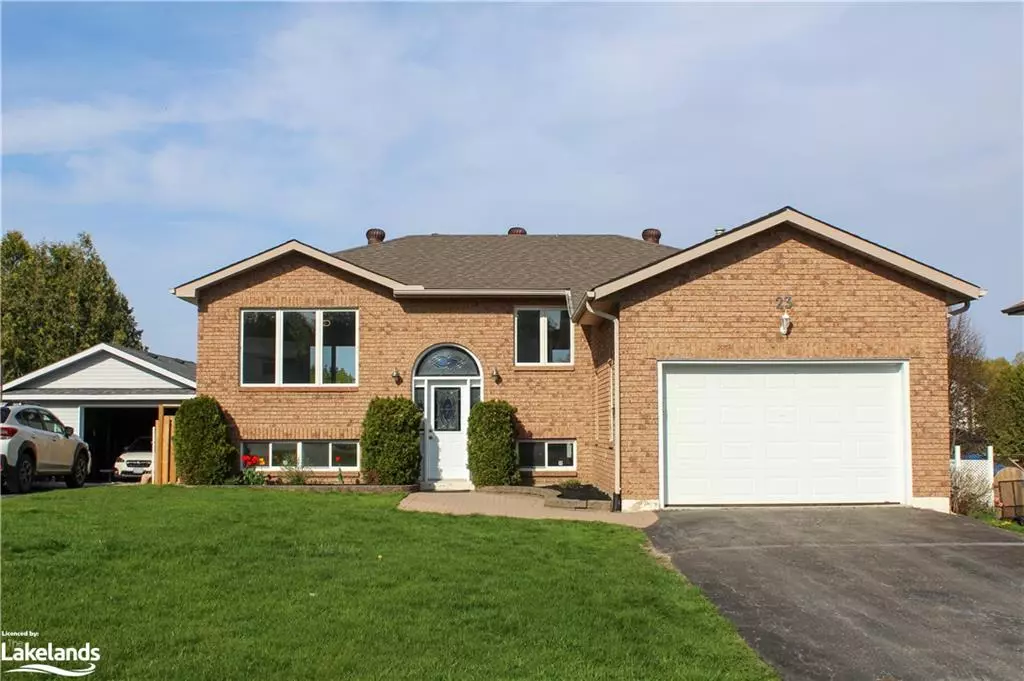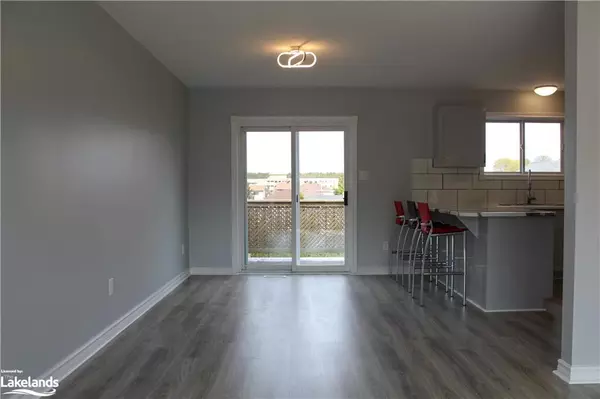$640,000
$649,900
1.5%For more information regarding the value of a property, please contact us for a free consultation.
23 Copeland Street Penetanguishene, ON L9M 1K3
5 Beds
2 Baths
1,000 SqFt
Key Details
Sold Price $640,000
Property Type Single Family Home
Sub Type Single Family Residence
Listing Status Sold
Purchase Type For Sale
Square Footage 1,000 sqft
Price per Sqft $640
MLS Listing ID 40429610
Sold Date 06/14/23
Style Bungalow Raised
Bedrooms 5
Full Baths 2
Abv Grd Liv Area 1,850
Originating Board The Lakelands
Annual Tax Amount $3,227
Property Description
There is a reason that 94% of the people who live on this street have been here for decades! And that is the wonderful neighbours ! It is very seldom a home comes up for sale on this beautiful street that beams pride of ownership. Welcome to 23 Copeland Street. This fantastic family home is located in the heart of historic Penetanguishene. All the hard work is done with this fully renovated move in ready home featuring 5 bedrooms (3 upper, 2 lower) 2 bathrooms, open concept living room dining room, fully fenced in yard and attached garage. This lovely home includes fridge, stove, dishwasher, washer, dryer, generac backup generator and water softener system. Close to all amenities, enjoy local restaurants, shopping, theatre, historical tourist attractions, Great Lakes Waterfront trails, fishing, snowmobiling, golfing, skiing and so much more. Located only 95 minutes to GTA, 35 mins to Barrie.
Location
Province ON
County Simcoe County
Area Penetanguishene
Zoning R-2
Direction Thompson road to Copeland to SOP
Rooms
Basement Full, Partially Finished
Kitchen 1
Interior
Interior Features High Speed Internet, Auto Garage Door Remote(s)
Heating Forced Air
Cooling Central Air
Fireplace No
Appliance Water Heater, Water Softener, Dishwasher, Dryer, Range Hood, Refrigerator, Stove, Washer
Laundry Laundry Room
Exterior
Garage Attached Garage, Garage Door Opener
Garage Spaces 1.5
Utilities Available Cable Connected, Cell Service, Electricity Connected, Garbage/Sanitary Collection, Natural Gas Connected, Recycling Pickup, Street Lights, Phone Connected
Roof Type Asphalt Shing
Street Surface Paved
Lot Frontage 61.0
Lot Depth 121.0
Garage Yes
Building
Lot Description Urban, Ample Parking, Arts Centre, Dog Park, City Lot, Near Golf Course, Greenbelt, Hospital, Landscaped
Faces Thompson road to Copeland to SOP
Foundation Concrete Perimeter
Sewer Sewer (Municipal)
Water Municipal-Metered
Architectural Style Bungalow Raised
Structure Type Brick, Brick Front, Vinyl Siding
New Construction No
Others
Senior Community false
Tax ID 584410091
Ownership Freehold/None
Read Less
Want to know what your home might be worth? Contact us for a FREE valuation!

Our team is ready to help you sell your home for the highest possible price ASAP

GET MORE INFORMATION





