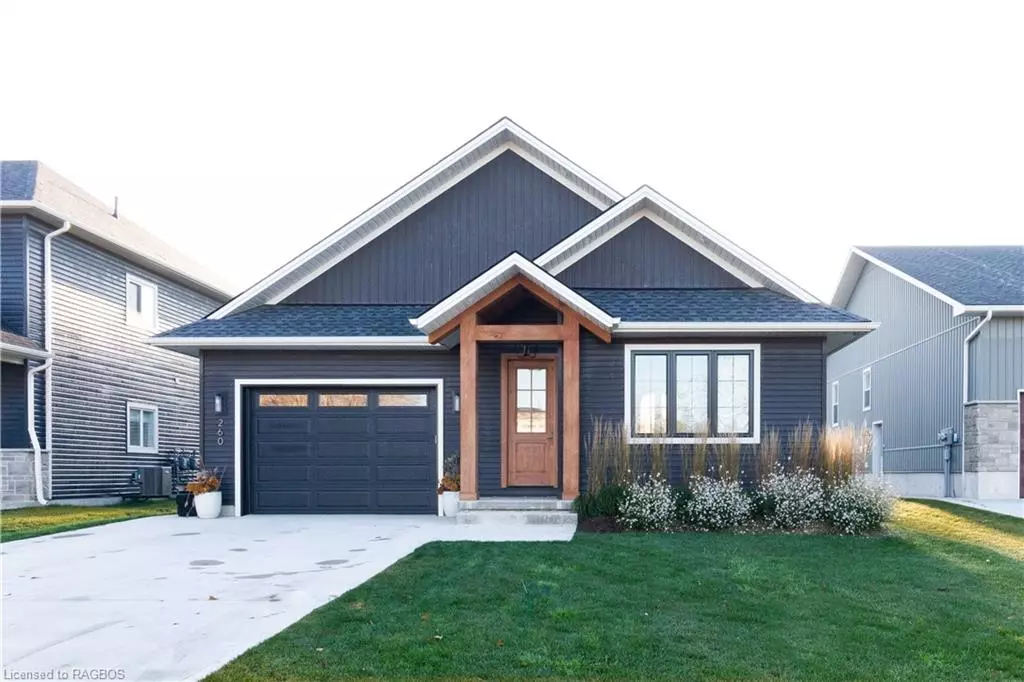$785,000
$794,000
1.1%For more information regarding the value of a property, please contact us for a free consultation.
260 Mcnabb Street Southampton, ON N0H 2L0
3 Beds
2 Baths
1,527 SqFt
Key Details
Sold Price $785,000
Property Type Single Family Home
Sub Type Single Family Residence
Listing Status Sold
Purchase Type For Sale
Square Footage 1,527 sqft
Price per Sqft $514
MLS Listing ID 40403747
Sold Date 06/14/23
Style Bungalow
Bedrooms 3
Full Baths 2
Abv Grd Liv Area 1,527
Originating Board Grey Bruce Owen Sound
Annual Tax Amount $4,166
Property Sub-Type Single Family Residence
Property Description
"NEW IMPROVED PRICE" Located in the sought after neighborhood known as Southampton Landing this striking Alair built 3 bedroom bungalow is perfectly located close to Southampton's revered sand beach, rail trail, and downtown. The home features White Oak engineered hardwood and ceramic tile flooring throughout. The custom kitchen exudes quality everywhere you turn with the quartz counter tops and back splash to the massive breakfast prep island, highlighting Cafe Series appliances, a Silgranite double sink c/w a Kindred Garburator. The open concept living space with its vaulted ceiling and walkout to the rear patio make entertaining a joy. Enjoy a glass of wine on the back deck that overlooks your oversized backyard that backs onto greenspace and trails. Curl up with a book beside your natural gas fireplace framed by a custom natural slate surround. Retire in a welcoming Principal-Suite that has a spacious five piece en-suite c/w heated floor, soaker tub, walk-in tile shower with rain-shower head. Numerous other features are custom Aria floor vents, de-cor lighting, nine foot ceilings and eight foot doors, built-ins in the bedroom closets, dimmable lights throughout, professionally landscaped, irrigation system c/w sand-point and pump, electrified shed, and wired for a generator. Even the crawl space is environmentally controlled. The community is designed to be walkable, with inviting streetscapes dominated by front porches, and a close connection with the natural environment. The wooded creek running through the site is being preserved and linked to a naturalized storm-water management pond to form an interconnected open space network. Trails and sidewalks will link all parts of the site. It's hard to get any better than this. Call for your private showing today.
Location
Province ON
County Bruce
Area 4 - Saugeen Shores
Zoning R1-52-h-5
Direction FROM HWY 21 GO EAST ON MCNABB STREET TO 260 ON RIGHT
Rooms
Other Rooms Shed(s)
Basement Crawl Space, Unfinished, Sump Pump
Kitchen 1
Interior
Interior Features High Speed Internet, Air Exchanger, Auto Garage Door Remote(s), Built-In Appliances, Work Bench
Heating Forced Air, Natural Gas
Cooling Central Air
Fireplaces Number 1
Fireplaces Type Family Room, Gas
Fireplace Yes
Window Features Window Coverings
Appliance Garborator, Instant Hot Water, Water Heater Owned, Dishwasher, Dryer, Gas Oven/Range, Hot Water Tank Owned, Microwave, Range Hood, Refrigerator, Stove, Washer
Laundry Main Level
Exterior
Exterior Feature Backs on Greenbelt, Landscaped, Lawn Sprinkler System
Parking Features Attached Garage, Garage Door Opener, Concrete
Garage Spaces 1.5
Pool None
Utilities Available Cable Available, Cell Service, Electricity Connected, Fibre Optics, Garbage/Sanitary Collection, Natural Gas Connected, Recycling Pickup, Street Lights, Phone Available, Underground Utilities
Waterfront Description River/Stream
View Y/N true
View Forest
Roof Type Asphalt Shing
Porch Patio, Porch
Lot Frontage 50.85
Lot Depth 132.32
Garage Yes
Building
Lot Description Urban, Irregular Lot, Beach, City Lot, Greenbelt, Hospital, Landscaped, Library, Park, Place of Worship, School Bus Route, Trails
Faces FROM HWY 21 GO EAST ON MCNABB STREET TO 260 ON RIGHT
Foundation Poured Concrete
Sewer Sewer (Municipal)
Water Municipal
Architectural Style Bungalow
Structure Type Vinyl Siding
New Construction Yes
Schools
Elementary Schools Gc Huston, St Joseph'S
High Schools Sdss, St Mary'S
Others
Senior Community false
Tax ID 332660289
Ownership Freehold/None
Read Less
Want to know what your home might be worth? Contact us for a FREE valuation!

Our team is ready to help you sell your home for the highest possible price ASAP
GET MORE INFORMATION





