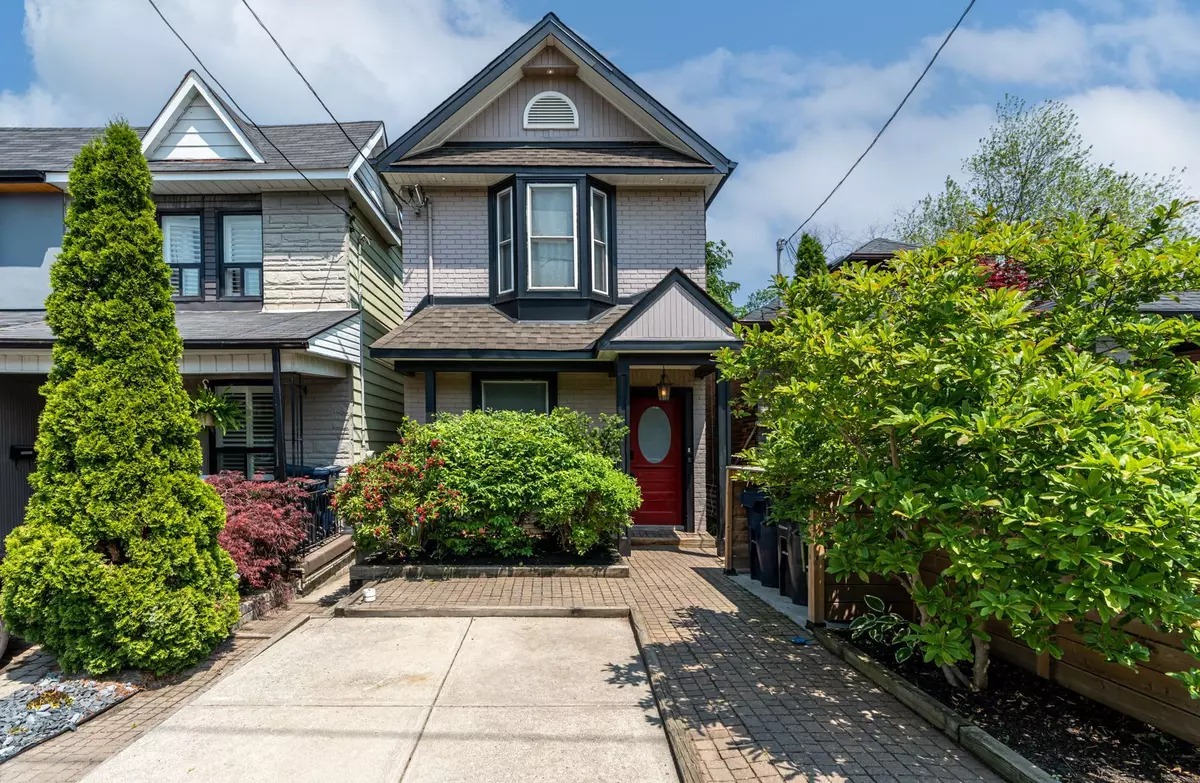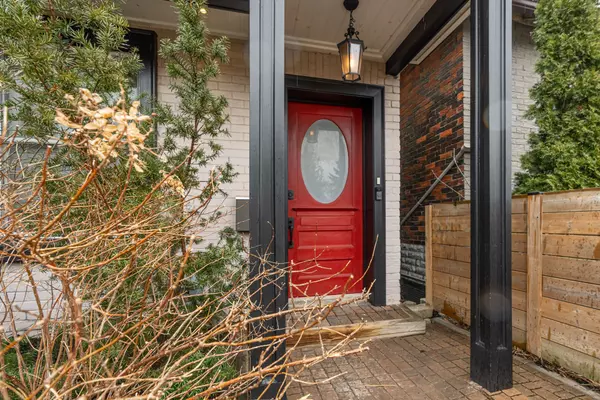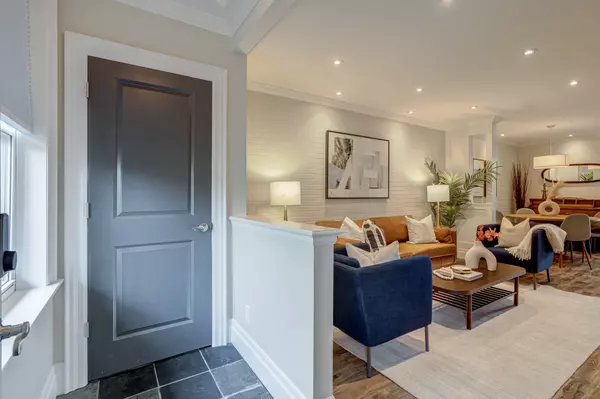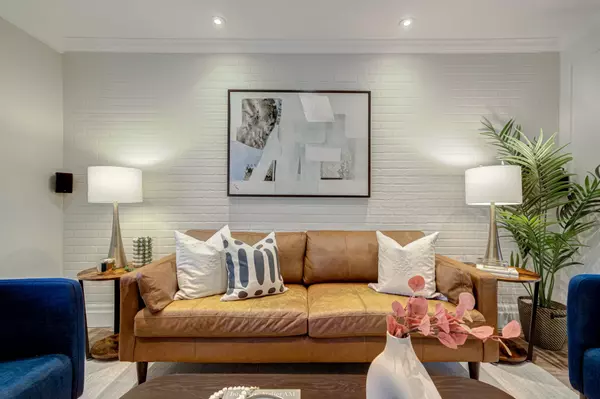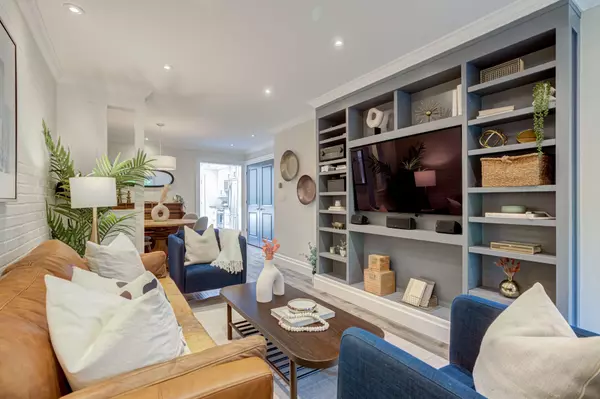$1,340,000
$1,299,900
3.1%For more information regarding the value of a property, please contact us for a free consultation.
9 Coleridge AVE Toronto E03, ON M4C 4H4
3 Beds
3 Baths
Key Details
Sold Price $1,340,000
Property Type Single Family Home
Sub Type Detached
Listing Status Sold
Purchase Type For Sale
Approx. Sqft 1100-1500
Subdivision Woodbine-Lumsden
MLS Listing ID E6095924
Sold Date 07/28/23
Style 2-Storey
Bedrooms 3
Annual Tax Amount $3,470
Tax Year 2023
Property Sub-Type Detached
Property Description
Captivating on Coleridge! This beautiful detached 2-storey home exudes undeniable curb appeal with numerous updates both inside and out. Nestled on a serene, family-friendly street, its situated just steps from the Subway. The kitchen has been renovated, featuring stunning stone countertops & heated floors. The primary bathroom offers a luxurious retreat w/ steam shower & heated floor. Hardwood flooring graces the entirety of the home, adding a touch of elegance. On the main floor, you'll find a convenient 2-piece, while the private backyard oasis presents the ideal setting for entertaining guests or enjoying a BBQ. The standout feature of this property is the garage space w/ workshop area. What sets it apart is the rare street access off Cedarvale, providing ample possibilities. Currently, the home is configured as a duplex (non-conforming), generating rental income to assist with your mortgage. Alternatively, it can be easily be converted back to a single-family residence if desired.
Location
Province ON
County Toronto
Community Woodbine-Lumsden
Area Toronto
Rooms
Family Room No
Basement Finished
Kitchen 2
Separate Den/Office 1
Interior
Cooling Central Air
Exterior
Parking Features Front Yard Parking
Garage Spaces 1.0
Pool None
Lot Frontage 17.59
Lot Depth 123.91
Total Parking Spaces 2
Others
Senior Community Yes
Read Less
Want to know what your home might be worth? Contact us for a FREE valuation!

Our team is ready to help you sell your home for the highest possible price ASAP
GET MORE INFORMATION

