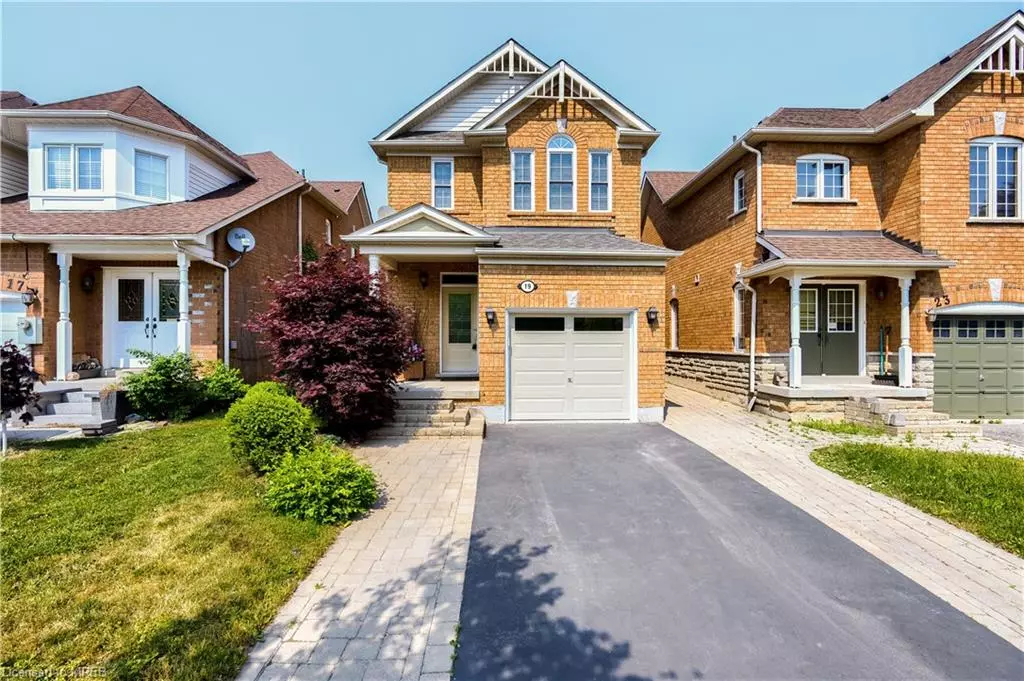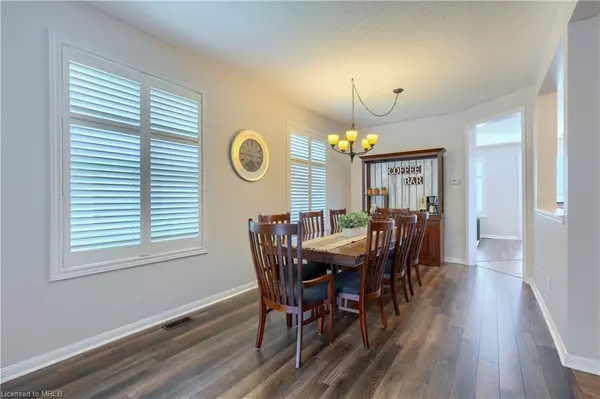$1,075,000
$989,000
8.7%For more information regarding the value of a property, please contact us for a free consultation.
19 Bradley Drive Georgetown, ON L7G 6B5
4 Beds
4 Baths
1,718 SqFt
Key Details
Sold Price $1,075,000
Property Type Single Family Home
Sub Type Single Family Residence
Listing Status Sold
Purchase Type For Sale
Square Footage 1,718 sqft
Price per Sqft $625
MLS Listing ID 40433322
Sold Date 06/12/23
Style Two Story
Bedrooms 4
Full Baths 3
Half Baths 1
Abv Grd Liv Area 2,352
Originating Board Mississauga
Year Built 2005
Annual Tax Amount $4,410
Property Description
Welcome Home to 19 Bradley Drive in desirable Dominion Gardens. With almost 2500sf of finished living space, this lovingly maintained and upgraded 3+1 Bedroom, 4 Bathroom Detached Home won't disappoint with 9' Ceilings, California Shutters and New Laminate Floors('23) on Main floor, Freshly Painted Throughout('23), 2nd Floor Laundry Room. Optional Bachelor In-law Suite with separate side entrance, features large Bedroom/Recreation Room with 2nd Kitchen with Stainless Steel Appliances, 3 Piece Bathroom, tons of Storage and new larger Basement windows('16). EnerStar Windows through rest of home('18), New Front Door & New Insulated Garage Door('23), New Owned Furnace('17) & Owned Central Air Conditioning. New Roof('20). See "Just the Facts" slide in pictures for full list of extensive upgrades throughout. Prelisting Home Inspection Report Available. Be sure to watch Virtual Tour - Truly won't disappoint!
Centrally located home with easy walk to Dominion Gardens Park with Splashpad/Playground, Schools, Shopping, Nature Trails, GO Train. Quick access to Premium Outlet Mall and Highways.
Location
Province ON
County Halton
Area 3 - Halton Hills
Zoning Residential
Direction Mountainview North, West on Maple, South on Bradley
Rooms
Other Rooms Shed(s)
Basement Separate Entrance, Full, Finished
Kitchen 2
Interior
Interior Features Accessory Apartment, Auto Garage Door Remote(s), In-Law Floorplan
Heating Forced Air, Natural Gas
Cooling Central Air
Fireplace No
Window Features Window Coverings
Appliance Water Heater, Water Softener, Dishwasher, Dryer, Range Hood, Refrigerator, Washer
Laundry Upper Level
Exterior
Exterior Feature Private Entrance
Parking Features Attached Garage, Garage Door Opener, Built-In, Exclusive, Asphalt, Paver Block
Garage Spaces 1.0
Pool None
Utilities Available Cable Available, Cell Service, Electricity Connected, Fibre Optics, Garbage/Sanitary Collection, High Speed Internet Avail, Natural Gas Connected, Street Lights, Phone Available, Underground Utilities
Waterfront Description Lake/Pond
Roof Type Asphalt Shing
Porch Patio, Porch
Lot Frontage 29.53
Lot Depth 100.17
Garage Yes
Building
Lot Description Urban, Rectangular, Airport, Ample Parking, Dog Park, Near Golf Course, Greenbelt, Highway Access, Hospital, Industrial Mall, Library, Major Anchor, Major Highway, Open Spaces, Park, Place of Worship, Playground Nearby, Public Parking, Public Transit, Rail Access, Regional Mall, School Bus Route, Schools, Shopping Nearby, Trails
Faces Mountainview North, West on Maple, South on Bradley
Foundation Poured Concrete
Sewer Sewer (Municipal)
Water Municipal
Architectural Style Two Story
Structure Type Brick, Vinyl Siding
New Construction No
Others
Senior Community false
Tax ID 250620483
Ownership Freehold/None
Read Less
Want to know what your home might be worth? Contact us for a FREE valuation!

Our team is ready to help you sell your home for the highest possible price ASAP

GET MORE INFORMATION





