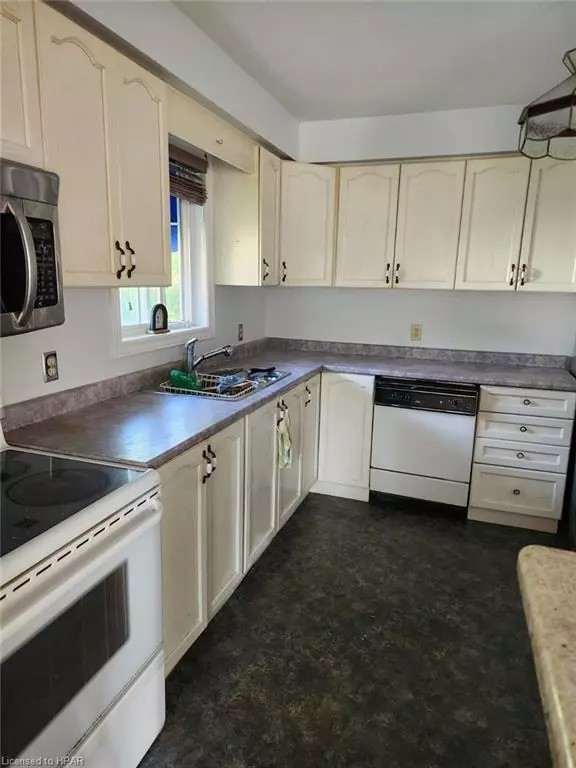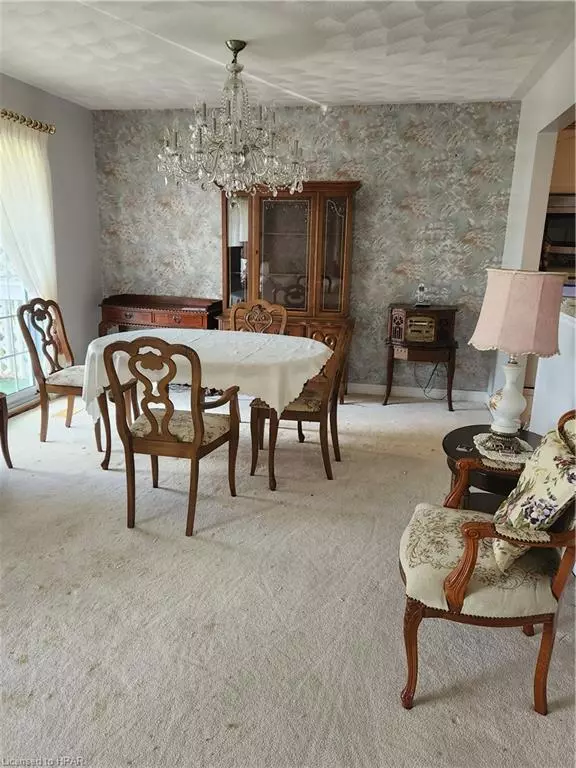$568,500
$599,000
5.1%For more information regarding the value of a property, please contact us for a free consultation.
47 Denby Road Port Dover, ON N0A 1N4
2 Beds
2 Baths
1,110 SqFt
Key Details
Sold Price $568,500
Property Type Single Family Home
Sub Type Single Family Residence
Listing Status Sold
Purchase Type For Sale
Square Footage 1,110 sqft
Price per Sqft $512
MLS Listing ID 40380466
Sold Date 06/13/23
Style Bungaloft
Bedrooms 2
Full Baths 2
Abv Grd Liv Area 1,110
Originating Board Huron Perth
Year Built 1996
Annual Tax Amount $3,115
Property Description
Welcome home to this spacious 2 bedroom, 2 bathroom bungalow, situated on a private, well treed ravine lot, surrounded by green space and gardens. With an ideal main floor layout, and an open concept basement with full ceiling height, this home offers endless potential with your own personal touches, all just a short walk to historic and picturesque downtown Port Dover and a short drive to the beach. This home will be the spot to entertain, with a large deck and an above ground pool just waiting to cool you off! (New Furnace and owned Hot Water Heater, and fireplace venting in 2018. 30 year Cambridge shingles, metal drip edge, ice and water shield, roof wrap on entire roof 2014.)
Location
Province ON
County Norfolk
Area Port Dover
Zoning R1-B
Direction From Halfway House Corner-head east on Norfolk County Hwy 6, turn Right onto Thompson Dr, Turn left onto Richardson Dr, Turn Left onto Denby Rd, Property will be on the Right.
Rooms
Basement Development Potential, Full, Partially Finished
Kitchen 1
Interior
Interior Features Central Vacuum
Heating Forced Air, Natural Gas
Cooling Central Air
Fireplace No
Appliance Dishwasher
Laundry In Basement
Exterior
Garage Attached Garage
Garage Spaces 1.0
Pool Above Ground
Waterfront No
Roof Type Asphalt Shing
Street Surface Paved
Lot Frontage 55.24
Lot Depth 100.29
Garage Yes
Building
Lot Description Urban, Irregular Lot, Beach, Business Centre, City Lot, School Bus Route, Schools
Faces From Halfway House Corner-head east on Norfolk County Hwy 6, turn Right onto Thompson Dr, Turn left onto Richardson Dr, Turn Left onto Denby Rd, Property will be on the Right.
Foundation Poured Concrete
Sewer Sewer (Municipal)
Water Municipal-Metered
Architectural Style Bungaloft
Structure Type Brick Front, Vinyl Siding
New Construction No
Others
Senior Community false
Tax ID 502430021
Ownership Freehold/None
Read Less
Want to know what your home might be worth? Contact us for a FREE valuation!

Our team is ready to help you sell your home for the highest possible price ASAP

GET MORE INFORMATION





