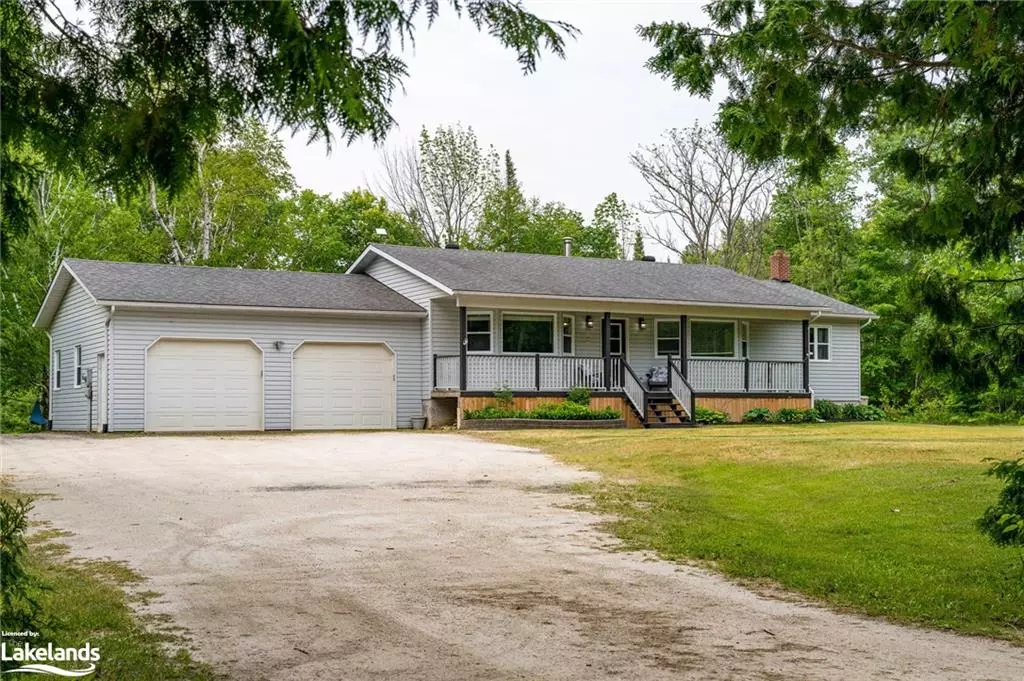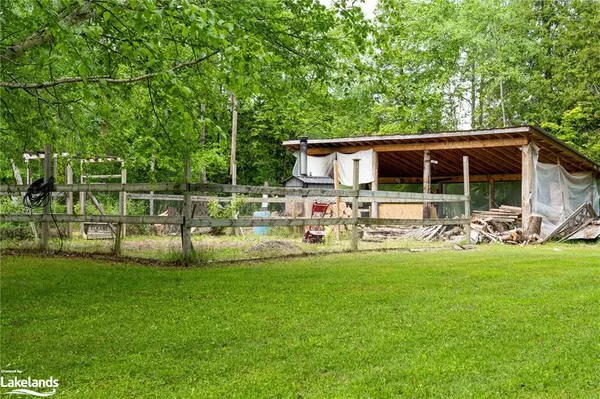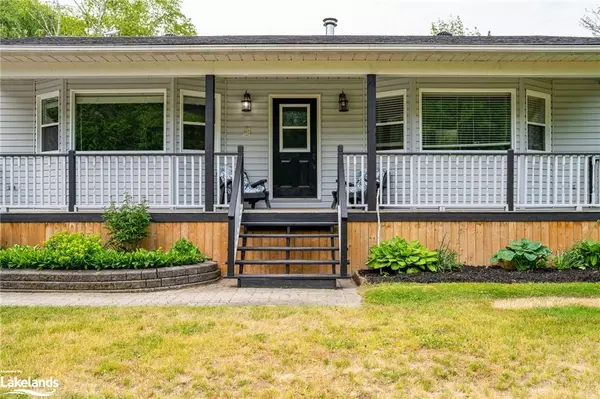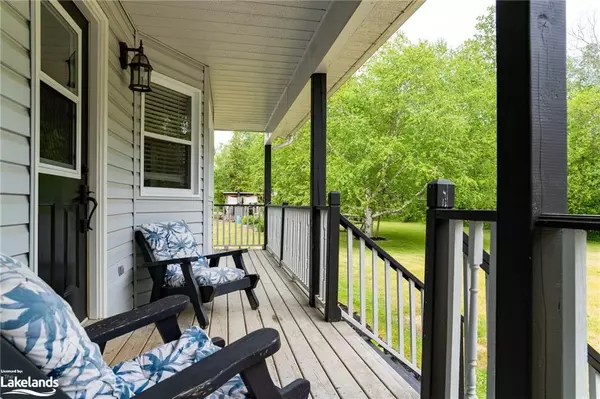$900,000
$899,500
0.1%For more information regarding the value of a property, please contact us for a free consultation.
6585 Concession 2 Road New Lowell, ON L0M 1N0
3 Beds
2 Baths
1,496 SqFt
Key Details
Sold Price $900,000
Property Type Single Family Home
Sub Type Single Family Residence
Listing Status Sold
Purchase Type For Sale
Square Footage 1,496 sqft
Price per Sqft $601
MLS Listing ID 40435048
Sold Date 06/12/23
Style Bungalow Raised
Bedrooms 3
Full Baths 2
Abv Grd Liv Area 1,496
Originating Board The Lakelands
Year Built 1998
Annual Tax Amount $4,194
Lot Size 1.420 Acres
Acres 1.42
Property Description
Escape to this charming residential country property in rural Ontario! Experience the tranquility of country living combined with the allure of a small-town lifestyle, all while remaining conveniently close for commuting.
Situated on nearly 1.5 acres, this 3 br/2ba home boasts lovely curb appeal with a covered front porch that invites you to relax and enjoy the peaceful surroundings. Backing onto a forest, the property offers privacy and a picturesque backdrop for outdoor adventures like hiking, ATV rides, and snowmobiling.
The property features an above-ground pool, and a large rear deck with a gazebo, perfect for outdoor entertaining. Gather around the spacious fire pit area to roast marshmallows or unwind under the stars with a cold beverage. Enjoy plenty of space to store cars and toys in the 28'x28' attached garage with inside entrance. A wood fired boiler provides backup, inexpensive heating to the house as well if desired.
Inside, the renovated kitchen showcases stone countertops, adding a touch of elegance. The main floor accommodates three bedrooms, while the unfinished lower level presents an opportunity to create additional bedrooms, a rec room, or a gym.
With two entrances and Starlink internet service available, convenience meets modern living. Embrace the charm of Creemore's quaint shops, restaurants, and farmers markets, just a short 10-minute drive away. Moreover, Collingwood and Barrie are within a 30-minute commute, offering access to job centers while maintaining the peace and quiet of rural living.
Don't miss out on this idyllic country retreat! Experience the serenity and space that rural living affords while enjoying nearby amenities. Schedule your showing today and discover the perfect balance between relaxation and accessibility!
Location
Province ON
County Simcoe County
Area Clearview
Zoning EP
Direction Centre line road and concession 2 just east of airport road
Rooms
Other Rooms Shed(s), Storage
Basement Full, Partially Finished, Sump Pump
Kitchen 1
Interior
Interior Features High Speed Internet, Central Vacuum, Air Exchanger, Auto Garage Door Remote(s), Ceiling Fan(s)
Heating Fireplace-Wood, Oil Forced Air, Wood
Cooling Central Air
Fireplaces Number 1
Fireplaces Type Wood Burning
Fireplace Yes
Window Features Window Coverings
Appliance Water Heater Owned, Water Softener, Dishwasher, Dryer, Refrigerator, Stove, Washer
Laundry Main Level
Exterior
Exterior Feature Lighting, Other, Storage Buildings, Year Round Living
Parking Features Attached Garage, Garage Door Opener, Gravel
Garage Spaces 2.0
Fence Fence - Partial
Pool Above Ground, Outdoor Pool
Utilities Available Electricity Connected
View Y/N true
View Trees/Woods
Roof Type Asphalt Shing
Porch Deck, Patio, Porch
Lot Frontage 249.34
Lot Depth 249.34
Garage Yes
Building
Lot Description Rural, Square, Ample Parking, Corner Lot, Open Spaces, School Bus Route, Trails
Faces Centre line road and concession 2 just east of airport road
Foundation Concrete Block
Sewer Septic Tank
Water Drilled Well
Architectural Style Bungalow Raised
Structure Type Shingle Siding, Vinyl Siding
New Construction No
Others
Senior Community false
Tax ID 581990206
Ownership Freehold/None
Read Less
Want to know what your home might be worth? Contact us for a FREE valuation!

Our team is ready to help you sell your home for the highest possible price ASAP
GET MORE INFORMATION





