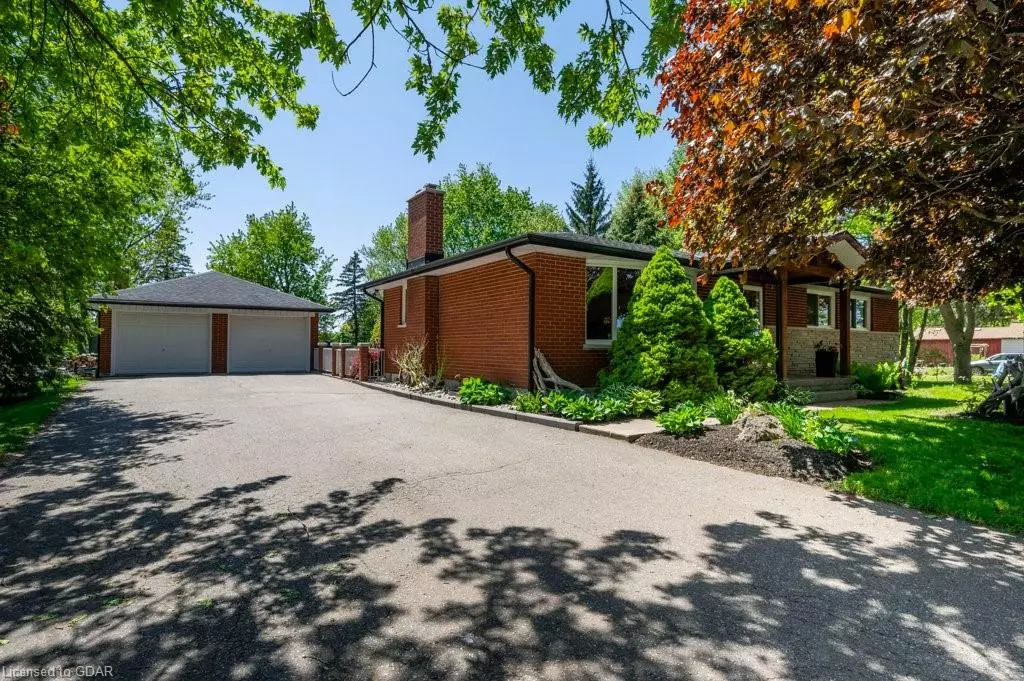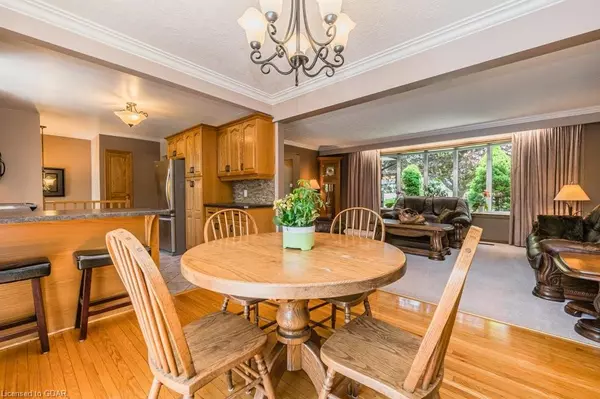$1,250,000
$1,150,000
8.7%For more information regarding the value of a property, please contact us for a free consultation.
5326 Fourth Line Rockwood, ON N0B 2K0
4 Beds
2 Baths
1,220 SqFt
Key Details
Sold Price $1,250,000
Property Type Single Family Home
Sub Type Single Family Residence
Listing Status Sold
Purchase Type For Sale
Square Footage 1,220 sqft
Price per Sqft $1,024
MLS Listing ID 40426029
Sold Date 06/10/23
Style Bungalow
Bedrooms 4
Full Baths 2
Abv Grd Liv Area 2,285
Originating Board Guelph & District
Year Built 1968
Annual Tax Amount $4,804
Property Description
Welcome to this beautiful bungalow, situated on nearly 1 acre of land conveniently located close to Rockwood, 10 minutes outside of Guelph and 30 min from Georgetown. This country property has over 2000 sf of living space and boasts an on-ground pool, double car garage and workshop! The kitchen has new stainless steel appliances and opens up to a bright dining area and walk-out to the backyard. The living room has a large picture window with a sill that will make your plants smile. 3 bedrooms and an updated 4 pc bath finish off this level. Heading downstairs, you'll find a fully finished basement that offers plenty of additional living space. The cozy family room with a wood stove is the best place to relax in the winter. A 4th bedroom and convenient 3-piece bath combined with laundry room make for a great living space. This property offers Geothermal heating and air conditioning ensuring energy efficiency and year-round comfort. Those who love to tinker and work on projects will love the heated workshop with garage door for easy access for all of your toys. Another highlight is the inviting on-ground pool beautifully landscaped with Armour stone. This outdoor oasis is perfect for relaxation, entertainment, and creating lasting memories with family and friends. This really is a must see home and property to appreciate the pride of ownership throughout.
Location
Province ON
County Wellington
Area Guelph/Eramosa
Zoning Z1
Direction Between Wellington Road 124 and Hwy 7
Rooms
Other Rooms Workshop
Basement Full, Finished, Sump Pump
Kitchen 1
Interior
Interior Features Central Vacuum, Sewage Pump
Heating Geothermal
Cooling Other
Fireplaces Type Wood Burning Stove
Fireplace Yes
Window Features Window Coverings
Appliance Water Heater Owned, Water Softener, Built-in Microwave, Dishwasher, Dryer, Refrigerator, Stove, Washer
Laundry Laundry Room, Lower Level
Exterior
Exterior Feature Year Round Living
Garage Detached Garage, Gravel
Garage Spaces 2.0
Pool On Ground
Waterfront No
View Y/N true
View Meadow, Trees/Woods
Roof Type Asphalt Shing
Street Surface Paved
Porch Patio
Lot Frontage 200.0
Lot Depth 200.0
Garage Yes
Building
Lot Description Rural, Open Spaces, Quiet Area
Faces Between Wellington Road 124 and Hwy 7
Foundation Poured Concrete
Sewer Septic Tank
Water Drilled Well
Architectural Style Bungalow
Structure Type Brick
New Construction No
Others
Senior Community false
Tax ID 711800085
Ownership Freehold/None
Read Less
Want to know what your home might be worth? Contact us for a FREE valuation!

Our team is ready to help you sell your home for the highest possible price ASAP

GET MORE INFORMATION





