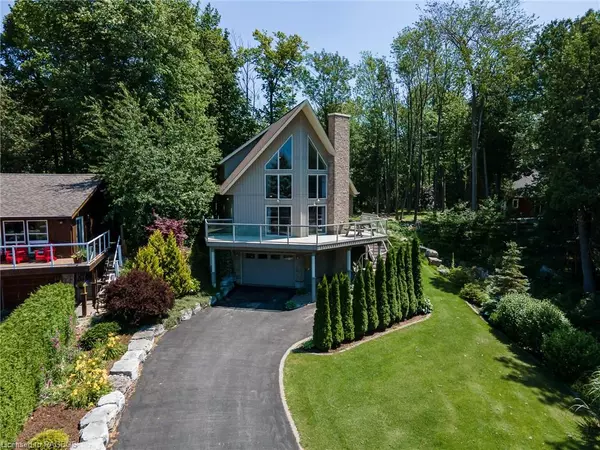$835,000
$849,900
1.8%For more information regarding the value of a property, please contact us for a free consultation.
7 Eastwood Crescent Kincardine Twp, ON N0G 2T0
4 Beds
3 Baths
1,440 SqFt
Key Details
Sold Price $835,000
Property Type Single Family Home
Sub Type Single Family Residence
Listing Status Sold
Purchase Type For Sale
Square Footage 1,440 sqft
Price per Sqft $579
MLS Listing ID 40404981
Sold Date 06/09/23
Style Chalet
Bedrooms 4
Full Baths 2
Half Baths 1
Abv Grd Liv Area 1,740
Originating Board Grey Bruce Owen Sound
Year Built 2006
Annual Tax Amount $4,174
Property Description
Custom built, 4 bedroom, 2 1/2 bath home on a professionally landscaped, hill top lot. Enjoy the treed rear yard, relax in your own hot tub or entertain on the 500 square foot lake side, elevated deck. The chalet style home has lots of natural lighting and the main living area has a natural gas fire place and a vaulted ceiling. The upper level is the primary suite and includes a reading area. The main level has living room, dining room, kitchen, a 4 piece bath and 3 bedrooms (or 2 plus an office/den). The home has a forced air heating and cooling system plus infloor hot water heating in the garage and family room. The large paved driveway provides access to the double depth garage. In the fall of 2022 the roof was reshingled, and the home was connected to natural gas. The property is located in Lake Huron Highlands a lake side area a short drive north of Kincardine.
Location
Province ON
County Bruce
Area Kincardine
Zoning R1 & EP
Direction Bruce Road 23 north of Kincardine to Lake Huron Heighlands Subdivision. Turn left onto Parkwood Drive and turn left onto Eastwood Crescent. The property is second on left.
Rooms
Other Rooms Shed(s)
Basement Full, Partially Finished
Kitchen 1
Interior
Interior Features High Speed Internet, Central Vacuum, Auto Garage Door Remote(s), Built-In Appliances
Heating Forced Air, Gas Hot Water, Radiant Floor
Cooling Central Air
Fireplaces Number 1
Fireplaces Type Living Room, Gas
Fireplace Yes
Window Features Window Coverings
Appliance Range, Instant Hot Water, Oven, Built-in Microwave, Dishwasher, Dryer, Range Hood, Refrigerator, Washer
Laundry Main Level
Exterior
Exterior Feature Landscaped
Garage Attached Garage, Garage Door Opener, Built-In
Garage Spaces 2.0
Utilities Available Cable Connected, Cell Service, Electricity Connected, Garbage/Sanitary Collection, Natural Gas Available, Recycling Pickup, Street Lights, Phone Connected
Waterfront Description Lake Privileges
View Y/N true
View Clear
Roof Type Asphalt Shing
Porch Deck
Lot Frontage 100.98
Lot Depth 205.0
Garage Yes
Building
Lot Description Urban, Rectangular, Airport, Beach, School Bus Route
Faces Bruce Road 23 north of Kincardine to Lake Huron Heighlands Subdivision. Turn left onto Parkwood Drive and turn left onto Eastwood Crescent. The property is second on left.
Foundation Poured Concrete
Sewer Septic Tank
Water Municipal
Architectural Style Chalet
Structure Type Vinyl Siding
New Construction No
Schools
Elementary Schools All Kincardine Schools
High Schools Kincardine And Walkerton
Others
Senior Community false
Tax ID 332930163
Ownership Freehold/None
Read Less
Want to know what your home might be worth? Contact us for a FREE valuation!

Our team is ready to help you sell your home for the highest possible price ASAP

GET MORE INFORMATION





