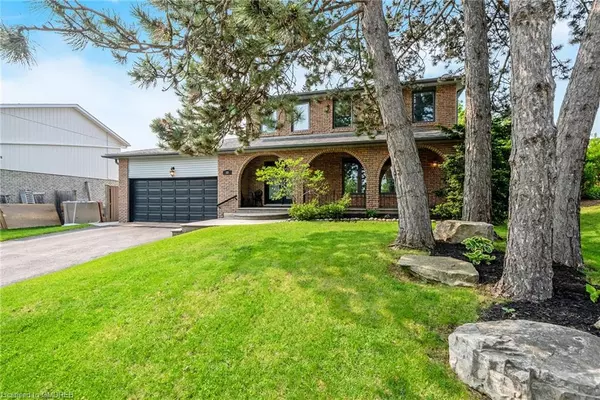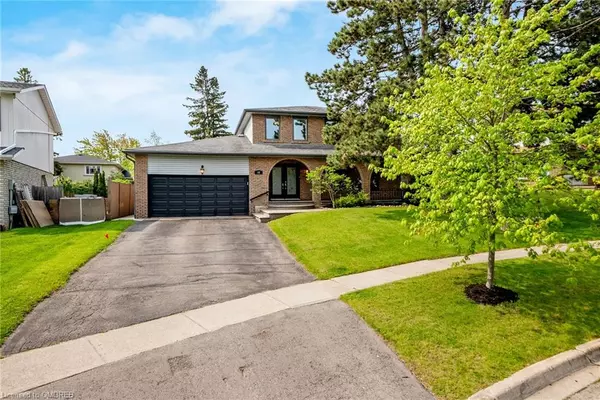$1,320,000
$1,400,000
5.7%For more information regarding the value of a property, please contact us for a free consultation.
18 Evans Place Georgetown, ON L7G 4W1
6 Beds
3 Baths
2,238 SqFt
Key Details
Sold Price $1,320,000
Property Type Single Family Home
Sub Type Single Family Residence
Listing Status Sold
Purchase Type For Sale
Square Footage 2,238 sqft
Price per Sqft $589
MLS Listing ID 40424978
Sold Date 06/08/23
Style Two Story
Bedrooms 6
Full Baths 3
Abv Grd Liv Area 2,688
Originating Board Oakville
Annual Tax Amount $6,162
Property Description
Presenting 18 Evans Place - An inviting family home in the heart of Georgetown. This renovated property is set on a private cul-de-sac within walking distance of the historic downtown core and Farmer's Market. The crown jewel is the south-facing yard with an inground pool (new liner, pump, and heater in the past 2 years), a waterfall, mature trees, and a private patio area. The home features a main level with hardwood floors, granite countertops in the kitchen, and multiple walk-outs to the yard. Upstairs are 4 bedrooms with hardwood floors, plus 2 full bathrooms. The finished basement has a huge rec room and an additional bedroom or office. There is a bonus in-law suite on the main level - with a separate kitchen, living area with gas fireplace, bedroom, and access to the yard. Perfect for extended family or guests. The mechanicals are all in great shape, with new windows throughout (in the past 5 years), plus a newer furnace and A/C, and an owned water-softener. Don't delay - houses in this area don't come up often.
Location
Province ON
County Halton
Area 3 - Halton Hills
Zoning LDR1-2
Direction Princess Anne/Mary/Evans
Rooms
Basement Full, Finished
Kitchen 2
Interior
Heating Forced Air, Natural Gas
Cooling Central Air
Fireplace No
Window Features Window Coverings
Appliance Water Softener, Built-in Microwave, Dishwasher, Dryer, Refrigerator, Stove, Washer
Exterior
Parking Features Attached Garage
Pool In Ground
Roof Type Asphalt Shing
Lot Frontage 59.9
Lot Depth 106.4
Garage Yes
Building
Lot Description Urban, Cul-De-Sac, Hospital, Park, Schools
Faces Princess Anne/Mary/Evans
Foundation Concrete Perimeter
Sewer Sewer (Municipal)
Water Municipal
Architectural Style Two Story
Structure Type Brick
New Construction No
Others
Senior Community false
Tax ID 250320280
Ownership Freehold/None
Read Less
Want to know what your home might be worth? Contact us for a FREE valuation!

Our team is ready to help you sell your home for the highest possible price ASAP

GET MORE INFORMATION





