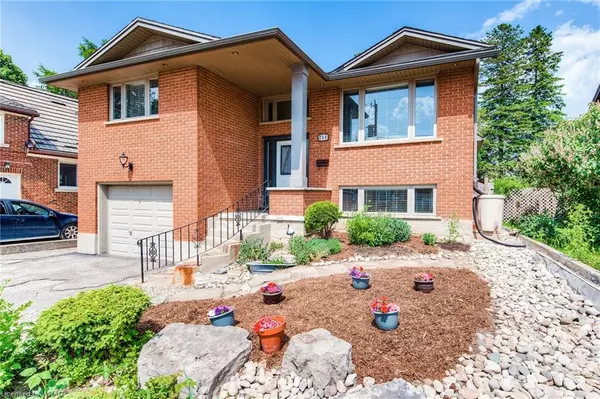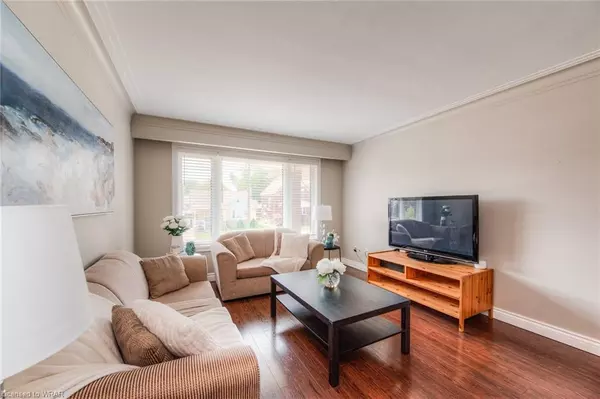$795,500
$729,900
9.0%For more information regarding the value of a property, please contact us for a free consultation.
250 Ahrens Street W Kitchener, ON N2H 4E4
3 Beds
2 Baths
1,183 SqFt
Key Details
Sold Price $795,500
Property Type Single Family Home
Sub Type Single Family Residence
Listing Status Sold
Purchase Type For Sale
Square Footage 1,183 sqft
Price per Sqft $672
MLS Listing ID 40429455
Sold Date 06/07/23
Style Bungalow Raised
Bedrooms 3
Full Baths 2
Abv Grd Liv Area 1,942
Originating Board Waterloo Region
Year Built 1965
Annual Tax Amount $4,050
Property Description
Welcome home to 250 Ahrens Street West located in a mature and family friendly neighbourhood in Kitchener. This updated and very well-maintained, 2+1 bed, 1+1 bath, detached all brick, raised bungalow, has over 1900 sqft of finished living space and features an above ground POOL (sand filter 2022, pump 2016); large DECK with metal gazebo and covered OUTDOOR KITCHEN with a gas BBQ; high top bar area; plenty of prep space: dimmable and wifi enabled lighting; and a prime spot to hang your outdoor TV, all of which is perfect for entertaining all summer long! This lovely home is move-in ready with the main level featuring an elegant eat-in kitchen with updated cabinetry, granite countertops, large island with a breakfast bar, tile backsplash, stainless steel appliances including a gas stove, plenty of storage and back door access to the gorgeous backyard; an inviting living room space; a full 4 piece bath plus 2 very good sized bedrooms, both with double closets! In the fully finished basement you will find a bright rec room with above grade windows (or can be used as a 4th bedroom!); a 3rd bedroom or office; a 3 piece updated bath; laundry plus cold room; and in-law potential with a SEPARATE ENTRANCE through the single-car garage. More upgrades include: 200 amp service; laminate and tile flooring on main level (entire house is carpet free!); nest thermostat and neutral paint throughout. This spacious home has plenty of thoughtfully finished space for the entire family to enjoy and has been very well cared for - pride of ownership is evident. Located in a desirable area with convenient access to Downtown Kitchener, Uptown Waterloo, 5 minute drive to Hwy 85, and walking distance to the GO/VIA Rail Station, this property is perfect for commuters! Close to schools, shopping, restaurants, parks, the hospital, and much more, this home won’t last long!
Location
Province ON
County Waterloo
Area 2 - Kitchener East
Zoning R2A
Direction Weber St W to Guelph St to Ahrens St W
Rooms
Other Rooms Shed(s)
Basement Separate Entrance, Full, Finished
Kitchen 1
Interior
Interior Features Auto Garage Door Remote(s)
Heating Forced Air, Natural Gas
Cooling Central Air
Fireplace No
Window Features Window Coverings
Appliance Water Heater Owned, Water Softener, Dishwasher, Dryer, Gas Stove, Refrigerator, Washer
Exterior
Parking Features Attached Garage, Asphalt
Garage Spaces 1.0
Fence Full
Pool Above Ground
Roof Type Asphalt Shing
Porch Deck
Lot Frontage 45.0
Lot Depth 118.0
Garage Yes
Building
Lot Description Urban, Hospital, Park, Public Transit, Schools, Shopping Nearby
Faces Weber St W to Guelph St to Ahrens St W
Foundation Poured Concrete
Sewer Sewer (Municipal)
Water Municipal
Architectural Style Bungalow Raised
Structure Type Aluminum Siding, Brick
New Construction No
Schools
Elementary Schools St. Teresa (K-8), Prueter P. S. (K-6), Margaret Avenue P.S. (7-8)
High Schools St. David Catholic Secondary School, Bluevale C.I.
Others
Senior Community false
Tax ID 223330024
Ownership Freehold/None
Read Less
Want to know what your home might be worth? Contact us for a FREE valuation!

Our team is ready to help you sell your home for the highest possible price ASAP

GET MORE INFORMATION





