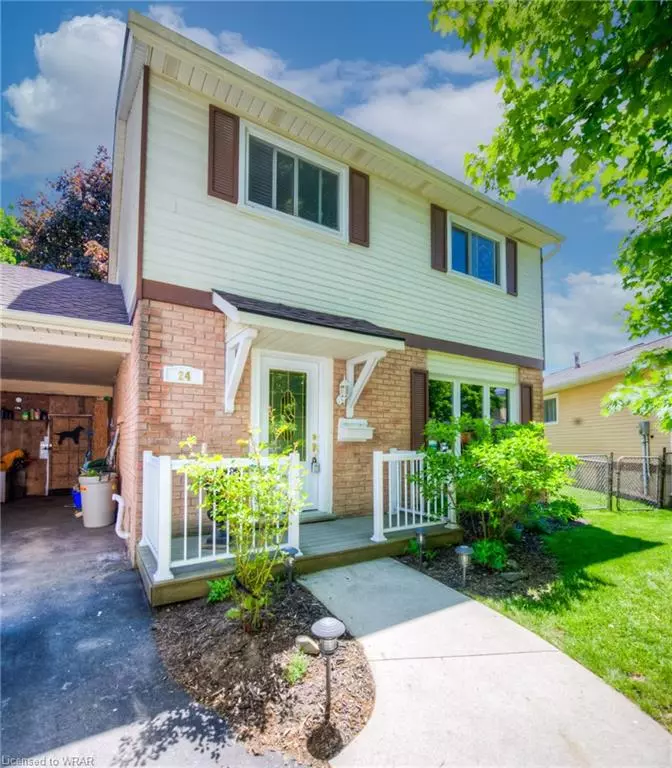$720,000
$672,500
7.1%For more information regarding the value of a property, please contact us for a free consultation.
24 Angela Crescent Cambridge, ON N1S 4B6
3 Beds
2 Baths
1,200 SqFt
Key Details
Sold Price $720,000
Property Type Single Family Home
Sub Type Single Family Residence
Listing Status Sold
Purchase Type For Sale
Square Footage 1,200 sqft
Price per Sqft $600
MLS Listing ID 40426731
Sold Date 06/07/23
Style Two Story
Bedrooms 3
Full Baths 1
Half Baths 1
Abv Grd Liv Area 1,200
Originating Board Waterloo Region
Annual Tax Amount $3,438
Property Description
Established West Galt area family home. Secluded rear yard with deck, gazebo, two sheds, mature trees, fully fenced. 3 spacious bedrooms with the primary bedroom offering a walk-in closet. The main level provides ample room for entertaining - dining room open to the living room. The lower level offers a rec room with gas insert fireplace and utility room to complete the layout. Single carport, single wide drive. Drive can accommodate 2 cars plus 1 in the carport. Owned water softener. Roof re-shingled and insulation added 2020. Furnace & A/C installed 2012. Minutes to shopping, parks, schools.
View Virtual Tour above for a closer look. Virtual tour & floor plan provided by iGUIDE. Measurements provided on this listing to take precedence over iGUIDE.
Location
Province ON
County Waterloo
Area 11 - Galt West
Zoning R-5
Direction St. Andrews St, turn right on Grand Ridge Dr, turn left on Johanna Dr,, turn left on Angela
Rooms
Other Rooms Gazebo, Shed(s)
Basement Full, Partially Finished
Kitchen 1
Interior
Interior Features High Speed Internet, Ceiling Fan(s)
Heating Forced Air, Natural Gas
Cooling Central Air
Fireplaces Number 1
Fireplaces Type Insert, Gas, Recreation Room
Fireplace Yes
Window Features Window Coverings
Appliance Water Softener, Dryer, Refrigerator, Stove, Washer
Laundry In Basement
Exterior
Parking Features Asphalt
Fence Full
Pool None
Utilities Available Cable Connected, Cell Service, Electricity Connected, Garbage/Sanitary Collection, Natural Gas Connected, Recycling Pickup, Street Lights, Phone Connected
Roof Type Asphalt Shing
Porch Deck
Lot Frontage 33.0
Lot Depth 126.84
Garage No
Building
Lot Description Urban, Irregular Lot, Park, Place of Worship, Playground Nearby, Schools, Shopping Nearby
Faces St. Andrews St, turn right on Grand Ridge Dr, turn left on Johanna Dr,, turn left on Angela
Foundation Concrete Block
Sewer Sewer (Municipal)
Water Municipal
Architectural Style Two Story
Structure Type Aluminum Siding, Brick
New Construction No
Others
Senior Community false
Ownership Freehold/None
Read Less
Want to know what your home might be worth? Contact us for a FREE valuation!

Our team is ready to help you sell your home for the highest possible price ASAP

GET MORE INFORMATION





