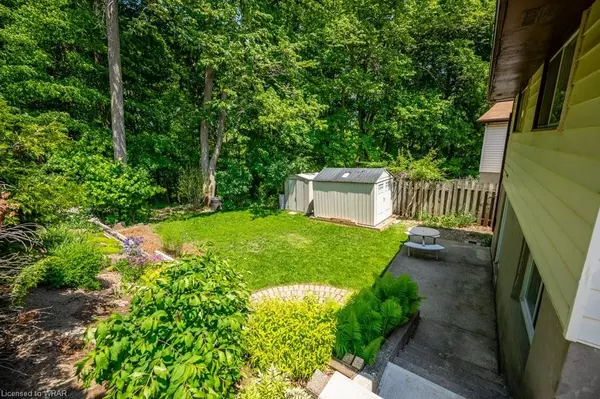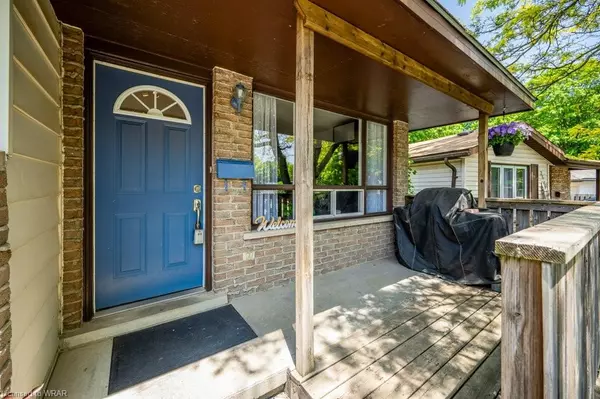$791,000
$675,000
17.2%For more information regarding the value of a property, please contact us for a free consultation.
30 Blackhorne Crescent Kitchener, ON N2E 1T1
4 Beds
2 Baths
1,026 SqFt
Key Details
Sold Price $791,000
Property Type Single Family Home
Sub Type Single Family Residence
Listing Status Sold
Purchase Type For Sale
Square Footage 1,026 sqft
Price per Sqft $770
MLS Listing ID 40414168
Sold Date 06/07/23
Style Bungalow
Bedrooms 4
Full Baths 2
Abv Grd Liv Area 1,759
Originating Board Waterloo Region
Annual Tax Amount $3,480
Property Description
Welcome home! This well-maintained bungalow would make a great first home or investment property! Separate side entrance with walkout basement suitable for in-law suite or possible accessory apartment / duplex. Backing to treed greenspace making for a peaceful rear yard. 3 bedrooms upstairs plus 1 in the basement. Recent updates include hardwood flooring, kitchen vinyl plank (2023), kitchen counters (2023), electrical (2017), furnace (2020), and air conditioner (2021), dining room window (2022), water heater (2022), 3pc basement washroom (2020), basement sliding door (2019), attic insulation (2018). Located on a quiet crescent within walking distance of groceries, pharmacy, public transit, schools, and parks, including McLennon Park. Call your realtor to book your private viewing today!
Location
Province ON
County Waterloo
Area 3 - Kitchener West
Zoning R-4
Direction Block line and Strasburg
Rooms
Basement Full, Partially Finished
Kitchen 1
Interior
Interior Features In-law Capability
Heating Forced Air, Natural Gas
Cooling Central Air
Fireplace No
Appliance Dishwasher, Dryer, Refrigerator, Stove, Washer
Exterior
Roof Type Shingle
Lot Frontage 38.0
Lot Depth 100.0
Garage No
Building
Lot Description Urban, Greenbelt, Highway Access, Library, Park, Playground Nearby, Public Transit, Rec./Community Centre, Schools, Shopping Nearby
Faces Block line and Strasburg
Foundation Poured Concrete
Sewer Sewer (Municipal)
Water Municipal
Architectural Style Bungalow
Structure Type Brick, Other
New Construction No
Schools
Elementary Schools Monsignor R.M. Haller, Alpine P.S., Laurentian P.S.
High Schools St. Mary'S, Cameron Heights
Others
Senior Community false
Tax ID 226010235
Ownership Freehold/None
Read Less
Want to know what your home might be worth? Contact us for a FREE valuation!

Our team is ready to help you sell your home for the highest possible price ASAP

GET MORE INFORMATION





