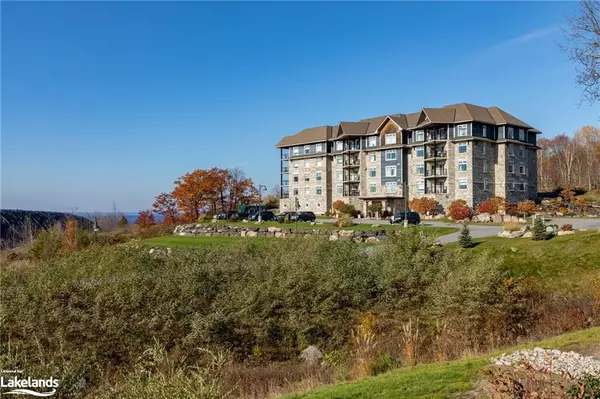$565,000
$575,000
1.7%For more information regarding the value of a property, please contact us for a free consultation.
11A Salt Dock Road #104 Parry Sound, ON P2A 3B6
2 Beds
2 Baths
1,105 SqFt
Key Details
Sold Price $565,000
Property Type Condo
Sub Type Condo/Apt Unit
Listing Status Sold
Purchase Type For Sale
Square Footage 1,105 sqft
Price per Sqft $511
MLS Listing ID 40418327
Sold Date 06/07/23
Style 1 Storey/Apt
Bedrooms 2
Full Baths 2
HOA Fees $525/mo
HOA Y/N Yes
Abv Grd Liv Area 1,105
Originating Board The Lakelands
Annual Tax Amount $4,363
Property Description
Location, Location, Location! This 2 bed, 2 bath ground floor condominium unit has a beautiful view over Georgian Bay from a wonderful walk-off balcony. This building is called the Westwind and it was the first of three fully constructed Insulated Concrete Form buildings called Granite Harbour. These buildings are robust and have incredible acoustical properties as well as very efficient with heating and cooling. Features include: forced air furnace, open concept, 8X12 balcony with water view, in-suite laundry, ensuite bath and walk-in closest, exclusive underground parking space and storage locker. Call today!
Location
Province ON
County Parry Sound
Area Parry Sound
Zoning Res1
Direction Hwy 400 North to Bowes Street. Follow Bowes until it turns into Seguin Street, then turn left onto Waubeek Street and follow until you turn Right on George Street then left on Salt Dock Road to 11A.
Rooms
Kitchen 1
Interior
Interior Features Elevator
Heating Forced Air, Natural Gas
Cooling Central Air
Fireplace No
Appliance Water Heater, Built-in Microwave, Dishwasher, Dryer, Refrigerator, Stove, Washer
Laundry In-Suite
Exterior
Garage Spaces 1.0
Waterfront Description Lake Privileges
Roof Type Asphalt Shing, Flat, Membrane
Porch Open
Garage Yes
Building
Lot Description Urban, Landscaped, Open Spaces, Trails, Visual Exposure
Faces Hwy 400 North to Bowes Street. Follow Bowes until it turns into Seguin Street, then turn left onto Waubeek Street and follow until you turn Right on George Street then left on Salt Dock Road to 11A.
Sewer Sewer (Municipal)
Water Municipal-Metered
Architectural Style 1 Storey/Apt
Structure Type Stone, Wood Siding
New Construction No
Others
HOA Fee Include Insurance,Building Maintenance,Common Elements,Maintenance Grounds,Parking,Trash,Property Management Fees,Roof,Snow Removal,Water
Senior Community false
Tax ID 528110004
Ownership Condominium
Read Less
Want to know what your home might be worth? Contact us for a FREE valuation!

Our team is ready to help you sell your home for the highest possible price ASAP

GET MORE INFORMATION





