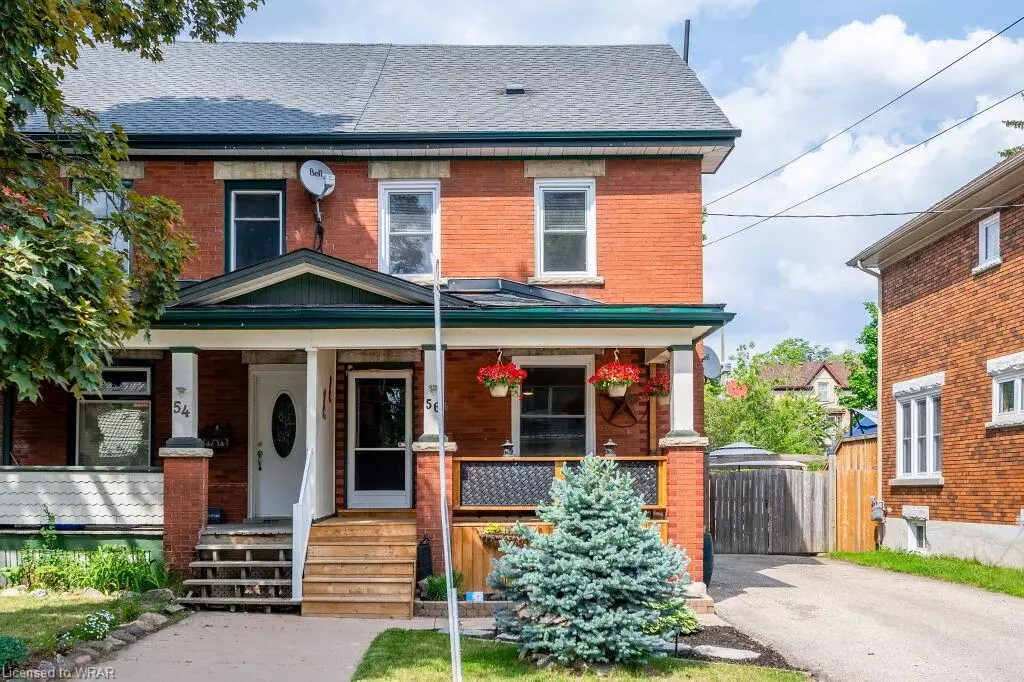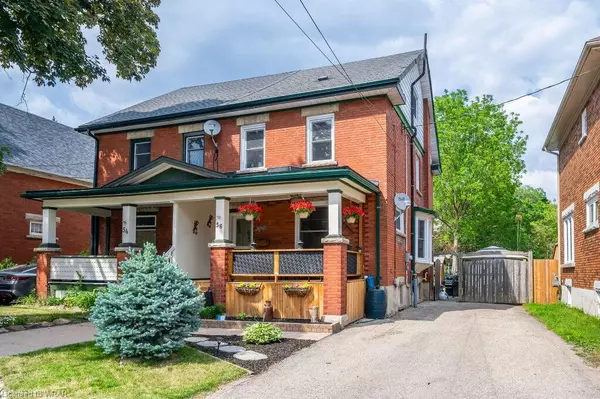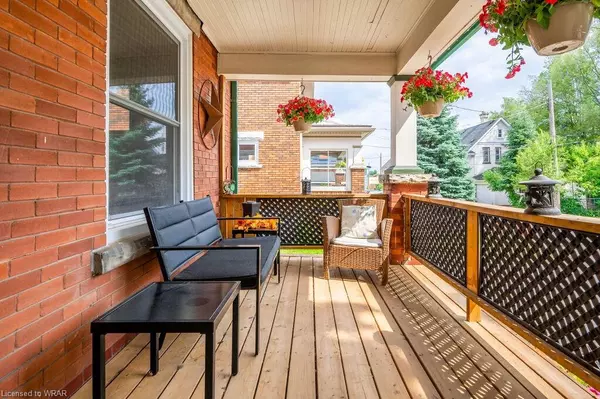$717,777
$633,000
13.4%For more information regarding the value of a property, please contact us for a free consultation.
56 Whitney Place Kitchener, ON N2G 2Y5
3 Beds
2 Baths
1,350 SqFt
Key Details
Sold Price $717,777
Property Type Single Family Home
Sub Type Single Family Residence
Listing Status Sold
Purchase Type For Sale
Square Footage 1,350 sqft
Price per Sqft $531
MLS Listing ID 40431538
Sold Date 06/07/23
Style Two Story
Bedrooms 3
Full Baths 2
Abv Grd Liv Area 1,350
Originating Board Waterloo Region
Year Built 1922
Annual Tax Amount $2,772
Property Description
Welcome to 56 Whitney Place in the heart of Kitchener! This stunning semi-detached property offers an array of incredible features. With parking for 3 cars, you'll never have to worry about finding a spot. Step into the manicured landscaped front and back yard, where you'll find a tranquil oasis waiting for you. The patio provides the perfect space for entertaining friends and family or simply enjoying a quiet evening outdoors.
Inside, you'll discover a thoughtfully designed layout with 3 spacious bedrooms and 2 baths, ensuring ample space for everyone in the family. The open concept main floor creates a seamless flow between the living, dining, and kitchen areas, making it ideal for both everyday living and hosting gatherings.
One of the standout features of this home is the separate dining room, offering a dedicated space for formal meals and creating lasting memories. The finished rec room provides additional space for relaxation or activities, catering to your every need.
You'll appreciate the fully fenced yard, ensuring privacy and security for children and pets. The finished attic space, serving as a 3rd bedroom, adds versatility to the property, accommodating your growing family or providing a home office or hobby room.
This home boasts over 70k in updates, ensuring that you can move in with peace of mind. The contemporary finishes throughout the property elevate its appeal, creating a modern and stylish living environment. The sliding barn doors in the master bedroom add a touch of charm and uniqueness to the space, further enhancing its allure. Seperate entrance to the lower level could lend itself to inlaw or duplex potential.
Beyond the property, you'll love the prime location. Just a short walk away, you'll find Victoria Park and downtown, offering an array of entertainment, dining, and shopping options. Experience the convenience of having everything you need within reach.
Location
Province ON
County Waterloo
Area 3 - Kitchener West
Zoning R5
Direction Peter and Benton.
Rooms
Basement Separate Entrance, Walk-Up Access, Partial, Partially Finished
Kitchen 1
Interior
Interior Features Ceiling Fan(s), In-law Capability
Heating Forced Air, Natural Gas
Cooling Central Air
Fireplace No
Appliance Water Softener, Built-in Microwave, Dishwasher, Dryer, Stove, Washer
Laundry In-Suite
Exterior
Exterior Feature Balcony, Landscape Lighting
Roof Type Asphalt Shing
Porch Patio, Porch
Lot Frontage 33.2
Lot Depth 117.11
Garage No
Building
Lot Description Urban, Airport, City Lot, Near Golf Course, Greenbelt, Hospital, Library, Park, Place of Worship, Public Transit, Schools
Faces Peter and Benton.
Foundation Stone
Sewer Sewer (Municipal)
Water Municipal
Architectural Style Two Story
Structure Type Brick, Vinyl Siding
New Construction No
Others
Senior Community false
Tax ID 224990090
Ownership Freehold/None
Read Less
Want to know what your home might be worth? Contact us for a FREE valuation!

Our team is ready to help you sell your home for the highest possible price ASAP

GET MORE INFORMATION





