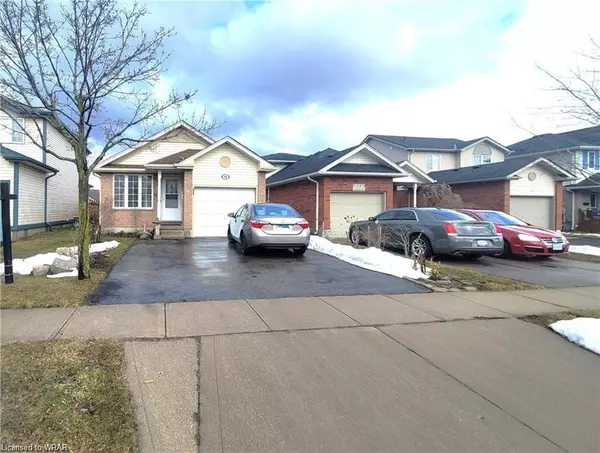$825,000
$750,000
10.0%For more information regarding the value of a property, please contact us for a free consultation.
56 Hawkins Drive Cambridge, ON N1T 1Z7
4 Beds
3 Baths
1,545 SqFt
Key Details
Sold Price $825,000
Property Type Single Family Home
Sub Type Single Family Residence
Listing Status Sold
Purchase Type For Sale
Square Footage 1,545 sqft
Price per Sqft $533
MLS Listing ID 40388909
Sold Date 06/07/23
Style Backsplit
Bedrooms 4
Full Baths 2
Half Baths 1
Abv Grd Liv Area 1,545
Originating Board Waterloo Region
Year Built 2001
Annual Tax Amount $4,240
Property Description
Nice family home that is a Commuters dream with easy access to 401 via Franklin or townline road (map attached)! Cute and cozy 4 level, 3+1 bedrm, 3 bath, backsplit with single garage. Vaulted ceilings on the main level with skylight, hardwood floors an the livingroom is open to the familyroom level that features a walkout to a totally fenced yard. Finished 4th level features a 4th bedroom and a full bath for a nice guest suite. New roof in 2019, new central air in 2022!
Location
Province ON
County Waterloo
Area 13 - Galt North
Zoning R6
Direction COUNTRY CLUB DR
Rooms
Basement Full, Finished
Kitchen 1
Interior
Interior Features Auto Garage Door Remote(s)
Heating Forced Air, Natural Gas
Cooling Central Air
Fireplace No
Appliance Dishwasher, Dryer, Refrigerator, Stove, Washer
Exterior
Parking Features Detached Garage
Garage Spaces 1.0
Pool None
Roof Type Asphalt Shing
Lot Frontage 37.41
Lot Depth 122.2
Garage Yes
Building
Lot Description Urban, Rectangular, Highway Access, Hospital, Industrial Mall, Industrial Park, Major Anchor, Major Highway, Place of Worship, Schools, Shopping Nearby
Faces COUNTRY CLUB DR
Foundation Poured Concrete
Sewer Sewer (Municipal)
Water Municipal
Architectural Style Backsplit
Structure Type Brick, Vinyl Siding
New Construction No
Others
Senior Community false
Tax ID 037961328
Ownership Freehold/None
Read Less
Want to know what your home might be worth? Contact us for a FREE valuation!

Our team is ready to help you sell your home for the highest possible price ASAP

GET MORE INFORMATION





