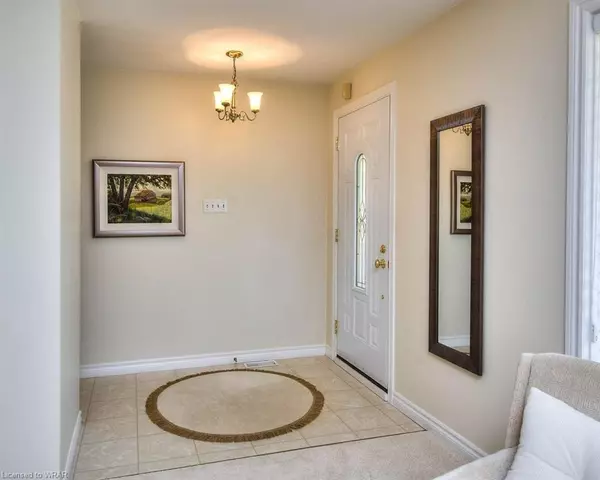$880,500
$799,000
10.2%For more information regarding the value of a property, please contact us for a free consultation.
93 Deerfield Avenue Kitchener, ON N2B 1C7
3 Beds
2 Baths
1,698 SqFt
Key Details
Sold Price $880,500
Property Type Single Family Home
Sub Type Single Family Residence
Listing Status Sold
Purchase Type For Sale
Square Footage 1,698 sqft
Price per Sqft $518
MLS Listing ID 40422109
Sold Date 06/07/23
Style Split Level
Bedrooms 3
Full Baths 1
Half Baths 1
Abv Grd Liv Area 1,698
Originating Board Waterloo Region
Year Built 1961
Annual Tax Amount $3,799
Property Description
Beautifully maintained 3 bed/2 bath multilevel side-split home located on a 58ft x 129 ft lot in a desirable neighbourhood of Heritage Park/Rosemount. As you enter this impeccable home, you'll appreciate the neutral decor throughout. Spacious living/dining area with Hunter Douglas blinds, bright eat-in kitchen with Corian counters, ample cabinetry, large window overlooking the fenced backyard. Located on the second level are the three spacious bedrooms with large closets and updated 4 pc bath with heated floors. Heading down to the lower level is a 2 pc bath and sitting room with a large window overlooking the front yard and sliding doors to the backyard allowing for lots of light. There is also inside access from the oversized single garage to this sitting room. Offering even more living space is the finished rec room with large windows and a gas fireplace. You'll also find the laundry, utility area cold cellar and heated crawl space located on this level. There are ample closets & storage throughout the home. The manicured backyard offers lots of space for entertaining with a large interlock patio, shaded and lawn area. This is a great location with nearby access to the Express Way, shopping, parks, schools, Community Centre, the Aud and more. Book your showing today!
Location
Province ON
County Waterloo
Area 2 - Kitchener East
Zoning R3
Direction Ottawa St. N. to Nottingham Avenue, right on Lyndhurst Drive, left on Deerfield Avenue
Rooms
Basement Full, Partially Finished
Kitchen 1
Interior
Interior Features Upgraded Insulation
Heating Fireplace-Gas, Forced Air, Natural Gas
Cooling Central Air
Fireplace Yes
Appliance Garborator, Water Softener, Built-in Microwave, Dishwasher, Dryer, Refrigerator, Stove, Washer
Exterior
Parking Features Attached Garage, Garage Door Opener
Garage Spaces 1.0
Roof Type Asphalt Shing
Lot Frontage 58.0
Lot Depth 129.0
Garage Yes
Building
Lot Description Urban, Dog Park, Highway Access, Library, Park, Place of Worship, Public Transit, Rec./Community Centre, Shopping Nearby
Faces Ottawa St. N. to Nottingham Avenue, right on Lyndhurst Drive, left on Deerfield Avenue
Foundation Poured Concrete
Sewer Sewer (Municipal)
Water Municipal
Architectural Style Split Level
Structure Type Brick, Vinyl Siding
New Construction No
Schools
Elementary Schools St. Anne, Smithson P.S., Stanley Park P.S.
High Schools St. Mary'S, Grand River C.I.
Others
Senior Community false
Tax ID 225210082
Ownership Freehold/None
Read Less
Want to know what your home might be worth? Contact us for a FREE valuation!

Our team is ready to help you sell your home for the highest possible price ASAP

GET MORE INFORMATION





