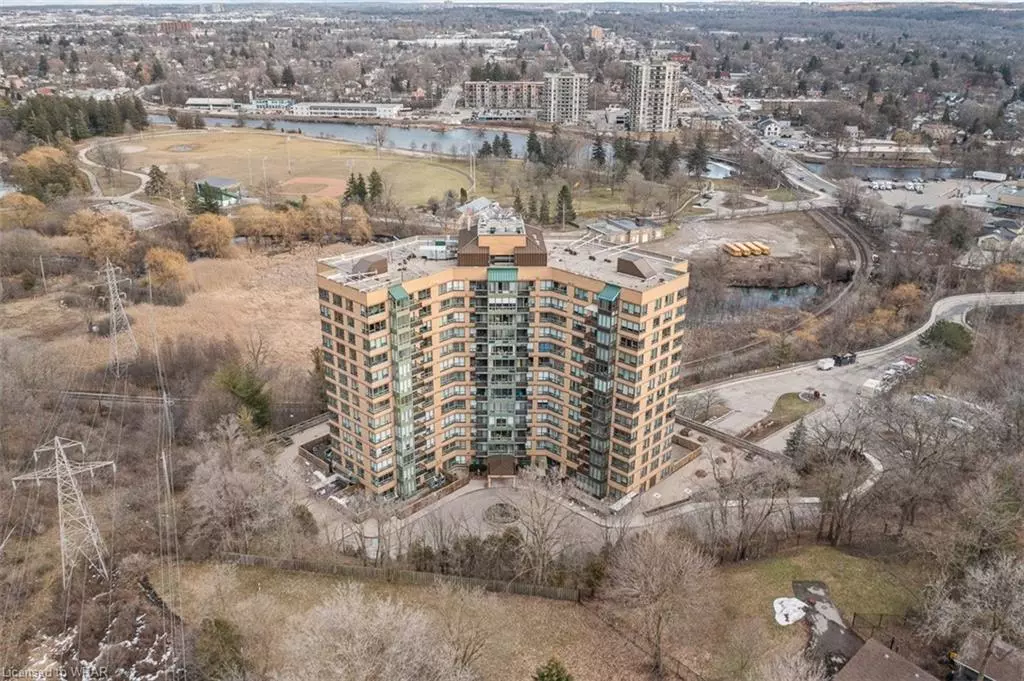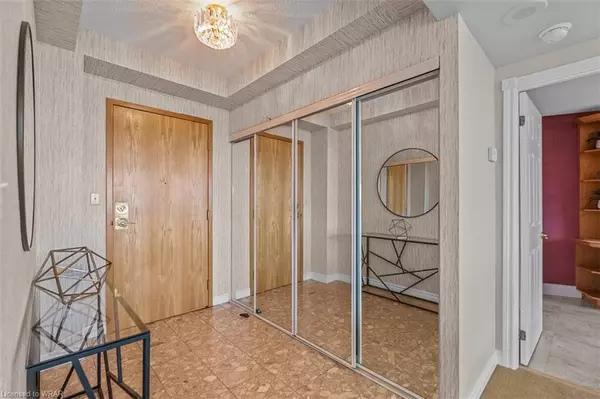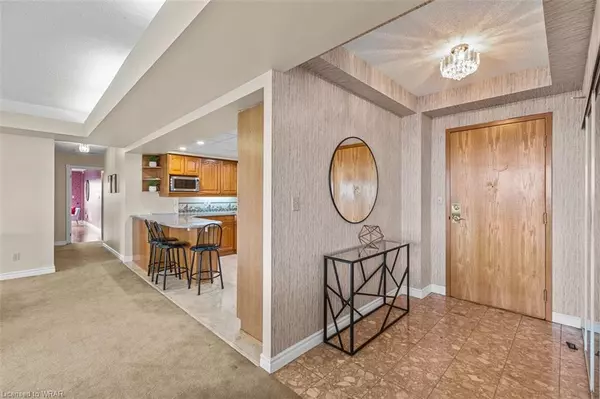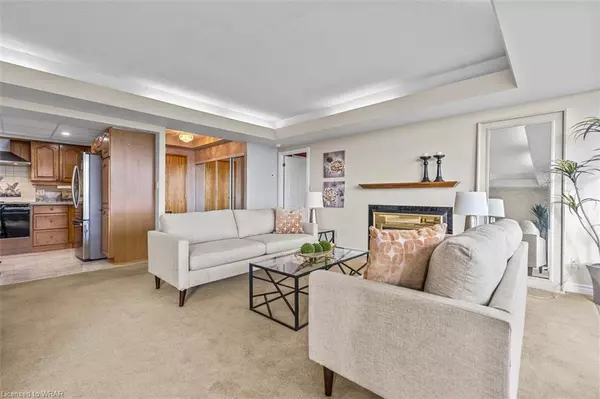$900,000
$998,000
9.8%For more information regarding the value of a property, please contact us for a free consultation.
237 King Street W #PH 8 - 1308 Cambridge, ON N3H 5L2
3 Beds
2 Baths
1,775 SqFt
Key Details
Sold Price $900,000
Property Type Condo
Sub Type Condo/Apt Unit
Listing Status Sold
Purchase Type For Sale
Square Footage 1,775 sqft
Price per Sqft $507
MLS Listing ID 40374297
Sold Date 06/07/23
Style 1 Storey/Apt
Bedrooms 3
Full Baths 2
HOA Fees $1,355/mo
HOA Y/N Yes
Abv Grd Liv Area 1,775
Originating Board Waterloo Region
Annual Tax Amount $4,264
Property Description
Truly rare opportunity to own this executive penthouse condo in the master planned building of Kressview Springs; being offered for sale the first time in over 30 years with RECENT IMPROVEMENTS IN EXCESS OF $100K. This corner unit comes with a breathtaking approx 270 degree panoramic view of Hespeler, Preston, Galt, Blair, & south Kitchener; it offers 3 balconies & 2 solariums giving you exposure to the blue sky views from almost every room. The layout accommodates two entrances; one to the grand foyer and the 2nd to the bedroom end. Central to the unit is an open concept living room with gas fireplace insert, dining room, breakfast room solarium, and eat in kitchen with peninsula and quartz countertops. It also features stainless steel appliances, filtered RO system, and on demand hot water. At 1775 sq ft, the unit has capacity and 2 separate air handlers, offering three bedrooms with one being used as an office featuring custom built bookshelves and desk. The balance of the space consist of an insuite laundry, primary suite, 4PC main bath, and third bedroom. The primary bedroom features multiple windows and sliding door access to a private balcony, walkin closet, & oversized 5 piece ensuite with solarium; new electronic window blinds. This unit also comes with 2 underground parking spots and an extra large storage room. The building is nearing the completion of a beautiful transformation including renovation of many exterior elements such as windows, balconies & solariums as well as the inside common areas; hallway flooring, trim work & repainting. Major location advantage, being nestled in protected greenspace and overlooking the beauty of the Speed River, Riverside park, and networks of walking trails located near the base of the building. It provides quick access to the 401, making it ideal for the commuter as well as walking distance to the many shops of downtown Preston. Multiple amenities and so many reasons to consider this executive unit as your new home!
Location
Province ON
County Waterloo
Area 15 - Preston
Zoning RM3
Direction Fountain St N to 237 King St West
Rooms
Basement None
Kitchen 1
Interior
Interior Features Elevator, Sauna, Separate Heating Controls, Water Treatment
Heating Heat Pump
Cooling Central Air
Fireplaces Number 1
Fireplaces Type Gas
Fireplace Yes
Appliance Dishwasher, Dryer, Refrigerator, Washer
Laundry In-Suite
Exterior
Exterior Feature Backs on Greenbelt, Controlled Entry, Private Entrance
Parking Features Heated
Garage Spaces 2.0
Pool Indoor
View Y/N true
View Downtown, Panoramic, Park/Greenbelt, River
Roof Type Tar/Gravel
Porch Open, Patio
Garage Yes
Building
Lot Description Urban, Airport, Cul-De-Sac, City Lot, Highway Access, Hospital, Landscaped, Major Highway, Open Spaces, Park, Place of Worship, Playground Nearby, Public Transit, Schools, Shopping Nearby, Trails
Faces Fountain St N to 237 King St West
Foundation Poured Concrete
Sewer Sewer (Municipal)
Water Municipal
Architectural Style 1 Storey/Apt
Structure Type Brick
New Construction No
Others
HOA Fee Include Insurance,Building Maintenance,Central Air Conditioning,Common Elements,Maintenance Grounds,Heat,Gas,Trash,Property Management Fees,Snow Removal,Water,Windows
Senior Community false
Tax ID 229220137
Ownership Condominium
Read Less
Want to know what your home might be worth? Contact us for a FREE valuation!

Our team is ready to help you sell your home for the highest possible price ASAP

GET MORE INFORMATION





