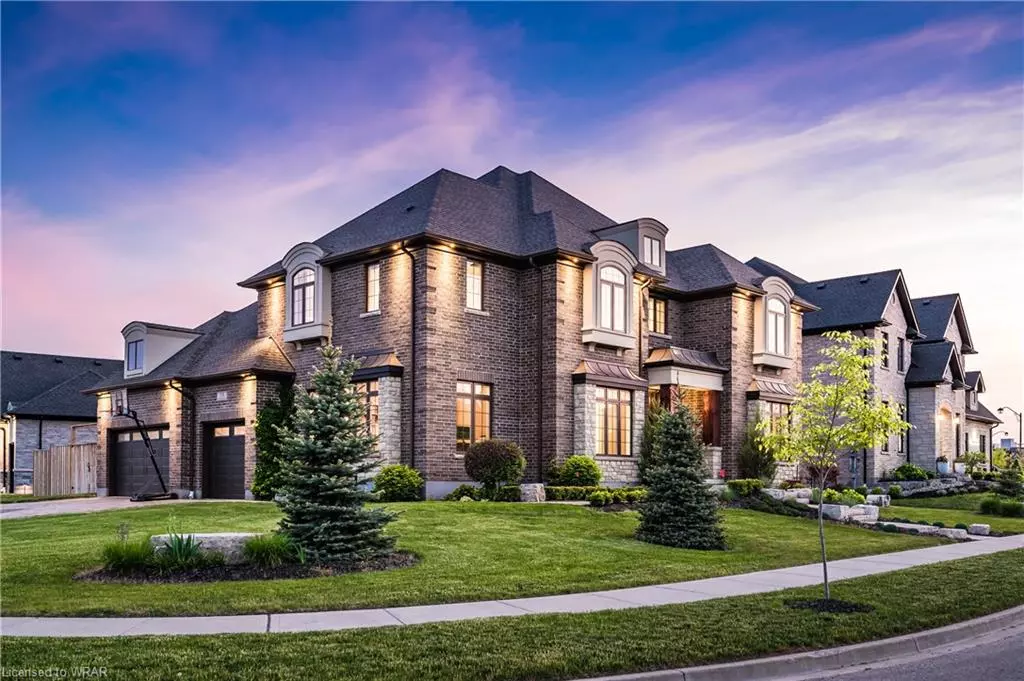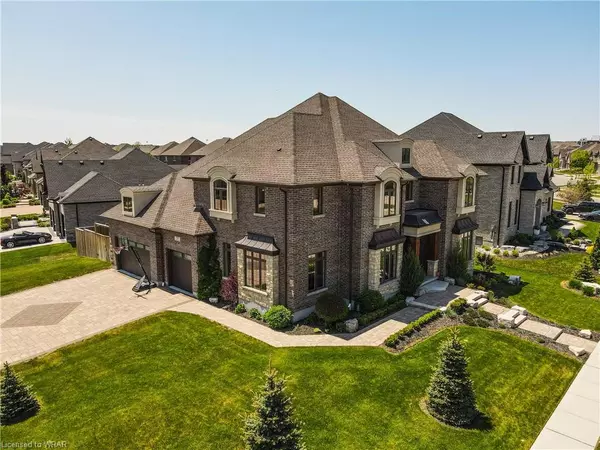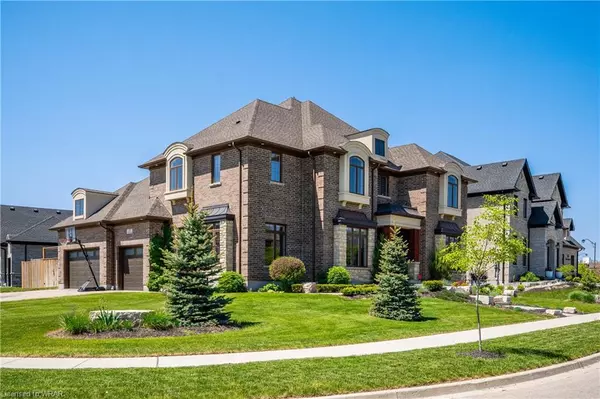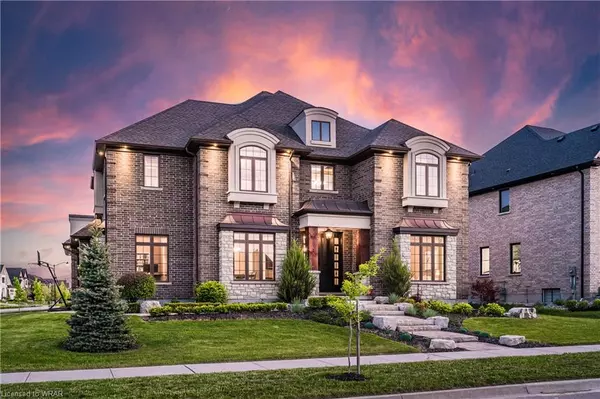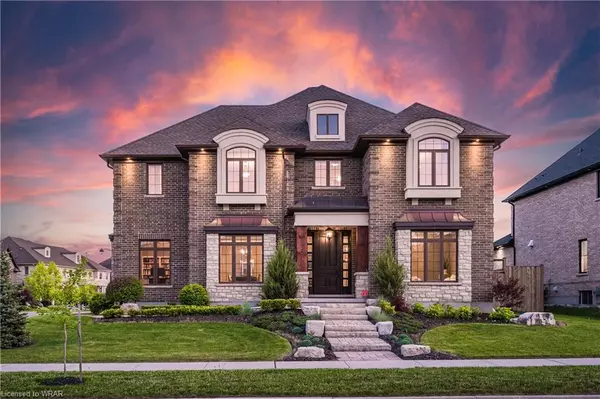$2,195,000
$2,195,000
For more information regarding the value of a property, please contact us for a free consultation.
578 Manor Ridge Crescent Waterloo, ON N2K 0B4
4 Beds
4 Baths
4,312 SqFt
Key Details
Sold Price $2,195,000
Property Type Single Family Home
Sub Type Single Family Residence
Listing Status Sold
Purchase Type For Sale
Square Footage 4,312 sqft
Price per Sqft $509
MLS Listing ID 40420684
Sold Date 06/07/23
Style Two Story
Bedrooms 4
Full Baths 3
Half Baths 1
Abv Grd Liv Area 4,312
Originating Board Waterloo Region
Year Built 2017
Annual Tax Amount $12,404
Lot Size 0.297 Acres
Acres 0.297
Property Description
This is your dream home! Stunning, custom-built executive home (Klondike Homes) is now available in the highly coveted Carriage Crossing, Waterloo. Offering 4 beds/4 baths & over 4300 SF of luxurious living space, this lovely home is the epitome of class & sophistication. Step inside & be greeted by a grand, spacious foyer. Flanking the main entry-a lrg living rm, & a formal dining area, which leads to the gourmet kitchen. The stunning custom kitchen is a chef’s dream, complete w/ lrg centre island, premium appliances, undercabinet lighting, quartz counters, backsplash, built-in servery w/ wet bar & walk-in pantry, & a breakfast area, offering access to the covered back porch & backyard. Retreat into the adjoining great rm w/ gas FP & custom built-in ledgestone surround & enjoy relaxing/hosting memorable gatherings in this inviting space. Completing the main level-the convenience of a home office, 2-pce bath, & lrg mud/laundry rm. The upper level offers a lavish primary suite w/ FP, decorative tray ceiling, over-sized walk-in closet & a spa-like 5-pce ensuite w/ double vanity, jetted soaker tub & tiled-glass shower. Completing the upper level-3 additional bedrms (1 w/ 4-pce ensuite & 2 that share a 5-pce “Jack-&-Jill”) & each w/ a walk-in closet. Countless upgrades & quality craftmanship throughout incl. solid oak front door, 10’ main flr ceilings, crown moulding, coffered & tray ceiling accents, pot lights, designer light fixtures, stone counters, engineered hardwood/porcelain tile throughout (carpet-free), & more! The luxury continues outdoors w/ outstanding curb appeal & landscaping, triple car garage with parking for 6, interlocking driveway & patio, & situated on an oversized corner lot w/ a fully fenced yard complete w/ covered back porch. Premium location, close to area workplaces & universities, RIM Park, Grey Silo Golf Club, Walter Bean Trail, Farmer’s Market, & all popular amenities. Quick highway access. You will fall in love w/ this spectacular home!
Location
Province ON
County Waterloo
Area 1 - Waterloo East
Zoning R-1
Direction DEERFOOT TRAIL
Rooms
Basement Full, Unfinished, Sump Pump
Kitchen 1
Interior
Interior Features Central Vacuum, Auto Garage Door Remote(s)
Heating Forced Air, Natural Gas
Cooling Central Air
Fireplaces Number 2
Fireplaces Type Electric, Family Room, Gas, Other
Fireplace Yes
Window Features Window Coverings
Appliance Water Softener, Dishwasher, Dryer, Microwave, Refrigerator, Washer
Laundry Main Level
Exterior
Parking Features Attached Garage, Garage Door Opener, Inside Entry, Interlock
Garage Spaces 3.0
Fence Full
Pool None
Waterfront Description Lake/Pond, River/Stream
Roof Type Asphalt Shing
Porch Patio, Porch
Lot Frontage 87.89
Lot Depth 89.76
Garage Yes
Building
Lot Description Urban, Irregular Lot, Near Golf Course, Greenbelt, Highway Access, Hospital, Landscaped, Library, Open Spaces, Park, Place of Worship, Playground Nearby, Public Parking, Quiet Area, Rec./Community Centre, Schools, Shopping Nearby, Trails
Faces DEERFOOT TRAIL
Foundation Poured Concrete
Sewer Sewer (Municipal)
Water Municipal
Architectural Style Two Story
Structure Type Brick, Stone
New Construction No
Others
HOA Fee Include Common Area Maintenance & Landscaping
Senior Community false
Tax ID 227090558
Ownership Freehold/None
Read Less
Want to know what your home might be worth? Contact us for a FREE valuation!

Our team is ready to help you sell your home for the highest possible price ASAP

GET MORE INFORMATION

