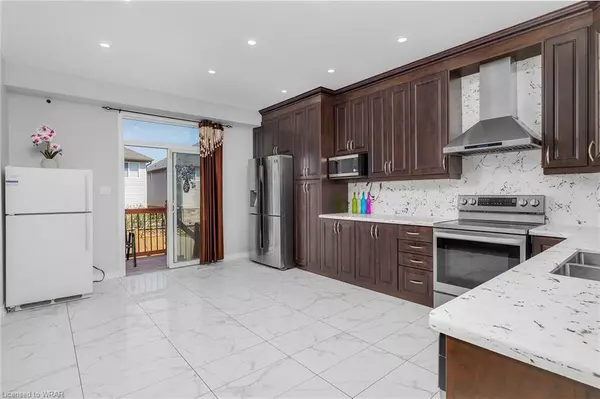$1,160,000
$1,175,000
1.3%For more information regarding the value of a property, please contact us for a free consultation.
696 Commonwealth Crescent Kitchener, ON N2E 4J8
5 Beds
4 Baths
2,425 SqFt
Key Details
Sold Price $1,160,000
Property Type Single Family Home
Sub Type Single Family Residence
Listing Status Sold
Purchase Type For Sale
Square Footage 2,425 sqft
Price per Sqft $478
MLS Listing ID 40427499
Sold Date 06/07/23
Style Two Story
Bedrooms 5
Full Baths 3
Half Baths 1
Abv Grd Liv Area 3,431
Originating Board Waterloo Region
Year Built 2005
Annual Tax Amount $5,292
Property Description
Discover your dream home at 696 Commonwealth Crescent in the sought-after Williamsburg Neighbourhood of Kitchener West. Step inside this beautiful 4+1 bed, 4 bath home and appreciate its spaciousness. With approximately 2400 sq ft of well-designed living areas, there is room in this home to spread out and enjoy life. The main floor carpet-free design features a convenient powder room and a living room leading seamlessly to a generous formal dining area that is perfect for entertaining. The bright open concept family room and kitchen featuring abundant cabinetry and contemporary finishes are designed with family gatherings in mind. With easy access to the inviting backyard, this area is sure to become the heart of the home. Outside, the low-maintenance fenced yard boasts a deck and patio, an area to wind down after a long day. Upstairs, a beautiful hardwood staircase leads to four large bedrooms, each featuring ample closet space. You’ll also find a convenient laundry room and 2 full bathrooms in this well-planned layout. The primary bedroom is an oasis, with a massive walk-in closet and a luxurious ensuite featuring a corner soaker tub and large glass shower enclosure. Whole master bedroom washroom was renovated last year with all custom finishes. The beautifully finished basement is an added bonus, with lots of natural light flooding through the oversized windows.This space includes a bathroom, a large recreation room with a wet bar, and well-thought-out storage options, adding valuable additional living space to this impressive, centrally situated home. Don't miss this opportunity to view this beautiful family home!
Location
Province ON
County Waterloo
Area 3 - Kitchener West
Zoning R4
Direction MAX BECKER
Rooms
Basement Full, Finished
Kitchen 1
Interior
Interior Features Auto Garage Door Remote(s), Water Meter
Heating Forced Air, Natural Gas
Cooling Central Air
Fireplace No
Appliance Water Heater, Water Softener, Dishwasher, Dryer, Refrigerator, Stove, Washer
Exterior
Parking Features Attached Garage, Garage Door Opener, Other
Garage Spaces 2.0
Utilities Available Cable Connected
Roof Type Asphalt Shing
Porch Deck, Patio
Lot Frontage 36.02
Lot Depth 96.78
Garage Yes
Building
Lot Description Urban, Rectangular, Ample Parking, Business Centre, Highway Access, Library, Major Anchor, Major Highway, Park, Place of Worship, Public Transit, School Bus Route, Schools, Shopping Nearby, Trails
Faces MAX BECKER
Foundation Poured Concrete
Sewer Sewer (Municipal)
Water Municipal
Architectural Style Two Story
Structure Type Brick, Vinyl Siding
New Construction No
Schools
Elementary Schools Williamsburg Public School
Others
Senior Community false
Tax ID 227273801
Ownership Freehold/None
Read Less
Want to know what your home might be worth? Contact us for a FREE valuation!

Our team is ready to help you sell your home for the highest possible price ASAP

GET MORE INFORMATION





