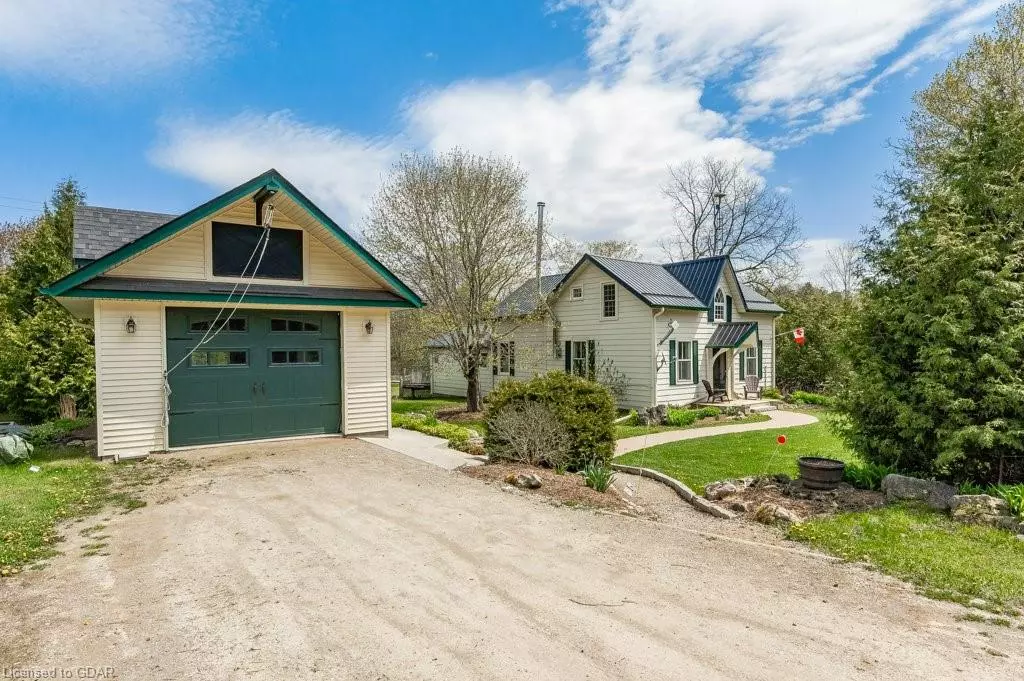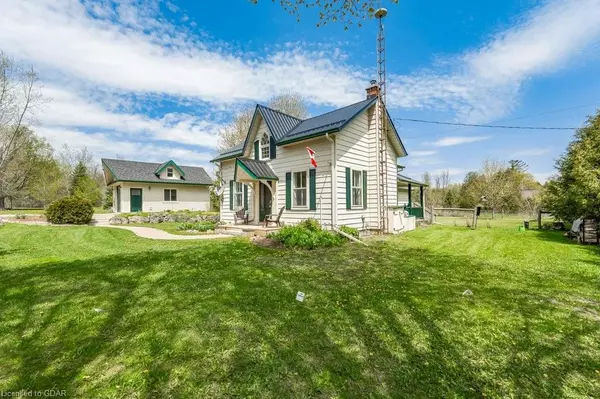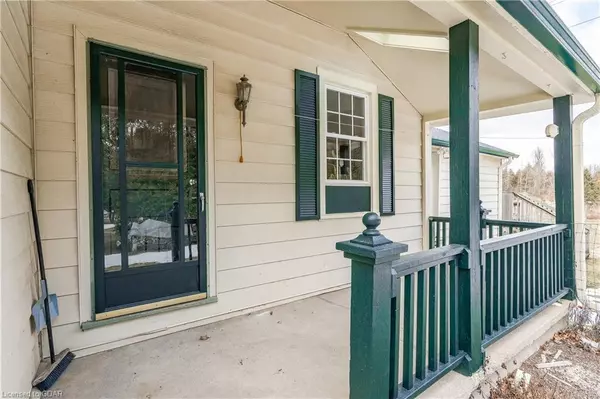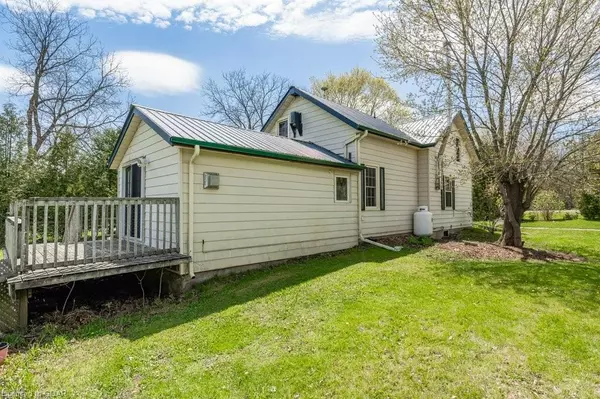$820,000
$889,900
7.9%For more information regarding the value of a property, please contact us for a free consultation.
5777 Third Line Rockwood, ON N0B 2K0
3 Beds
2 Baths
1,687 SqFt
Key Details
Sold Price $820,000
Property Type Single Family Home
Sub Type Single Family Residence
Listing Status Sold
Purchase Type For Sale
Square Footage 1,687 sqft
Price per Sqft $486
MLS Listing ID 40393782
Sold Date 06/08/23
Style 1.5 Storey
Bedrooms 3
Full Baths 2
Abv Grd Liv Area 1,687
Originating Board Guelph & District
Annual Tax Amount $4,709
Property Description
Affordable Country Living on a 1.3 acre lot backing on to forest and old stone grist mill ( now a neighbouring residence) on a quiet gravel road central to Guelph, Fergus & Rockwood -15 minutes in each direction.This 1-1/2 storey 3BR farmhouse features a steel roof, hardwood floors, open concept living/dining area, country kitchen with upgraded cabinetry & built-in laundry in 2017 & walkout to covered porch, family room with propane stove (2014) and walkout to back deck overlooking fenced yard for dogs/young children and forest beyond. A 4 pc bath on main level would allow for easy conversion of family room to a main floor bedroom, if desired. Upstairs are 3 bedrooms & another 4 pc bath. Detached garage with walkup to loft storage area was built in 2014. New drilled well, submersible pump & iron filtration system installed in 2015. Wood stove in LR in "as is" condition. Some water leakage in basement during spring thaw. New sump pump March2023. Large mature trees shelter this property from the road and from neighbour views, creating a private sanctuary for you and your family to enjoy. In addition to fenced back yard, your dog will be secure, with underground dog fencing present around perimeter of the property. Enjoy biking or walking the dog or kids down the quiet road - chances are you will meet one of your neighbours doing the same. This one won't last long.
PLEASE NOTE: House SqFt & room dimensions were measured by a 3rd party using 3D laser measurements (IGUIDE) - buyer to satisfy himself/herself as to size & suitability of house dimensions.
Location
Province ON
County Wellington
Area Guelph/Eramosa
Zoning A
Direction Hwy 124 to village of Eramosa, left (north) on Welington Road 29, right on Sideroad 20 at Barrie Hill, left at T-intersection at Third Line, property approx 1/2 km on RHS
Rooms
Other Rooms Shed(s)
Basement Partial, Unfinished, Sump Pump
Kitchen 1
Interior
Interior Features Auto Garage Door Remote(s)
Heating Oil Forced Air
Cooling Window Unit(s)
Fireplaces Number 2
Fireplaces Type Propane, Wood Burning Stove
Fireplace Yes
Window Features Skylight(s)
Appliance Water Heater Owned, Dishwasher, Dryer, Freezer, Range Hood, Refrigerator, Stove, Washer
Laundry In Kitchen, Main Level
Exterior
Garage Detached Garage, Garage Door Opener
Garage Spaces 1.0
Pool None
Utilities Available Electricity Connected, High Speed Internet Avail, Propane
Waterfront No
Roof Type Metal
Porch Deck, Porch
Lot Frontage 135.0
Garage Yes
Building
Lot Description Rural, Greenbelt, Quiet Area
Faces Hwy 124 to village of Eramosa, left (north) on Welington Road 29, right on Sideroad 20 at Barrie Hill, left at T-intersection at Third Line, property approx 1/2 km on RHS
Foundation Concrete Block
Sewer Septic Tank
Water Drilled Well
Architectural Style 1.5 Storey
Structure Type Aluminum Siding, Vinyl Siding
New Construction No
Others
Senior Community false
Ownership Freehold/None
Read Less
Want to know what your home might be worth? Contact us for a FREE valuation!

Our team is ready to help you sell your home for the highest possible price ASAP

GET MORE INFORMATION





