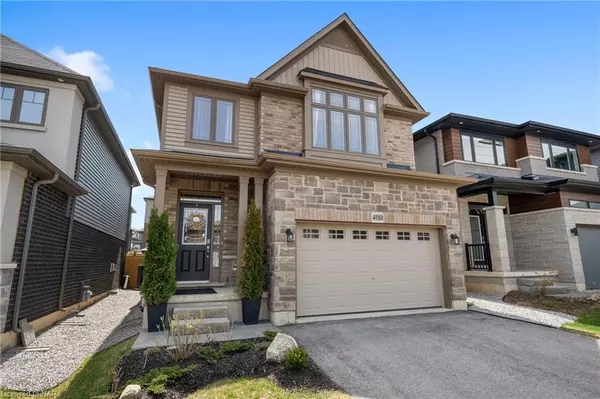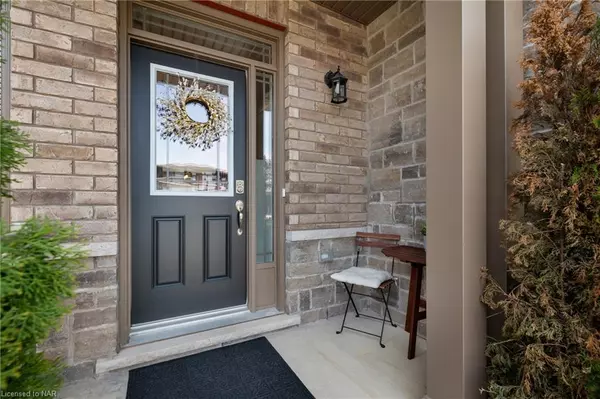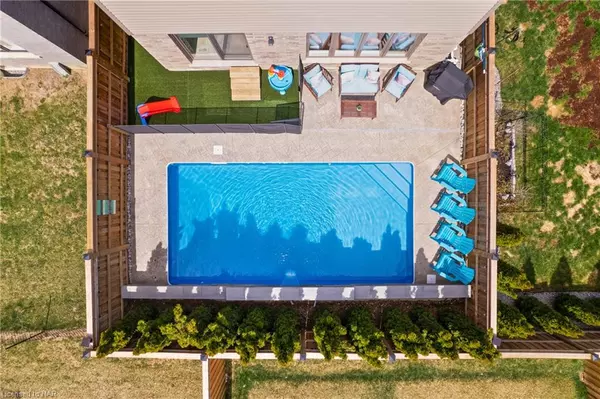$1,085,000
$1,099,900
1.4%For more information regarding the value of a property, please contact us for a free consultation.
4080 Healing Street Beamsville, ON L3J 0S3
4 Beds
4 Baths
2,293 SqFt
Key Details
Sold Price $1,085,000
Property Type Single Family Home
Sub Type Single Family Residence
Listing Status Sold
Purchase Type For Sale
Square Footage 2,293 sqft
Price per Sqft $473
MLS Listing ID 40404747
Sold Date 06/07/23
Style Two Story
Bedrooms 4
Full Baths 2
Half Baths 2
Abv Grd Liv Area 3,158
Originating Board Niagara
Year Built 2019
Annual Tax Amount $6,030
Property Description
YOUR BACKYARD OASIS AWAITS!!! Just in time for SUMMER! Imagine spending time with your family and friends in this luxury resort style backyard featuring a gorgeous heated salt water pool with a waterfall surrounded by a stamped concrete patio. This stunning home is nestled up on the Beamsville Bench in the family friendly Vista Ridge community. With over 3100 square feet of finished living space this home offers 4 bedrooms, 4 bathrooms and a fully finished basement. The main floor features an open concept layout, engineered hardwood flooring throughout, tall ceilings, plenty of natural light and a beautiful upgraded kitchen with quartz countertops, extended floor to ceiling cabinetry, a custom quartzite oversized island and patio doors leading to the fully fenced in backyard and gorgeous salt water pool. Upstairs you will find the spacious and inviting primary bedroom that features a walk-in closet and an en-suite bathroom with soaker tub and separate shower. Down the hallway you will find 3 more generous sized bedrooms and an additional full bathroom. Downstairs you will find the newly finished basement featuring a large rec-room and powder room. Close proximity to the QEW, schools, the Bruce Trail for hiking, award winning wineries, golf courses, restaurants, neighbourhood park/splash pad and so much more. It's the perfect location to raise your family.
Location
Province ON
County Niagara
Area Lincoln
Zoning Residential
Direction Mountain Street> right on Connor Drive > Left onto Crown> right onto Healing
Rooms
Basement Full, Finished, Sump Pump
Kitchen 1
Interior
Interior Features Central Vacuum, Built-In Appliances
Heating Forced Air, Natural Gas
Cooling Central Air
Fireplace No
Appliance Instant Hot Water, Dishwasher, Dryer, Range Hood, Refrigerator, Stove, Washer
Exterior
Parking Features Attached Garage
Garage Spaces 2.0
Pool In Ground, Salt Water
View Y/N true
Roof Type Asphalt Shing
Lot Frontage 32.89
Lot Depth 100.31
Garage Yes
Building
Lot Description Urban, Rectangular, Greenbelt, Library, Park, Place of Worship, Playground Nearby, Public Parking, Rec./Community Centre, Schools, Shopping Nearby, Trails, View from Escarpment
Faces Mountain Street> right on Connor Drive > Left onto Crown> right onto Healing
Foundation Poured Concrete
Sewer Sewer (Municipal)
Water Municipal
Architectural Style Two Story
Structure Type Brick, Vinyl Siding
New Construction No
Others
Senior Community false
Tax ID 461041173
Ownership Freehold/None
Read Less
Want to know what your home might be worth? Contact us for a FREE valuation!

Our team is ready to help you sell your home for the highest possible price ASAP

GET MORE INFORMATION





