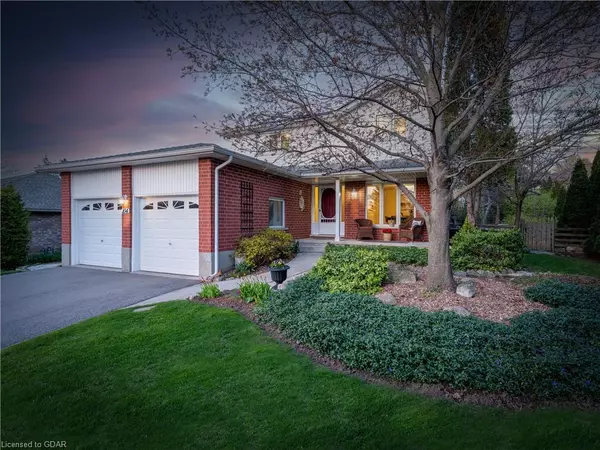$1,000,000
$1,099,900
9.1%For more information regarding the value of a property, please contact us for a free consultation.
104 Lou Hilts Crescent Rockwood, ON N0B 2K0
4 Beds
3 Baths
1,742 SqFt
Key Details
Sold Price $1,000,000
Property Type Single Family Home
Sub Type Single Family Residence
Listing Status Sold
Purchase Type For Sale
Square Footage 1,742 sqft
Price per Sqft $574
MLS Listing ID 40417529
Sold Date 06/07/23
Style Two Story
Bedrooms 4
Full Baths 2
Half Baths 1
Abv Grd Liv Area 1,742
Originating Board Guelph & District
Annual Tax Amount $5,140
Property Description
Welcome to this beautiful 4-bedroom home located on a quiet cul-de-sac, within walking distance to school. The home sits on a large lot with stunning gardens and landscaping that will make you feel like you’re in your own private oasis. The backyard features a tranquil water feature, perfect for relaxing after a long day, as well as a cozy firepit and stone pathways – the ideal spot for entertaining guests or enjoy family time. Inside, the primary bedroom boasts an ensuite and a walk-in closet. The eat-in kitchen is a cook’s dream, with ample counter space, a view of the backyard and a walk-out to a flagstone patio. The mud room provides additional storage and convenience, making it easy to keep the home organized and tidy. The living room and formal dining room provide ample space for entertaining, with plenty of natural light and beautiful views of the gardens. The covered front porch is the perfect spot to sit and relax on a sunny afternoon, while parking for 6 ensures that there’s plenty of room for everyone. Don’t miss out on the opportunity to make this stunning home your own.
Location
Province ON
County Wellington
Area Guelph/Eramosa
Zoning R1
Direction Hwy 7 to MacLennan St to May St to Fountain St to Lou's Blvd to Lou Hilts Cres
Rooms
Basement Full, Unfinished
Kitchen 1
Interior
Interior Features None
Heating Forced Air, Natural Gas
Cooling Central Air
Fireplace No
Window Features Window Coverings
Appliance Dryer, Refrigerator, Stove, Washer
Exterior
Garage Attached Garage
Garage Spaces 2.0
Waterfront No
Roof Type Asphalt Shing
Lot Frontage 65.21
Garage Yes
Building
Lot Description Urban, Campground, Cul-De-Sac, Landscaped, Quiet Area, Schools
Faces Hwy 7 to MacLennan St to May St to Fountain St to Lou's Blvd to Lou Hilts Cres
Foundation Poured Concrete
Sewer Sewer (Municipal)
Water Municipal
Architectural Style Two Story
Structure Type Brick, Vinyl Siding
New Construction No
Others
Senior Community false
Tax ID 711810238
Ownership Freehold/None
Read Less
Want to know what your home might be worth? Contact us for a FREE valuation!

Our team is ready to help you sell your home for the highest possible price ASAP

GET MORE INFORMATION





