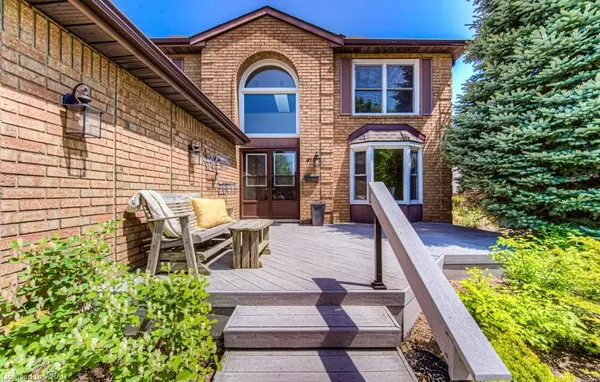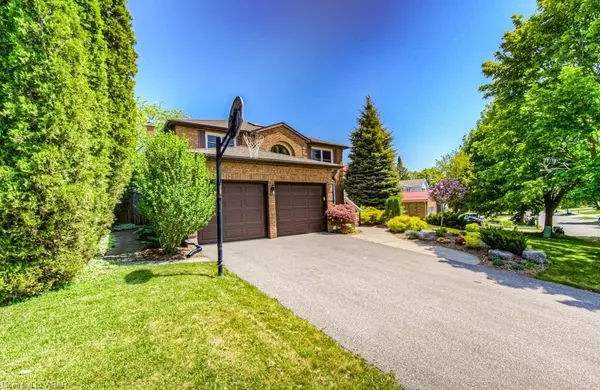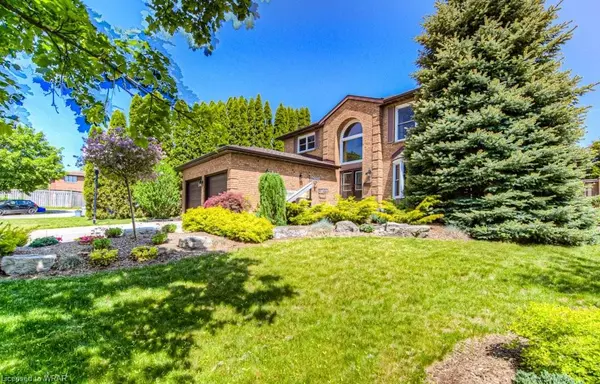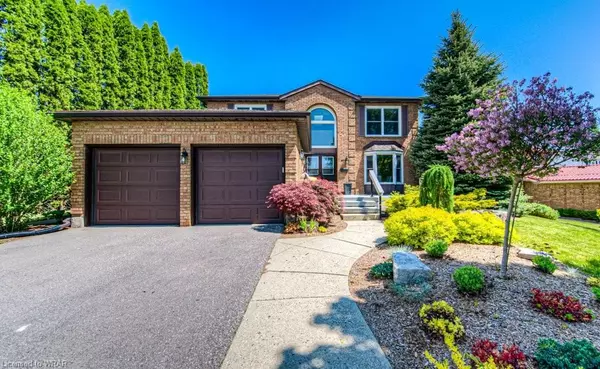$1,183,000
$999,900
18.3%For more information regarding the value of a property, please contact us for a free consultation.
97 Valley Ridge Crescent Waterloo, ON N2T 1W9
4 Beds
4 Baths
2,484 SqFt
Key Details
Sold Price $1,183,000
Property Type Single Family Home
Sub Type Single Family Residence
Listing Status Sold
Purchase Type For Sale
Square Footage 2,484 sqft
Price per Sqft $476
MLS Listing ID 40428892
Sold Date 06/07/23
Style Two Story
Bedrooms 4
Full Baths 2
Half Baths 2
Abv Grd Liv Area 3,369
Originating Board Waterloo Region
Year Built 1985
Annual Tax Amount $5,658
Property Description
Westvale Family Home! This 2,484 square foot 4 bedroom home sits on a quiet crescent in a family friendly Waterloo neighbourhood. Incredible natural light abounds as you walk in to the main foyer with a circular staircase and tile entrance. The main floor layouts boasts a family room with gas fireplace, formal dining room, sunken living/great room with hardwood floors, main floor laundry, and a spacious eat in kitchen with tile floor, breakfast bar and sliders out to your composite deck and fenced backyard. Plenty of room upstairs with a large primary bedroom and renovated ensuite bath with Italian porcelain tile, rain shower head and more! Downstairs you'll find the newly updated rec room with an incredible home theatre set up including 4K projector and static screen. Have a drink or sit and visit with friends at your home bar! Plenty of storage in the basement. Other features include a gas line to BBQ, backyard storage shed, parking for 4 cars in the driveway (plus 2 in the garage), and updated garage doors.
Location
Province ON
County Waterloo
Area 4 - Waterloo West
Zoning SR1A
Direction Westvale Dr to Valley Ridge Cres.
Rooms
Other Rooms Shed(s)
Basement Full, Finished, Sump Pump
Kitchen 1
Interior
Interior Features Central Vacuum, Auto Garage Door Remote(s)
Heating Forced Air, Natural Gas
Cooling Central Air
Fireplaces Number 1
Fireplaces Type Gas
Fireplace Yes
Window Features Window Coverings
Appliance Water Softener, Dishwasher, Dryer, Refrigerator, Stove, Washer
Laundry Main Level
Exterior
Exterior Feature Year Round Living
Parking Features Attached Garage, Garage Door Opener, Asphalt
Garage Spaces 2.0
Fence Full
Roof Type Asphalt Shing
Porch Deck
Lot Frontage 89.0
Garage Yes
Building
Lot Description Urban, Library, Park, Place of Worship, Schools, Shopping Nearby
Faces Westvale Dr to Valley Ridge Cres.
Foundation Poured Concrete
Sewer Sewer (Municipal)
Water Municipal
Architectural Style Two Story
Structure Type Brick
New Construction No
Others
Senior Community false
Tax ID 223940266
Ownership Freehold/None
Read Less
Want to know what your home might be worth? Contact us for a FREE valuation!

Our team is ready to help you sell your home for the highest possible price ASAP

GET MORE INFORMATION





