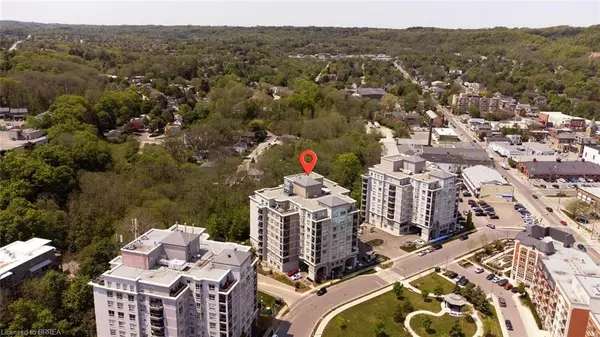$798,000
$798,000
For more information regarding the value of a property, please contact us for a free consultation.
3000 Creekside Drive #303 Dundas, ON L9H 7S8
2 Beds
2 Baths
1,460 SqFt
Key Details
Sold Price $798,000
Property Type Condo
Sub Type Condo/Apt Unit
Listing Status Sold
Purchase Type For Sale
Square Footage 1,460 sqft
Price per Sqft $546
MLS Listing ID 40416679
Sold Date 06/07/23
Style 1 Storey/Apt
Bedrooms 2
Full Baths 2
HOA Fees $885/mo
HOA Y/N Yes
Abv Grd Liv Area 1,460
Originating Board Brantford
Annual Tax Amount $5,700
Property Description
Enjoy high class condo living in downtown Dundas with over 1460 square feet of living in the meticulously maintained home! The beautiful front door welcomes you into the spacious foyer, with porcelain tile floors as you enter this 2 bedroom, 2 bathroom ‘Wellington’ unit with a corner balcony. The open concept living room, dining room has hardwood flooring and loads of natural daylight. The kitchen is finished in calming neutral tones and the appliances stay. The primary bedroom has a walk-in closet, ensuite bath with a large soaker tub, separate glass enclosed shower, and more. The 2nd bedroom can be used as an office or den. Convenient ensuite laundry. Having company, no worries, the condo building has visitor parking and a guest suite. There is also an exercise room, library, and party room for all your social needs. You are just steps away from local amenities including shopping, the art gallery, restaurants, schools, and conservation green space.
Location
Province ON
County Hamilton
Area 41 - Dundas
Zoning RM4/S-82 - High Density Multiple Dwellings
Direction Governors Rd to Ogilvie St to Creekside Dr
Rooms
Kitchen 1
Interior
Interior Features Elevator
Heating Heat Pump, Hot Water-Other
Cooling Central Air
Fireplace No
Appliance Built-in Microwave, Dishwasher, Dryer, Refrigerator, Stove, Washer
Laundry In-Suite
Exterior
Parking Features Exclusive
Garage Spaces 1.0
Roof Type Asphalt Shing
Porch Open
Garage Yes
Building
Lot Description Urban, Arts Centre, Library, Place of Worship, Public Transit
Faces Governors Rd to Ogilvie St to Creekside Dr
Sewer Sewer (Municipal)
Water Municipal
Architectural Style 1 Storey/Apt
Structure Type Stone, Stucco
New Construction No
Others
HOA Fee Include Insurance,Building Maintenance,Common Elements,Maintenance Grounds,Heat,Parking,Water
Senior Community false
Tax ID 184000168
Ownership Condominium
Read Less
Want to know what your home might be worth? Contact us for a FREE valuation!

Our team is ready to help you sell your home for the highest possible price ASAP

GET MORE INFORMATION





