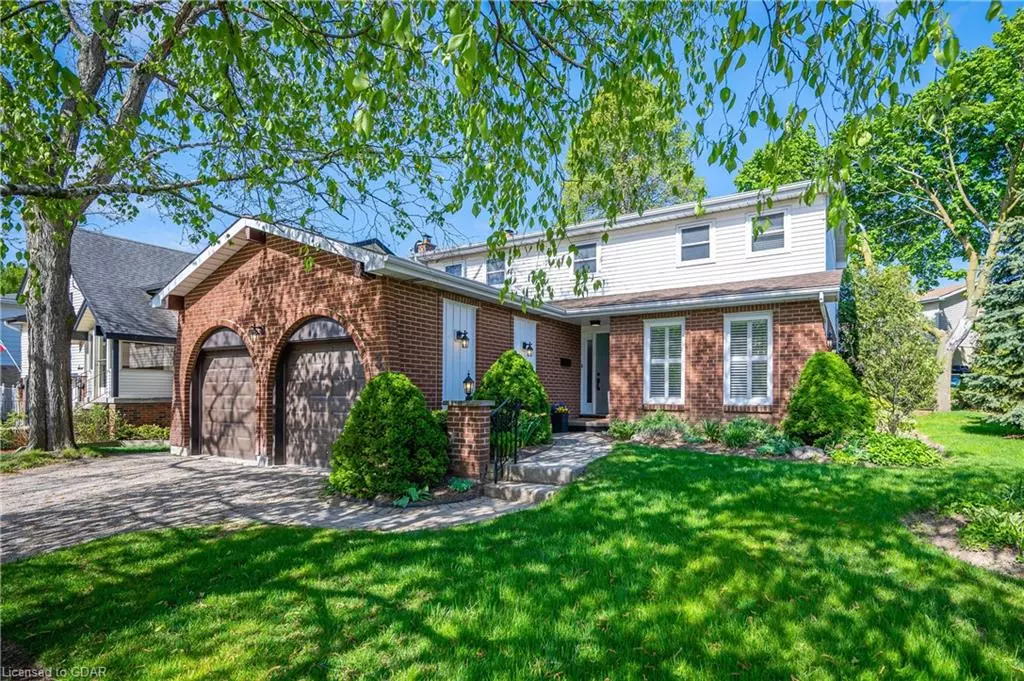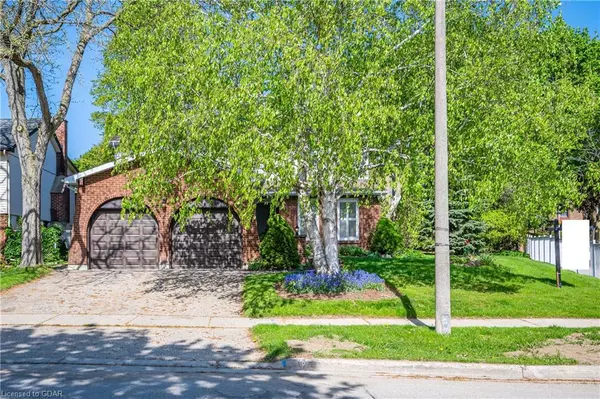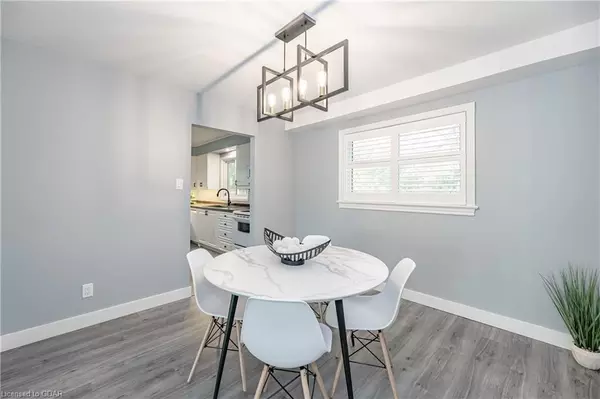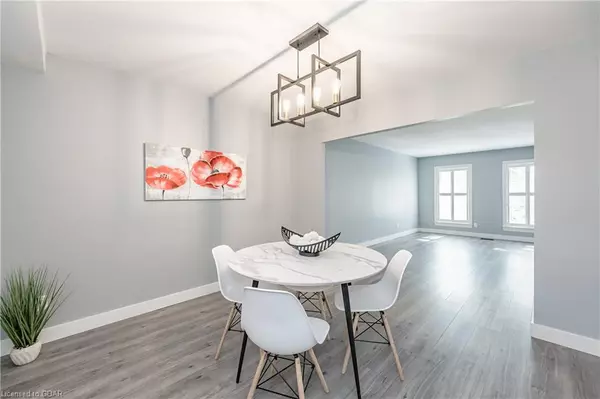$899,000
$899,000
For more information regarding the value of a property, please contact us for a free consultation.
3 Royal Orchard Drive Kitchener, ON N2N 1J7
4 Beds
3 Baths
2,007 SqFt
Key Details
Sold Price $899,000
Property Type Single Family Home
Sub Type Single Family Residence
Listing Status Sold
Purchase Type For Sale
Square Footage 2,007 sqft
Price per Sqft $447
MLS Listing ID 40418749
Sold Date 06/07/23
Style Two Story
Bedrooms 4
Full Baths 2
Half Baths 1
Abv Grd Liv Area 2,007
Originating Board Guelph & District
Year Built 1973
Annual Tax Amount $4,233
Property Description
In a mature neighbourhood on a lovely corner lot, this 2 storey 4 bedroom house makes a wonderful family home. Recently updated top to bottom with new flooring throughout, new fixtures, doors and trim. Extensive electrical work done including pot lights on the second floor all new plugs and switches with a new breaker panel.(CSA certified) A large family room with fireplace opens out of patio doors to your private deck and landscaped yard. Convenient main floor laundry, large eat in kitchen, dining and living room surround an impressive entrance complete with powder room on main floor. Four large bedrooms upstairs include an oversized primary bedroom that boasts a walk-in closet and ensuite. Open House Sat,Sun 2-4.
Location
Province ON
County Waterloo
Area 3 - Kitchener West
Zoning R-3
Direction Fischer Hallman to McGarry
Rooms
Basement Full, Partially Finished
Kitchen 1
Interior
Interior Features Central Vacuum
Heating Forced Air
Cooling Central Air
Fireplace No
Appliance Built-in Microwave, Dishwasher, Dryer, Freezer, Refrigerator, Stove, Washer
Exterior
Parking Features Attached Garage
Garage Spaces 2.0
Roof Type Asphalt Shing
Lot Frontage 55.0
Garage Yes
Building
Lot Description Urban, Corner Lot, Highway Access, Public Transit, Schools
Faces Fischer Hallman to McGarry
Foundation Concrete Perimeter
Sewer Sewer (Municipal)
Water Municipal
Architectural Style Two Story
Structure Type Brick, Vinyl Siding
New Construction No
Others
Senior Community false
Tax ID 224650148
Ownership Freehold/None
Read Less
Want to know what your home might be worth? Contact us for a FREE valuation!

Our team is ready to help you sell your home for the highest possible price ASAP

GET MORE INFORMATION





