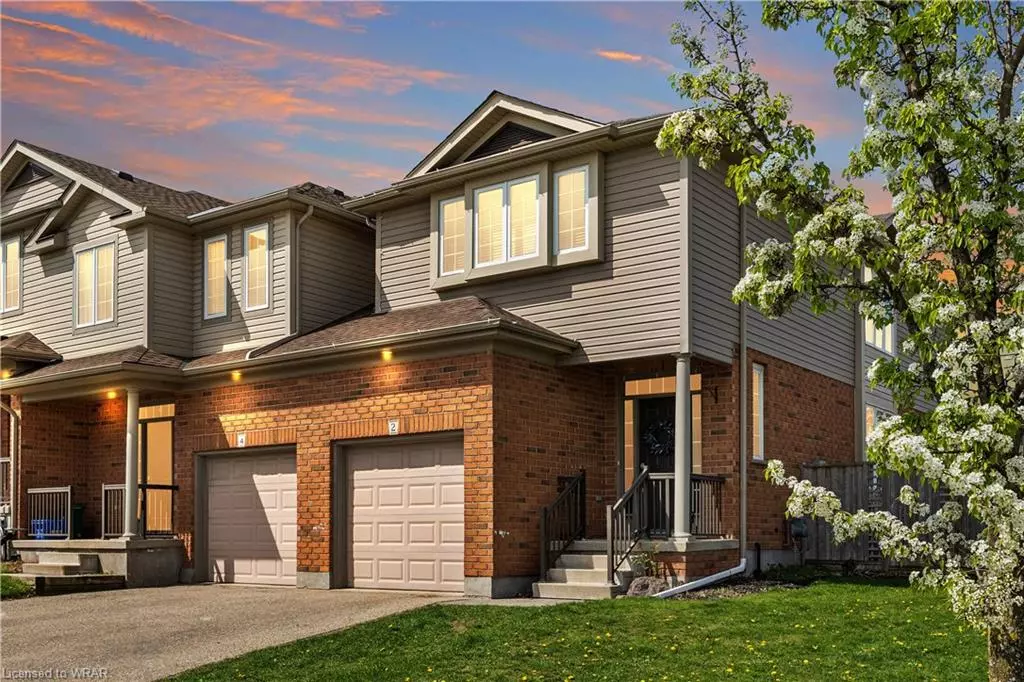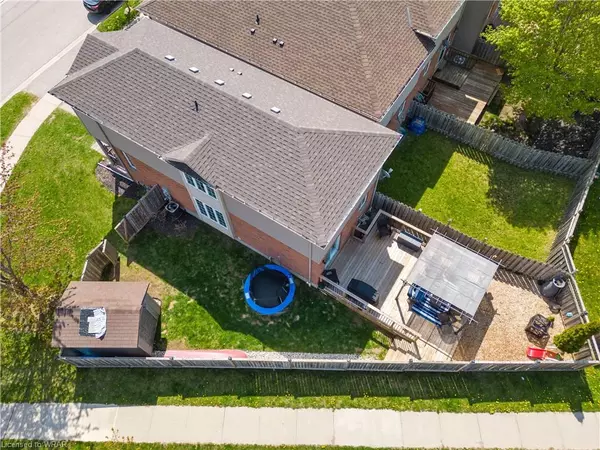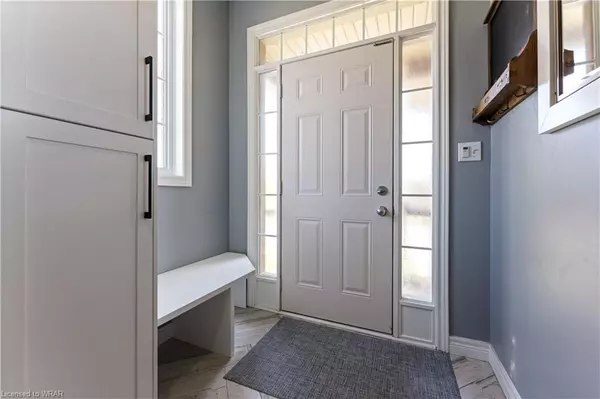$770,000
$649,000
18.6%For more information regarding the value of a property, please contact us for a free consultation.
2 Tudor Street Kitchener, ON N2R 1W3
3 Beds
3 Baths
1,650 SqFt
Key Details
Sold Price $770,000
Property Type Townhouse
Sub Type Row/Townhouse
Listing Status Sold
Purchase Type For Sale
Square Footage 1,650 sqft
Price per Sqft $466
MLS Listing ID 40428969
Sold Date 06/05/23
Style Two Story
Bedrooms 3
Full Baths 1
Half Baths 2
Abv Grd Liv Area 2,105
Originating Board Waterloo Region
Year Built 2006
Annual Tax Amount $3,462
Property Description
Welcome to this MUST SEE property located at 2 Tudor Street in Kitchener! Enjoy simple, quiet living in this NEWLY RENOVATED 3-Bedroom, 3 Bath freehold end-unit townhome in the highly popular Huron Woods neighborhood. This clean, freshly updated end-unit has plenty of space for first-time homebuyers looking to start a family, a couple looking to downsize or someone looking for a cash flowing investment in a popular area of town. With a new roof installed 2 years ago (2021), and the furnace in excellent working condition (serviced October 2022), this townhouse comes with lots of features such as built-in cabinetry in the front foyer, main floor electric fireplace built-in, modern engineered hardwood, tile, LVP flooring, and tasteful accent/feature walls throughout that you won't find in your average townhouse! Spend quality time with guests in your unique living room, spacious kitchen and dining, fully finished Basement, or barbequing outside on the large covered deck where there's lots of green space for games with children or pets. Family friendly community, close to parks, shopping, schools, bus routes, and easy access to major highways, this incredible home WILL NOT last long. Check it out before it's too LATE! Open House June 3/4 2pm-4pm! Shows AAA+
Location
Province ON
County Waterloo
Area 3 - Kitchener West
Zoning R6
Direction Fischer-Hallman Rd turn left on Huron Rd, right on Cranshaw St, left on Banffshire St, right on Tudor St.
Rooms
Basement Development Potential, Full, Finished, Sump Pump
Kitchen 1
Interior
Interior Features Ceiling Fan(s), Rough-in Bath, Ventilation System
Heating Fireplace(s), Forced Air, Natural Gas
Cooling Central Air
Fireplaces Number 1
Fireplaces Type Electric
Fireplace Yes
Window Features Window Coverings
Appliance Water Heater, Water Softener, Dishwasher, Dryer, Microwave, Refrigerator, Stove, Washer
Laundry Upper Level
Exterior
Parking Features Attached Garage, Garage Door Opener
Garage Spaces 1.0
Roof Type Asphalt Shing
Lot Frontage 51.0
Lot Depth 101.0
Garage Yes
Building
Lot Description Urban, Business Centre, Corner Lot, Near Golf Course, Highway Access, Hospital, Library, Open Spaces, Park, Place of Worship, Playground Nearby, Public Transit, Quiet Area, Rec./Community Centre, Regional Mall, School Bus Route, Schools, Shopping Nearby, Trails
Faces Fischer-Hallman Rd turn left on Huron Rd, right on Cranshaw St, left on Banffshire St, right on Tudor St.
Foundation Poured Concrete
Sewer Sewer (Municipal)
Water Municipal
Architectural Style Two Story
Structure Type Aluminum Siding, Brick
New Construction No
Others
Senior Community false
Tax ID 227221277
Ownership Freehold/None
Read Less
Want to know what your home might be worth? Contact us for a FREE valuation!

Our team is ready to help you sell your home for the highest possible price ASAP

GET MORE INFORMATION





